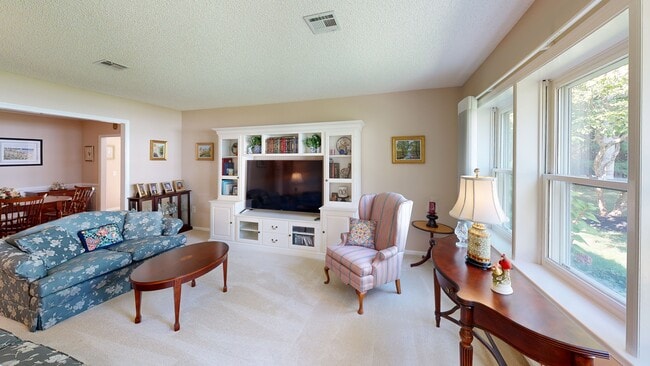Welcome to one of Rossmoor's largest ranch-style homes! This Plymouth Model has just under 2,100 sq. ft. of living space and sits in a private, peaceful spot that backs to the woods perfect for enjoying nature right from your patio. The pride of ownership shows the minute you walk in this home has been beautifully maintained. The layout gives you plenty of room to spread out with a living room, dining room, den, bonus room, and an eat-in kitchen with direct access to the garage. Storage is never a problem here there are closets everywhere plus an oversized laundry room that's a dream for staying organized. The primary suite has a big walk-in closet and an updated bath with a walk-in shower. The guest bedroom is also generous in size with a full bath right across the hall. The eat-in kitchen has great cabinet space, lots of natural light, and the dishwasher, microwave, and washer/dryer were all replaced in 2023. Roomy 1.5-car garage with lots of shelving. Living in Rossmoor means you'll enjoy an amazing lifestyle18-hole golf course, clubhouse, fitness center, outdoor pool and spa, tennis and pickleball, shuffleboard, bocce, plus all the clubs and activities you could ever want. Shopping, restaurants, and major highways are all close by, making this home the total package spacious, comfortable, and move-in ready!






