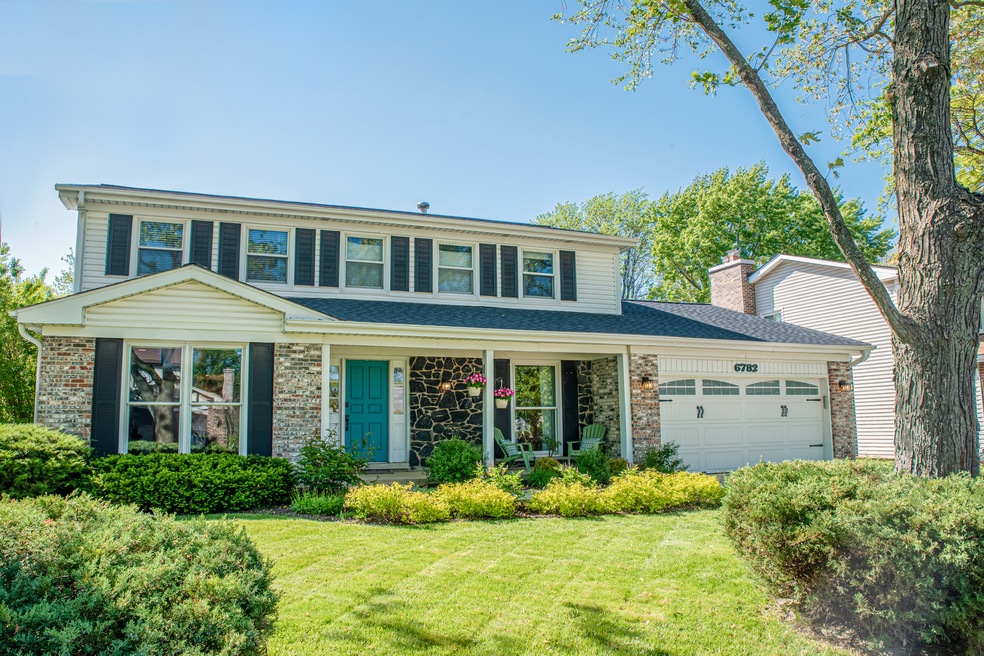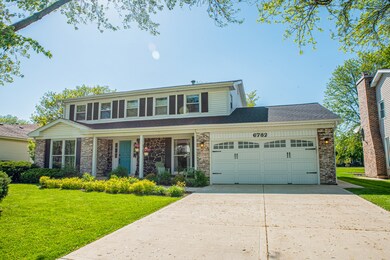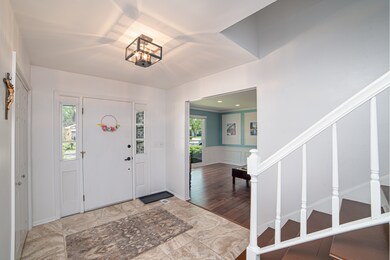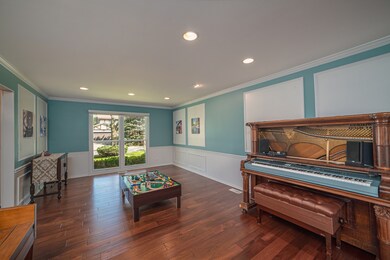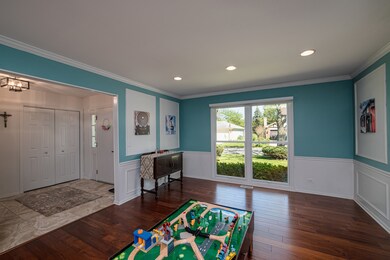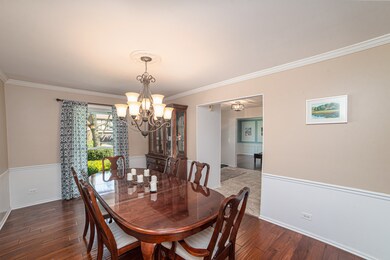
6782 Aspen Rd Lisle, IL 60532
Huntington Hill NeighborhoodHighlights
- Property is near a park
- Porch
- Breakfast Bar
- Highlands Elementary School Rated A+
- Attached Garage
- Patio
About This Home
As of July 2019Backing to the park and tennis courts! Magnificent Green Trails home. Spacious living and dining room with newer lighting and flooring. Fabulous updated kitchen with newer birch cabinets, backsplash, granite counters and recessed lights. Stainless steel appliances plus wine cooler. Family room with updated fireplace and sliding glass door that leads to the patio. There is a large master suite with walk-in closet. The updated master bath has a walk in shower. There are 3 additional bedrooms plus a updated hall bath on this level. New furnace ('17). New AC ('18). Newer windows. Newer roof. Newer driveway and garage door. Full basement. Enjoy the wonderful backyard with extensive landscaping and views of the trails and park. Easy access to the train, I-88 and I-355. Short drive to downtown Lisle or downtown Naperville. Naperville 203 schools - Highlands Elementary, Kennedy JH and Naperville North High School. 26+ miles of trails, ponds, tennis courts and parks.
Last Agent to Sell the Property
RE/MAX of Naperville License #475140264 Listed on: 05/24/2019

Home Details
Home Type
- Single Family
Est. Annual Taxes
- $11,444
Year Built
- 1978
HOA Fees
- $15 per month
Parking
- Attached Garage
- Garage Is Owned
Home Design
- Brick Exterior Construction
- Vinyl Siding
Kitchen
- Breakfast Bar
- Oven or Range
- Microwave
- Dishwasher
- Disposal
Laundry
- Laundry on main level
- Dryer
- Washer
Outdoor Features
- Patio
- Porch
Location
- Property is near a park
- Property is near a bus stop
Utilities
- Forced Air Heating and Cooling System
- Heating System Uses Gas
- Lake Michigan Water
Additional Features
- Laminate Flooring
- Primary Bathroom is a Full Bathroom
- Basement Fills Entire Space Under The House
Listing and Financial Details
- $8,000 Seller Concession
Ownership History
Purchase Details
Home Financials for this Owner
Home Financials are based on the most recent Mortgage that was taken out on this home.Purchase Details
Home Financials for this Owner
Home Financials are based on the most recent Mortgage that was taken out on this home.Purchase Details
Purchase Details
Similar Homes in the area
Home Values in the Area
Average Home Value in this Area
Purchase History
| Date | Type | Sale Price | Title Company |
|---|---|---|---|
| Warranty Deed | $408,500 | First American Title | |
| Trustee Deed | $315,000 | First American Title | |
| Trustee Deed | -- | -- |
Mortgage History
| Date | Status | Loan Amount | Loan Type |
|---|---|---|---|
| Open | $15,000 | New Conventional | |
| Open | $387,932 | New Conventional | |
| Previous Owner | $252,000 | Adjustable Rate Mortgage/ARM | |
| Previous Owner | $60,000 | Unknown | |
| Previous Owner | $50,000 | Unknown |
Property History
| Date | Event | Price | Change | Sq Ft Price |
|---|---|---|---|---|
| 07/26/2019 07/26/19 | Sold | $408,350 | -4.8% | $161 / Sq Ft |
| 06/20/2019 06/20/19 | Pending | -- | -- | -- |
| 06/13/2019 06/13/19 | Price Changed | $429,000 | -2.3% | $169 / Sq Ft |
| 05/24/2019 05/24/19 | For Sale | $439,000 | +39.4% | $173 / Sq Ft |
| 04/09/2013 04/09/13 | Sold | $315,000 | -7.3% | $124 / Sq Ft |
| 02/21/2013 02/21/13 | Pending | -- | -- | -- |
| 01/29/2013 01/29/13 | For Sale | $339,900 | +7.9% | $134 / Sq Ft |
| 01/11/2013 01/11/13 | Off Market | $315,000 | -- | -- |
| 11/11/2012 11/11/12 | Price Changed | $339,900 | -2.9% | $134 / Sq Ft |
| 09/21/2012 09/21/12 | For Sale | $349,900 | -- | $138 / Sq Ft |
Tax History Compared to Growth
Tax History
| Year | Tax Paid | Tax Assessment Tax Assessment Total Assessment is a certain percentage of the fair market value that is determined by local assessors to be the total taxable value of land and additions on the property. | Land | Improvement |
|---|---|---|---|---|
| 2023 | $11,444 | $159,100 | $65,500 | $93,600 |
| 2022 | $10,601 | $147,320 | $60,650 | $86,670 |
| 2021 | $10,292 | $141,750 | $58,360 | $83,390 |
| 2020 | $10,066 | $139,200 | $57,310 | $81,890 |
| 2019 | $9,780 | $133,180 | $54,830 | $78,350 |
| 2018 | $9,818 | $133,180 | $54,830 | $78,350 |
| 2017 | $9,594 | $128,690 | $52,980 | $75,710 |
| 2016 | $9,441 | $124,030 | $51,060 | $72,970 |
| 2015 | $9,351 | $116,800 | $48,080 | $68,720 |
| 2014 | $9,157 | $112,310 | $46,230 | $66,080 |
| 2013 | $8,855 | $110,010 | $46,340 | $63,670 |
Agents Affiliated with this Home
-

Seller's Agent in 2019
Meryl Diamond
RE/MAX
(630) 235-6309
11 in this area
70 Total Sales
-

Buyer's Agent in 2019
Emily Docherty
Realtopia Real Estate Inc
(708) 462-2522
14 Total Sales
-
S
Seller's Agent in 2013
Sandra Phelan
Weichert Realtors Advantage
(630) 421-8004
20 Total Sales
-

Buyer's Agent in 2013
Scott Baker
William Scott Realty
(630) 649-1282
22 Total Sales
Map
Source: Midwest Real Estate Data (MRED)
MLS Number: MRD10392370
APN: 08-21-308-016
- 2854 Saint Anton Ct Unit 3
- 1208 Hamilton Ln
- 1216 Tranquility Ct
- 6432 Berkshire Ct
- 6316 Knollwood Ct
- 6382 Twin Oaks Ln
- 1125 Huntleigh Dr
- 7S719 Donwood Dr
- 6531 Deerpath Ct
- 6523 Deerpath Ct
- 1091 Johnson Dr
- 23W731 Hobson Rd
- 1343 Dunrobin Rd
- 6230 Trinity Dr Unit 1C
- 6266 Trinity Dr Unit 2B
- 1509 Shiva Ln
- 2725 Weeping Willow Dr Unit D
- 1604 Estate Cir
- 1242 Hobson Oaks Dr
- 1202 Chateaugay Ave
