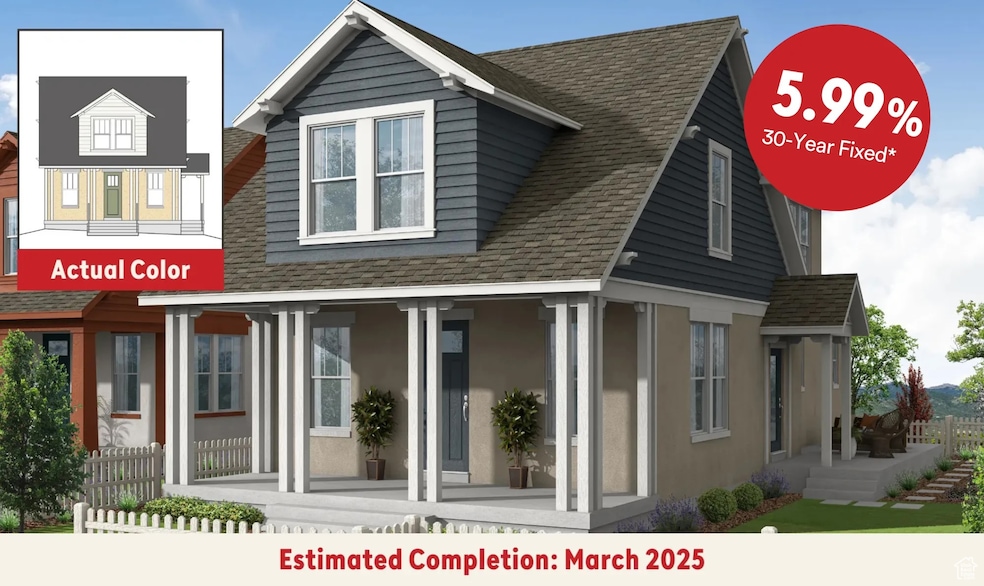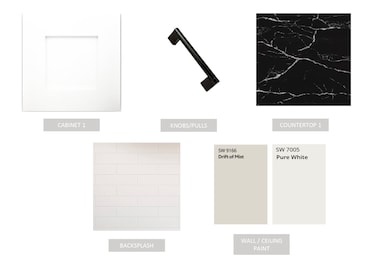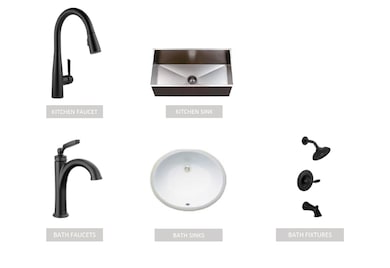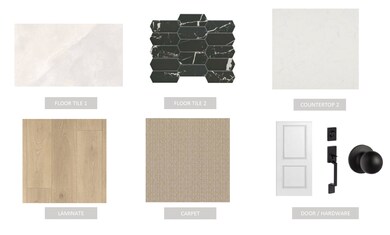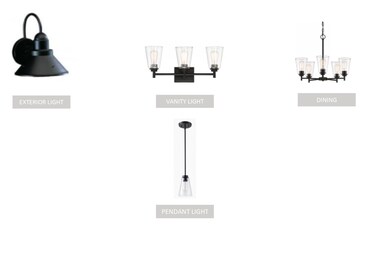
6782 W Miramar St Unit 462 South Jordan, UT 84009
Daybreak NeighborhoodEstimated payment $4,156/month
Highlights
- New Construction
- Community Fire Pit
- Community Playground
- Community Pool
- 2 Car Attached Garage
- Bungalow
About This Home
New Construction Home - Destination Homes Alden Floor Plan --Estimated Completion: March. This stunning new home, featuring Destination Homes' popular Alden floor plan, combines thoughtful design with modern upgrades for a home that's as functional as it is beautiful. The exterior boasts a side-entry, two-car garage equipped with an EV charger outlet, along with a large, fully fenced backyard-a rare and desirable feature for a cottage-style home. Inside, the main floor offers a built-in a gourmet kitchen with upgraded Cafe appliances designed to impress, complete with quartz countertops, and stacked cabinets that extend to the ceiling. An electronic charging drawer adds convenience to the kitchen's modern layout, while upgraded lighting and flooring selections enhance the home's overall elegance. Upstairs, the large primary suite features a vaulted ceiling, a walk-in closet with customizable shelving, and a luxurious ensuite bathroom. The bathroom is thoughtfully designed with dual sinks and a Euro glass shower. Two spacious secondary bedrooms complete the upper level, providing ample room for family or guests. The fully finished basement includes a spacious rec room, a full bathroom and large cold storage area for ample storage. Every Destination Home is built with peace of mind in mind, offering a two-year builder warranty and a ten-year structural warranty. Visit the **Model Home Sales Office** at 6656 W Key Largo Way to learn more about this beautiful home and make it yours just in time for March!
Home Details
Home Type
- Single Family
Year Built
- Built in 2025 | New Construction
Lot Details
- 4,792 Sq Ft Lot
- Lot Dimensions are 46.0x115.0x38.0
- Partially Fenced Property
- Landscaped
- Property is zoned Single-Family
HOA Fees
- $142 Monthly HOA Fees
Parking
- 2 Car Attached Garage
Home Design
- Bungalow
Interior Spaces
- 2,503 Sq Ft Home
- 3-Story Property
- Basement Fills Entire Space Under The House
Flooring
- Carpet
- Laminate
- Tile
Bedrooms and Bathrooms
- 3 Bedrooms
Schools
- Aspen Elementary School
- Herriman High School
Utilities
- No Cooling
- Heating Available
- Natural Gas Connected
Listing and Financial Details
- Assessor Parcel Number 26-22-207-001
Community Details
Overview
- Ccmc Association, Phone Number (801) 254-8062
- Daybreak Subdivision
Amenities
- Community Fire Pit
- Picnic Area
Recreation
- Community Playground
- Community Pool
- Bike Trail
Map
Home Values in the Area
Average Home Value in this Area
Property History
| Date | Event | Price | Change | Sq Ft Price |
|---|---|---|---|---|
| 02/03/2025 02/03/25 | Pending | -- | -- | -- |
| 01/08/2025 01/08/25 | For Sale | $619,900 | -- | $248 / Sq Ft |
Similar Homes in the area
Source: UtahRealEstate.com
MLS Number: 2057449
- 6774 W Miramar St Unit 464
- 6772 W Miramar St Unit 465
- 6748 Salt Marsh Rd Unit 429
- 6734 Salt Marsh Rd Unit 5-430
- 6727 Salt Marsh Rd Unit 5-450
- 11121 S Bingham Rim Rd Unit 5-425
- 6738 W Miramar St Unit 5-451
- 6718 Salt Marsh Rd Unit 5-433
- 6807 S Jordan Pkwy W Unit 251
- 6698 W Miramar St Unit 443
- 6678 Salt Marsh Rd Unit 5-437
- 6777 S Jordan Pkwy W
- 6773 S Jordan Pkwy W Unit 331
- 11228 Silver Pond Dr Unit 442
- 11222 Silver Pond Dr Unit 443
- 11254 S Bingham Rim Rd
- 6877 S Jordan Pkwy W
- 6893 S Jordan Pkwy W
- 11287 S Aqua St Unit 329
- 6901 S Jordan Pkwy W
