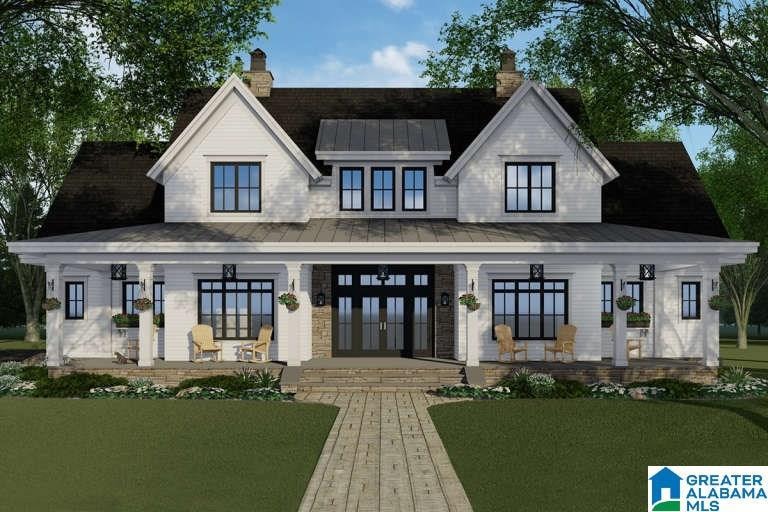
6783 Ivy Way Trussville, AL 35173
Estimated payment $2,554/month
Total Views
7,787
5
Beds
5.5
Baths
4,913
Sq Ft
$94
Price per Sq Ft
Highlights
- Covered Deck
- Wood Flooring
- Attic
- Magnolia Elementary School Rated A
- Main Floor Primary Bedroom
- Loft
About This Home
Custom Home.
Home Details
Home Type
- Single Family
Est. Annual Taxes
- $397
Year Built
- Built in 2021
Lot Details
- 0.7 Acre Lot
- Interior Lot
- Few Trees
Parking
- 1 Car Attached Garage
- Basement Garage
- Side Facing Garage
- Driveway
Home Design
- Proposed Property
- HardiePlank Siding
Interior Spaces
- 1.5-Story Property
- Crown Molding
- Smooth Ceilings
- Recessed Lighting
- Self Contained Fireplace Unit Or Insert
- Gas Log Fireplace
- Stone Fireplace
- Living Room with Fireplace
- Dining Room
- Home Office
- Loft
- Attic
Kitchen
- Gas Oven
- Gas Cooktop
- Stove
- Built-In Microwave
- Dishwasher
- Stainless Steel Appliances
- Stone Countertops
Flooring
- Wood
- Tile
Bedrooms and Bathrooms
- 5 Bedrooms
- Primary Bedroom on Main
- Walk-In Closet
- Split Vanities
- Bathtub and Shower Combination in Primary Bathroom
- Separate Shower
- Linen Closet In Bathroom
Laundry
- Laundry Room
- Laundry on main level
- Sink Near Laundry
- Electric Dryer Hookup
Finished Basement
- Basement Fills Entire Space Under The House
- Bedroom in Basement
- Natural lighting in basement
Outdoor Features
- Balcony
- Covered Deck
- Screened Deck
- Covered patio or porch
Schools
- Magnolia Elementary School
- Hewitt-Trussville Middle School
- Hewitt-Trussville High School
Utilities
- Multiple cooling system units
- Central Heating and Cooling System
- Multiple Heating Units
- Underground Utilities
- Electric Water Heater
- Septic Tank
Community Details
- $13 Other Monthly Fees
Listing and Financial Details
- Visit Down Payment Resource Website
- Tax Lot 6
- Assessor Parcel Number 11-00-30-3-001-002.076
Map
Create a Home Valuation Report for This Property
The Home Valuation Report is an in-depth analysis detailing your home's value as well as a comparison with similar homes in the area
Home Values in the Area
Average Home Value in this Area
Tax History
| Year | Tax Paid | Tax Assessment Tax Assessment Total Assessment is a certain percentage of the fair market value that is determined by local assessors to be the total taxable value of land and additions on the property. | Land | Improvement |
|---|---|---|---|---|
| 2024 | $397 | $10,880 | $10,880 | -- |
| 2022 | $503 | $8,100 | $8,100 | $0 |
| 2021 | $503 | $8,100 | $8,100 | $0 |
| 2020 | $503 | $8,100 | $8,100 | $0 |
| 2019 | $503 | $8,100 | $0 | $0 |
| 2018 | $503 | $8,100 | $0 | $0 |
| 2017 | $503 | $8,100 | $0 | $0 |
| 2016 | $503 | $8,100 | $0 | $0 |
| 2015 | $503 | $8,100 | $0 | $0 |
| 2014 | $446 | $8,100 | $0 | $0 |
| 2013 | $446 | $8,100 | $0 | $0 |
Source: Public Records
Property History
| Date | Event | Price | Change | Sq Ft Price |
|---|---|---|---|---|
| 01/10/2021 01/10/21 | Pending | -- | -- | -- |
| 01/10/2021 01/10/21 | For Sale | $460,438 | -- | $94 / Sq Ft |
Source: Greater Alabama MLS
Purchase History
| Date | Type | Sale Price | Title Company |
|---|---|---|---|
| Deed | $70,594 | None Listed On Document | |
| Warranty Deed | $40,500 | -- | |
| Special Warranty Deed | $72,000 | -- |
Source: Public Records
Mortgage History
| Date | Status | Loan Amount | Loan Type |
|---|---|---|---|
| Previous Owner | $388,000 | Commercial |
Source: Public Records
Similar Homes in the area
Source: Greater Alabama MLS
MLS Number: 1273305
APN: 11-00-30-3-001-002.076
Nearby Homes
- 6789 Ivy Way Unit 5
- 6795 Ivy Way Unit 4
- 6801 Ivy Way
- 6777 Ivey Way Unit 7
- 6604 Nobles Way
- 6942 Roper Rd
- 210 Wildwood Dr
- 3732 Sample Dr
- 3775 Creekside Way Unit 27
- 3449 Smith Sims Rd
- 105 Elm Cir
- 313 Yellow Wood Ln Unit PUD
- 3493 Cooks Moore Rd
- 1009 Quail Run
- 7067 Roper Rd Unit 1
- 7419 Royal Terrace
- 4304 Cahaba Bend
- 4224 Cahaba Bend
- 3473 Cedarbrook Cir
- 7250 Poston Rd Unit 1




