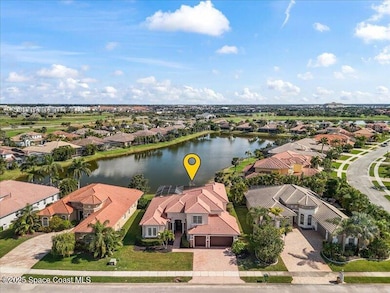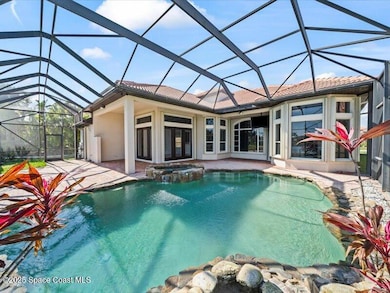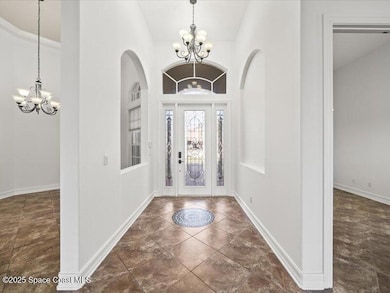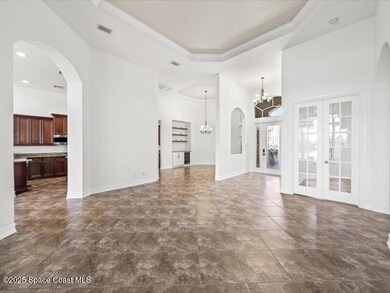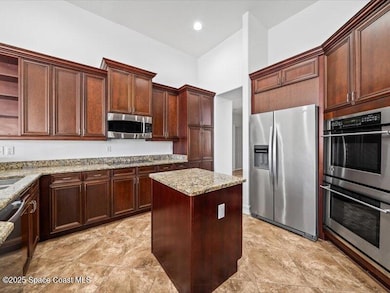6785 Arroyo Dr Melbourne, FL 32940
Highlights
- Golf Course Community
- Heated In Ground Pool
- Pond View
- Viera High School Rated A-
- Gated Community
- Open Floorplan
About This Home
Move in ready!
This home offers 5 spacious bedrooms and 5 bathrooms with 2 primary en suites great for multi-generational living or hosting guests in absolute comfort. Enjoy an open floor plan & gourmet kitchen with lots of storage. Step outside to the private backyard & take in the Florida lifestyle with the beautiful pool and lake views. Located in a golf cart community close to a premier golf course. The neighborhood offers a basketball court & a playground within the gated community. Located near top-rated schools, shopping, PSFB, beaches, MLB & MCO airports.
Private Remarks: Vacant and easy to show. Please use showingtime.
Home Details
Home Type
- Single Family
Est. Annual Taxes
- $7,432
Year Built
- Built in 2007
Lot Details
- 10,454 Sq Ft Lot
- West Facing Home
Parking
- 3 Car Garage
- Garage Door Opener
Home Design
- Asphalt
Interior Spaces
- 4,040 Sq Ft Home
- 2-Story Property
- Open Floorplan
- Ceiling Fan
- Entrance Foyer
- Screened Porch
- Pond Views
Kitchen
- Eat-In Kitchen
- Breakfast Bar
- Electric Oven
- Electric Cooktop
- Microwave
- Freezer
- Ice Maker
- Dishwasher
- Kitchen Island
Bedrooms and Bathrooms
- 5 Bedrooms
- Primary Bedroom on Main
- Split Bedroom Floorplan
- Dual Closets
- Walk-In Closet
- 5 Full Bathrooms
- Separate Shower in Primary Bathroom
Laundry
- Laundry in unit
- Dryer
- Washer
Home Security
- Security Gate
- Hurricane or Storm Shutters
Pool
- Heated In Ground Pool
- Heated Spa
- In Ground Spa
Schools
- Quest Elementary School
- Viera Middle School
- Viera High School
Utilities
- Central Heating and Cooling System
- Electric Water Heater
- Cable TV Available
Listing and Financial Details
- Property Available on 6/5/25
- The owner pays for association fees, grounds care, pool maintenance
- Rent includes gardener, trash collection
- Assessor Parcel Number 26-36-08-Um-0000b.0-0026.00
Community Details
Overview
- Property has a Home Owners Association
- Fairway Lakes At Viera Phase I Subdivision
Recreation
- Golf Course Community
- Community Basketball Court
- Community Playground
Pet Policy
- Cats Allowed
Security
- Gated Community
Map
Source: Space Coast MLS (Space Coast Association of REALTORS®)
MLS Number: 1047858
APN: 26-36-08-UM-0000B.0-0026.00
- 6796 Arroyo Dr
- 2781 Emeldi Ln
- 3388 Lamanga Dr
- 6858 Toland Dr Unit 201
- 6858 Toland Dr Unit 304
- 2860 Camberly Cir
- 6848 Toland Dr Unit 208
- 2690 Camberly Cir
- 6476 Arroyo Dr
- 2530 Camberly Cir
- 2500 Camberly Cir
- 2975 Savoy Dr
- 3000 Camberly Cir
- 6434 Modern Duran Dr
- 3029 Vallejo Way
- 6684 Vista Hermosa Dr
- 3121 Camberly Cir
- 6908 Mcgrady Dr
- 3130 Le Conte St
- 3140 Le Conte St
- 6858 Toland Dr Unit 304
- 2434 Metfield Dr
- 6705 Shadow Creek Trail
- 2992 Rodina Dr
- 3490 Funston Cir
- 2439 Casona Ln Unit 1205.1410562
- 2439 Casona Ln Unit 7301.1410104
- 2439 Casona Ln Unit 4202.1410102
- 2439 Casona Ln Unit 6307.1410098
- 2439 Casona Ln Unit 6312.1410103
- 2439 Casona Ln Unit 3311.1410097
- 2439 Casona Ln Unit 7211.1410101
- 2439 Casona Ln Unit 2301.1410099
- 2439 Casona Ln Unit 3203.1410100
- 2439 Casona Ln Unit 2101.1410096
- 2439 Casona Ln
- 2700 Anneleigh Cir
- 3472 Carambola Cir
- 2241 Arrivas Way
- 3496 Bancroft Dr

