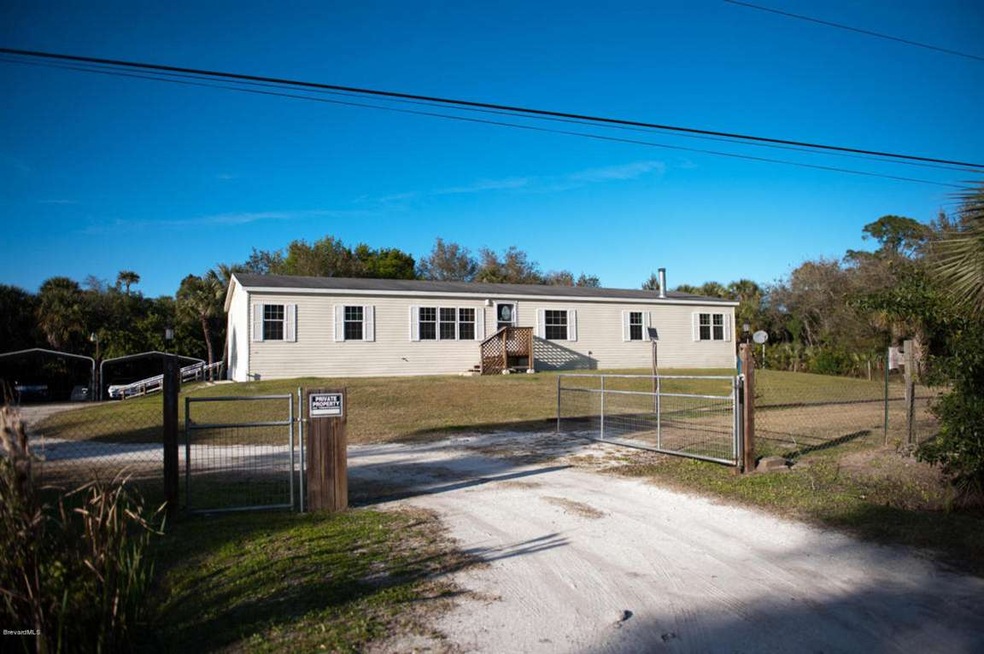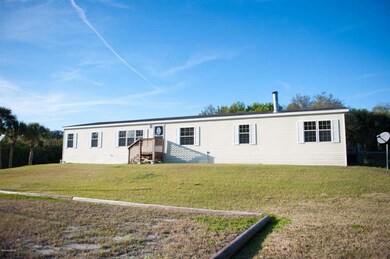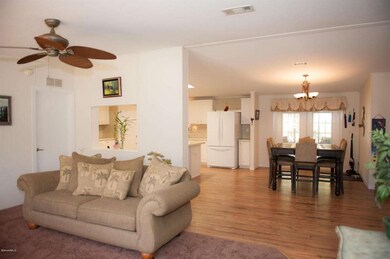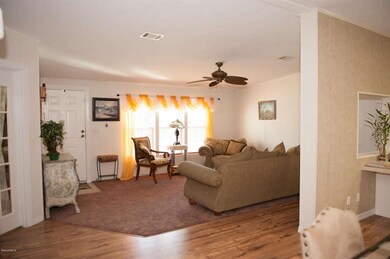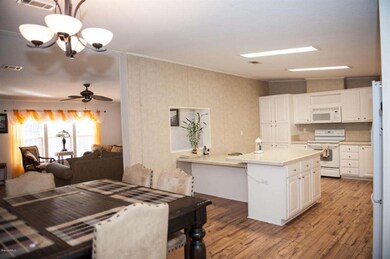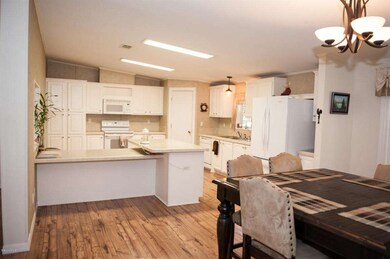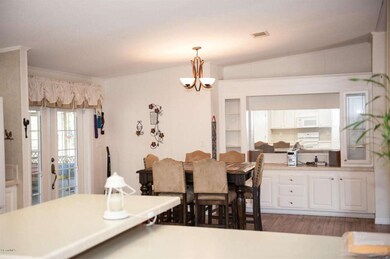
Highlights
- Lake Front
- Home fronts a pond
- Open Floorplan
- Above Ground Pool
- RV Access or Parking
- Wooded Lot
About This Home
As of May 2020PRICE REDUCED AGAIN! MOTIVATED! HOME WARRANTY!! This is a Gorgeous Home with the freedom & privacy of country living!!Huge eat-in kitchen w/tons of cabinets & storage, beautiful wood laminate floors, new carpet, formal living room, family room boasts an incredible wood burning fireplace & wet bar, perfect for large family & entertaining, office w/potential to be 4th bedroom!Master suite has his/her closets plus a large walk-in, Jacuzzi tub & double sinks, walk in shower. Built-in desk area & cabinets for storage, mudroom/laundry room with outside access to the 65x25 insulated screen porch that overlooks garden area & pool! Covered BBQ Patio. Bring the TOYS! 2 carports for boat,airboat,etc... 2 Huge storage sheds, over an acre, fenced dog area & so much more!
Last Agent to Sell the Property
Kimco Real Estate License #3011116 Listed on: 06/02/2015
Co-Listed By
Bill Stanton
Kimco Real Estate License #3136130
Property Details
Home Type
- Manufactured Home
Est. Annual Taxes
- $1,228
Year Built
- Built in 2005
Lot Details
- 1.01 Acre Lot
- Home fronts a pond
- Lake Front
- Dirt Road
- South Facing Home
- Chain Link Fence
- Wooded Lot
Property Views
- Lake
- Pond
- Pool
Home Design
- Frame Construction
- Shingle Roof
- Metal Roof
- Wood Siding
- Vinyl Siding
Interior Spaces
- 2,356 Sq Ft Home
- Open Floorplan
- Wet Bar
- Built-In Features
- Vaulted Ceiling
- Ceiling Fan
- Wood Burning Fireplace
- Great Room
- Family Room
- Living Room
- Home Office
- Library
- Screened Porch
- Security System Owned
- Laundry Room
Kitchen
- Eat-In Kitchen
- Breakfast Bar
- Electric Range
- Microwave
- Ice Maker
- Dishwasher
- Kitchen Island
Flooring
- Carpet
- Laminate
Bedrooms and Bathrooms
- 3 Bedrooms
- Split Bedroom Floorplan
- Dual Closets
- Walk-In Closet
- 2 Full Bathrooms
- Bathtub and Shower Combination in Primary Bathroom
- Spa Bath
Parking
- 3 Carport Spaces
- RV Access or Parking
Pool
- Above Ground Pool
- Pool Cover
Schools
- Fairglen Elementary School
- Cocoa Middle School
- Cocoa High School
Utilities
- Central Heating and Cooling System
- Well
- Electric Water Heater
- Septic Tank
Additional Features
- Shed
- Manufactured Home
Listing and Financial Details
- Assessor Parcel Number 24-35-20-01-00016.0-0017.00
Community Details
Overview
- No Home Owners Association
- Canaveral Groves Subd Per Sb 2 Pg 64 Subdivision
Pet Policy
- Pets Allowed
Similar Homes in Cocoa, FL
Home Values in the Area
Average Home Value in this Area
Property History
| Date | Event | Price | Change | Sq Ft Price |
|---|---|---|---|---|
| 05/19/2020 05/19/20 | Sold | $90,000 | 0.0% | $38 / Sq Ft |
| 04/24/2020 04/24/20 | Pending | -- | -- | -- |
| 01/24/2020 01/24/20 | Off Market | $90,000 | -- | -- |
| 12/26/2019 12/26/19 | For Sale | $139,900 | +21.7% | $59 / Sq Ft |
| 07/29/2015 07/29/15 | Sold | $115,000 | -17.8% | $49 / Sq Ft |
| 07/07/2015 07/07/15 | Pending | -- | -- | -- |
| 07/01/2015 07/01/15 | Price Changed | $139,900 | -3.5% | $59 / Sq Ft |
| 06/02/2015 06/02/15 | For Sale | $144,900 | 0.0% | $62 / Sq Ft |
| 06/01/2015 06/01/15 | Pending | -- | -- | -- |
| 05/13/2015 05/13/15 | Price Changed | $144,900 | -3.3% | $62 / Sq Ft |
| 05/05/2015 05/05/15 | Price Changed | $149,900 | -6.3% | $64 / Sq Ft |
| 04/17/2015 04/17/15 | Price Changed | $159,900 | -3.0% | $68 / Sq Ft |
| 02/20/2015 02/20/15 | For Sale | $164,900 | -- | $70 / Sq Ft |
Tax History Compared to Growth
Agents Affiliated with this Home
-
K
Seller's Agent in 2020
Kimberly Stewart
Kimco Real Estate
(321) 302-1312
94 Total Sales
-

Buyer's Agent in 2020
Paul Hayhurst
RE/MAX
(321) 432-5018
241 Total Sales
-
B
Seller Co-Listing Agent in 2015
Bill Stanton
Kimco Real Estate
Map
Source: Space Coast MLS (Space Coast Association of REALTORS®)
MLS Number: 718399
APN: 24-35-20-01-00016.0-0017.00
- 00 Olkowski Ave
- 6764 Outback Rd
- 000 Satellite Blvd
- 6688 Terri Lee Ave
- 0 Satellite Blvd Unit A4476061
- 2801 Satellite Blvd
- 0 Satellite Blvd Unit 1025227
- 0 Satellite Blvd Unit 1025226
- 0 Satellite Blvd Unit 1025224
- 0 Albert Ln
- 1315 Moonlight Dr
- 0 Burning Tree Ave Unit 1042503
- 000 Doug Williams Ave
- 0 Doug Williams Ave Unit A4476066
- 0 Doug Williams Ave Unit 1047169
- 0003 Jason Ave
- 003 Jason Ave
- 0 Airboat Ave
- 0 Alisa St Unit A4476064
- 0 Key Deer Ave Unit 1043128
