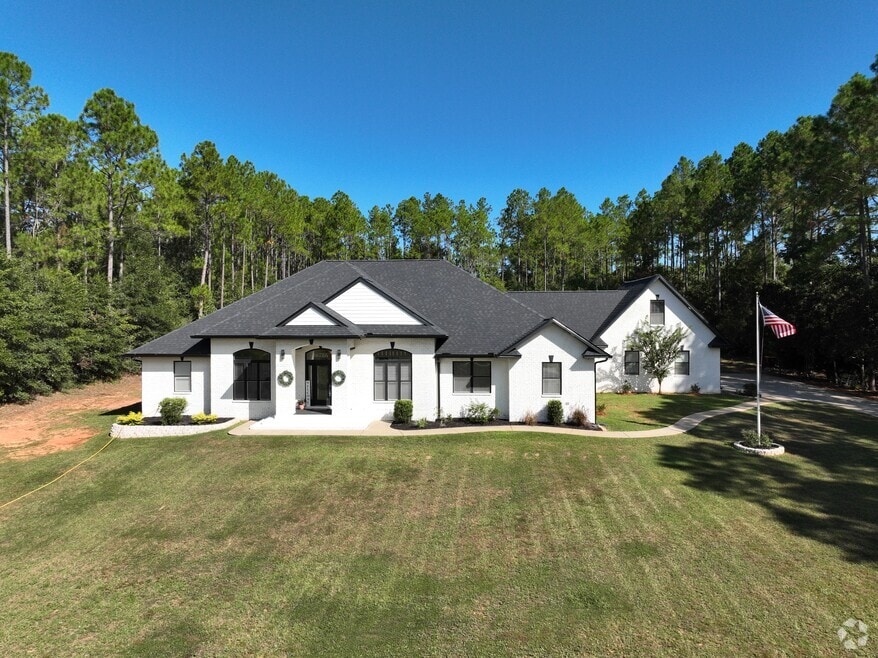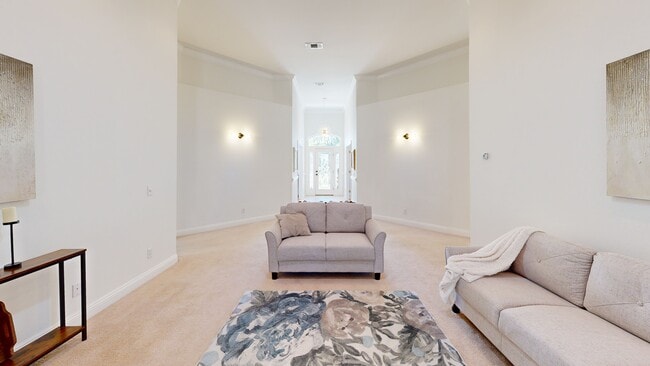
Estimated payment $4,612/month
Highlights
- Updated Kitchen
- Bonus Room
- High Ceiling
- 3.1 Acre Lot
- Sun or Florida Room
- Granite Countertops
About This Home
"Seller Relocated - Priced to Sell and Offering Buydown Assistance!" Just Ask Listing Agent for details. A rare find in today’s market; this stately brick estate sits gracefully on 3.1 acres of privacy without an HOA. Surrounded by wooded buffers on three sides, this setting offers peace and quiet, which people crave. But wait, the convenience of town is just a short drive away. The driveway ends at the splendid entrance with brick columns and accent lighting which leads to the true showpiece: over 4,300 sq ft of living space with 4 bedrooms, 4 full baths, and multiple bonus areas. Inside, soaring ceilings, elegant moldings, and abundant natural light in both the formal and casual living spaces. The gourmet kitchen is designed for gatherings with granite counters, custom solid cabinetry, stainless appliances, and a sunny breakfast nook. The private owner’s retreat offers triple walk-in closets and a spa-inspired bath with separate vanities, a garden tub, and walk-in shower. The second primary suite is spacious and ideal for multigenerational living or an in-law arrangement, complete with its own private bath, separate vanities, walk in closet and their own private living area. The guest suite also includes a full bath and walk-in closet. Additional flexibility comes with a large bonus room over the garage and a separate office/study with closet. Step outside to enjoy evenings on the patio by the firepit, surrounded by elegant downlighting and complete privacy. With an oversized garage, central vacuum, new architectural shingle roof, and thoughtful details throughout, this home is built to impress and built to last. If you’ve been searching for a home that offers space, privacy, and timeless elegance—without the restrictions of an HOA. This is the unique estate you’ve been waiting for.
Home Details
Home Type
- Single Family
Est. Annual Taxes
- $6,815
Year Built
- Built in 2004
Parking
- 2 Car Garage
- Garage Door Opener
- Guest Parking
Home Design
- Slab Foundation
- Frame Construction
- Shingle Roof
- Ridge Vents on the Roof
Interior Spaces
- 4,315 Sq Ft Home
- 2-Story Property
- Central Vacuum
- Sound System
- Built-In Desk
- Crown Molding
- High Ceiling
- Ceiling Fan
- Skylights
- Recessed Lighting
- Fireplace
- Double Pane Windows
- Blinds
- Insulated Doors
- Mud Room
- Formal Dining Room
- Home Office
- Bonus Room
- Sun or Florida Room
- Storage
- Inside Utility
Kitchen
- Updated Kitchen
- Breakfast Bar
- Walk-In Pantry
- Double Self-Cleaning Convection Oven
- Built-In Microwave
- Kitchen Island
- Granite Countertops
- Disposal
Flooring
- Carpet
- Laminate
- Tile
Bedrooms and Bathrooms
- 4 Bedrooms
- Walk-In Closet
- 4 Full Bathrooms
- Granite Bathroom Countertops
- Dual Vanity Sinks in Primary Bathroom
- Soaking Tub
- Separate Shower
Laundry
- Laundry Room
- Washer and Dryer Hookup
Home Security
- Home Security System
- Fire and Smoke Detector
Outdoor Features
- Patio
- Fire Pit
- Rain Gutters
- Porch
Schools
- Wallace Lake K-8 Elementary And Middle School
- Central High School
Utilities
- Central Heating and Cooling System
- Baseboard Heating
- Electric Water Heater
- Septic Tank
- High Speed Internet
- Cable TV Available
Additional Features
- Energy-Efficient Insulation
- 3.1 Acre Lot
Community Details
- No Home Owners Association
Listing and Financial Details
- Assessor Parcel Number 232N300000004160000
Map
Home Values in the Area
Average Home Value in this Area
Tax History
| Year | Tax Paid | Tax Assessment Tax Assessment Total Assessment is a certain percentage of the fair market value that is determined by local assessors to be the total taxable value of land and additions on the property. | Land | Improvement |
|---|---|---|---|---|
| 2024 | $6,815 | $564,179 | $77,500 | $486,679 |
| 2023 | $6,815 | $560,061 | $77,500 | $482,561 |
| 2022 | $6,991 | $529,144 | $52,700 | $476,444 |
| 2021 | $4,295 | $362,038 | $0 | $0 |
| 2020 | $4,276 | $357,039 | $0 | $0 |
| 2019 | $4,259 | $310,916 | $0 | $0 |
| 2018 | $3,906 | $301,793 | $0 | $0 |
| 2017 | $3,100 | $272,156 | $0 | $0 |
| 2016 | $3,090 | $266,558 | $0 | $0 |
| 2015 | $3,145 | $264,209 | $0 | $0 |
| 2014 | $3,196 | $263,820 | $0 | $0 |
Property History
| Date | Event | Price | List to Sale | Price per Sq Ft | Prior Sale |
|---|---|---|---|---|---|
| 10/15/2025 10/15/25 | Price Changed | $765,000 | -1.3% | $177 / Sq Ft | |
| 08/05/2025 08/05/25 | Price Changed | $775,000 | -2.9% | $180 / Sq Ft | |
| 06/12/2025 06/12/25 | Price Changed | $798,000 | -11.3% | $185 / Sq Ft | |
| 05/29/2025 05/29/25 | Price Changed | $899,999 | -5.3% | $209 / Sq Ft | |
| 05/03/2025 05/03/25 | For Sale | $950,000 | +51.4% | $220 / Sq Ft | |
| 09/15/2021 09/15/21 | Sold | $627,500 | -3.4% | $145 / Sq Ft | View Prior Sale |
| 07/11/2021 07/11/21 | Pending | -- | -- | -- | |
| 07/08/2021 07/08/21 | For Sale | $649,900 | +46.0% | $151 / Sq Ft | |
| 07/31/2019 07/31/19 | Sold | $445,000 | -2.2% | $103 / Sq Ft | View Prior Sale |
| 06/11/2019 06/11/19 | Price Changed | $455,000 | -2.2% | $105 / Sq Ft | |
| 04/10/2019 04/10/19 | For Sale | $465,000 | -- | $108 / Sq Ft |
Purchase History
| Date | Type | Sale Price | Title Company |
|---|---|---|---|
| Warranty Deed | $627,500 | Anchor Title & Escrow Llc | |
| Interfamily Deed Transfer | -- | Attorney | |
| Warranty Deed | $445,000 | Surety Land Title Of Fl Llc | |
| Warranty Deed | $42,500 | -- | |
| Warranty Deed | -- | -- |
Mortgage History
| Date | Status | Loan Amount | Loan Type |
|---|---|---|---|
| Open | $501,600 | New Conventional |
About the Listing Agent

Hello, I'm Darlene Langley and I am a proud native of Pensacola, Florida. Having grown up in the area, I have developed a deep appreciation for the Florida Panhandle, and I love sharing my passion for this region with everyone I meet. I have spent over 20 years as a military spouse, alongside my husband, who served in the USAF. Now, after 50 years of marriage, I am also a military mom and military grandma.
Through my journey as a military spouse, mother, grandmother, and entrepreneur in the
Darlene's Other Listings
Source: Pensacola Association of REALTORS®
MLS Number: 663738
APN: 23-2N-30-0000-00416-0000
- 6377 Ladera Trail
- 6372 Ladera Trail
- 6348 Ladera Trail
- 6347 Ladera Trail
- 2436 Renfroe Rd
- 6311 Ladera Trail
- 6294 Ladera Trail
- 6619 Allison Way
- 2462 Wallace Lake Rd
- 001 Wallace Lake Rd
- 6120 Buttonbrook Dr
- 6781 Generals Ln
- 2731 Elkhorn Dr
- 2665 Tulip Hill Rd
- 2781 Elkhorn Dr
- 2863 Wallace Lake Rd
- 2701 Tulip Hill Rd
- 6534 Drayton Hill Way
- 2900 Wallace Lake Rd
- LOT 2 Wallace Lake Rd
- 6348 Ladera Trail
- 6239 Ladera Trail
- 3336 Colonial Oaks Dr Unit 3348 Colonial Oaks Drive, #8D
- 5534 Berrybrook Cr
- 3681 Berrypatch Ln
- 5790 Corkscrew Ct
- 3569 S Hampton Way
- 5213 Conservation Cir
- 5332 Talon Rd
- 3521 Sweet Bay Dr
- 4946 Snipe Rd
- 5789 Conley Ct
- 5636 Blake Ln
- 5788 Conley Ct
- 4840 Canvasback Blvd
- 4727 Apple Field Way
- 5067 Serry Ln
- 4904 Canvasback Blvd
- 4064 Scottsdale Ave
- 4462 Jude Way





