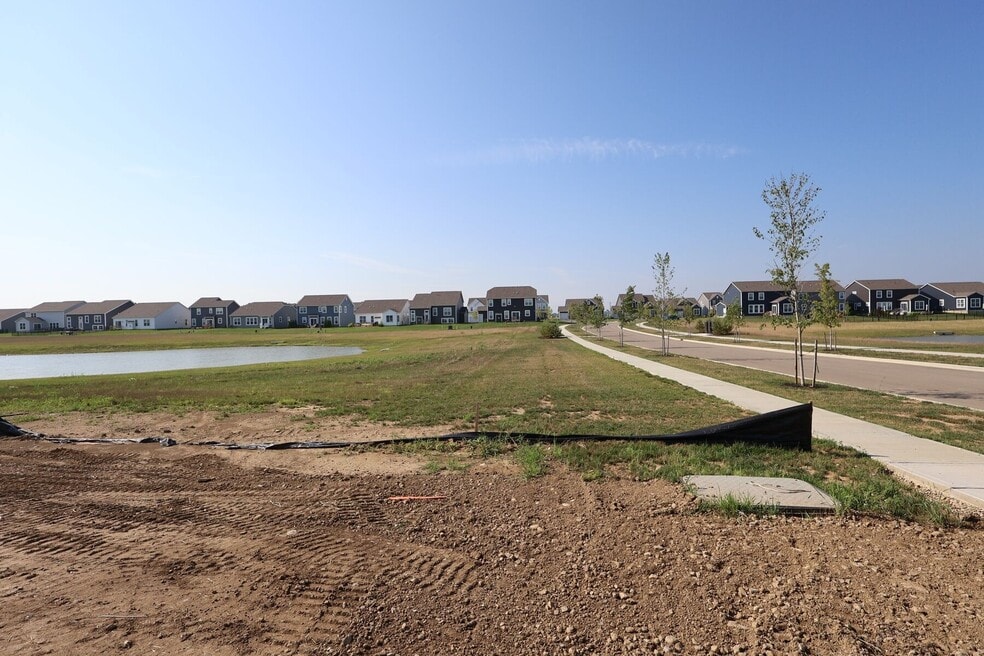6787 Ardennes Loop N Hilliard, OH 43026
Hill Farm - PremierEstimated payment $3,918/month
Highlights
- New Construction
- Pond in Community
- Community Playground
- Hoffman Trails Elementary School Rated A-
- No HOA
- Trails
About This Home
Welcome to 6787 Ardennes Loop North Hilliard, Ohio: a beautiful new construction home built by M/I Homes that offers 2,871 square feet of thoughtfully designed living space. This exceptional home features: 5 spacious bedrooms 3 full bathrooms, including an en-suite owner's bathroom 2-car garage Full unfinished basement Open-concept living space perfect for entertaining and family gatherings Energy-efficient design elements This home showcases superior design quality with an intuitive layout that balances private retreats with communal areas where families can connect. The well-appointed kitchen flows seamlessly into the main living areas, creating a natural gathering space that's both functional and inviting. The Hill Farm community offers a peaceful setting with tree-lined streets and sidewalks, making it ideal for evening strolls. Nearby parks provide ample green space for outdoor recreation and relaxation, giving residents easy access to nature without sacrificing suburban conveniences. Each bedroom offers generous proportions, with the upstairs owner's bedroom featuring an en-suite bathroom and ample closet space. The additional bedrooms provide comfortable accommodations for family members or guests. As new construction, this home includes the latest in home technology and building standards. Experience the perfect blend of comfort, style, and functionality at 6787 Ardennes Loop North... MLS# 225023168
Home Details
Home Type
- Single Family
Parking
- 2 Car Garage
Home Design
- New Construction
Interior Spaces
- 2-Story Property
- Basement
Bedrooms and Bathrooms
- 5 Bedrooms
Community Details
Overview
- No Home Owners Association
- Pond in Community
Recreation
- Community Playground
- Trails
Matterport 3D Tour
Map
About the Builder
- Hill Farm - Premier
- Hill Farm - Retreat
- 10253 Hayden Run Rd
- 7469 Davis Rd
- The Courtyards at Carr Farms
- 6223 Hayden Run Rd
- 3260 Alton Darby Creek Rd
- 8777 Hayden Run Rd
- Alton Place - Grand Estates Custom Collection
- Alton Place - Masterpiece Collection
- Greenhaven - Maple Street Collection
- 2478 Alton Darby Creek Rd
- 0 Roberts Rd Unit 226002307
- Davidson Towns
- 8565 Smith Calhoun Rd Unit 161-0
- 0 Davidson Rd
- 0 Hickory Chase Way
- 0 Riggins Rd
- 5751 Cosgray Rd
- 4253 Davidson Rd






