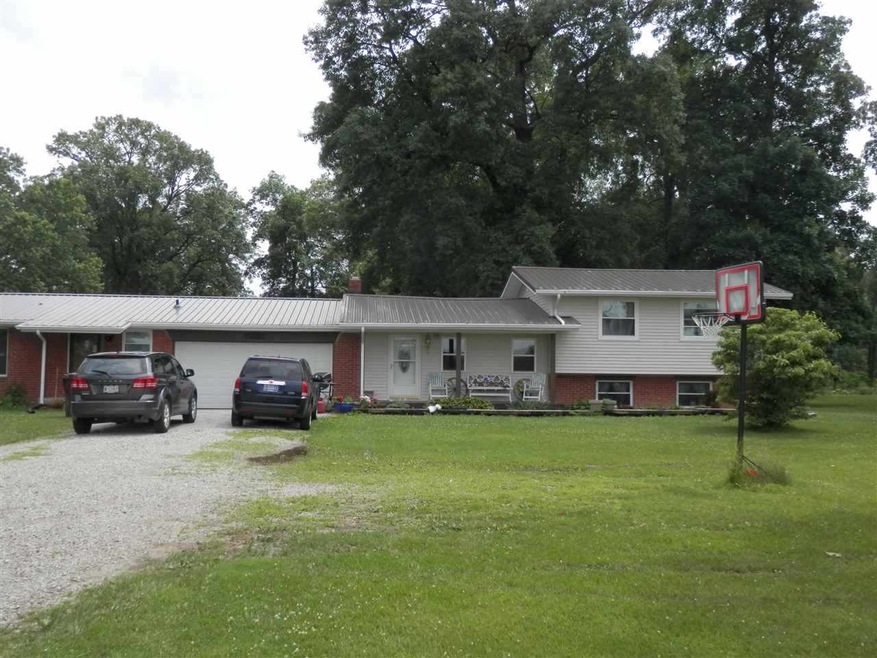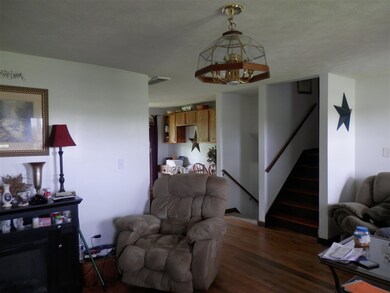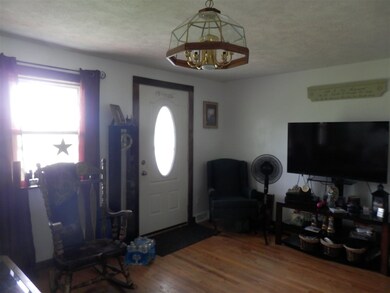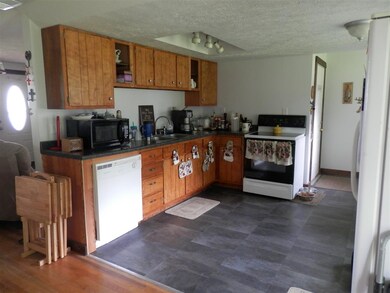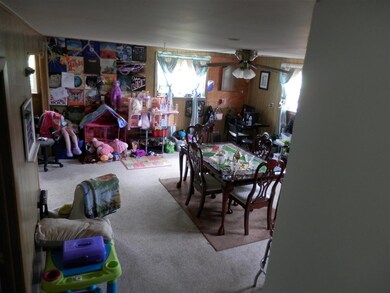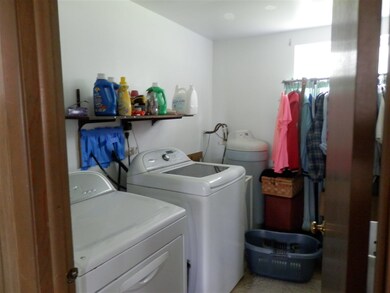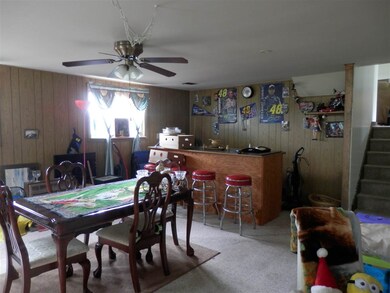Estimated Value: $219,000 - $269,000
4
Beds
3
Baths
2,200
Sq Ft
$109/Sq Ft
Est. Value
Highlights
- Open Floorplan
- Partially Wooded Lot
- Wood Flooring
- ENERGY STAR Certified Homes
- Backs to Open Ground
- Community Fire Pit
About This Home
As of August 2016Private country Tri-level home! Features 4 Bedrooms, 3 Full Baths, Large Laundry Room, and a finished basement for extra living space. This home also features an extra built on apartment on the opposite side of the garage, complete with a Full bathroom, Kitchen, and living area. Plenty of land to use for recreation, with a beautiful tree lined property boundary in the backyard.
Home Details
Home Type
- Single Family
Est. Annual Taxes
- $206
Year Built
- Built in 1972
Lot Details
- 2.2 Acre Lot
- Backs to Open Ground
- Rural Setting
- Privacy Fence
- Wood Fence
- Level Lot
- Partially Wooded Lot
Parking
- 2 Car Attached Garage
- Garage Door Opener
- Gravel Driveway
Home Design
- Tri-Level Property
- Brick Exterior Construction
- Metal Roof
- Vinyl Construction Material
Interior Spaces
- 2,200 Sq Ft Home
- Open Floorplan
- Ceiling Fan
- ENERGY STAR Qualified Windows
- ENERGY STAR Qualified Doors
- Insulated Doors
- Entrance Foyer
- Storm Doors
- Electric Dryer Hookup
Kitchen
- Eat-In Kitchen
- Electric Oven or Range
- Ceramic Countertops
Flooring
- Wood
- Carpet
- Vinyl
Bedrooms and Bathrooms
- 4 Bedrooms
- In-Law or Guest Suite
- Separate Shower
Attic
- Storage In Attic
- Pull Down Stairs to Attic
Finished Basement
- Basement Fills Entire Space Under The House
- Sump Pump
- Block Basement Construction
- Crawl Space
Eco-Friendly Details
- Energy-Efficient Appliances
- Energy-Efficient Lighting
- Energy-Efficient Insulation
- Energy-Efficient Doors
- ENERGY STAR Certified Homes
- ENERGY STAR/Reflective Roof
- Energy-Efficient Thermostat
Outdoor Features
- Porch
Utilities
- Forced Air Heating and Cooling System
- Window Unit Cooling System
- High-Efficiency Furnace
- Heating System Powered By Leased Propane
- Propane
- Private Company Owned Well
- Well
- ENERGY STAR Qualified Water Heater
- Septic System
- Cable TV Available
Community Details
- Community Fire Pit
Listing and Financial Details
- Assessor Parcel Number 52-03-34-100-004.000-014
Ownership History
Date
Name
Owned For
Owner Type
Purchase Details
Listed on
Jun 19, 2015
Closed on
Aug 22, 2016
Sold by
Reed David D and Reed Pamela
Bought by
Arnold William D and Arnold Rowena L
List Price
$135,000
Sold Price
$135,000
Current Estimated Value
Home Financials for this Owner
Home Financials are based on the most recent Mortgage that was taken out on this home.
Estimated Appreciation
$105,371
Avg. Annual Appreciation
7.40%
Original Mortgage
$132,554
Outstanding Balance
$109,533
Interest Rate
3.87%
Mortgage Type
FHA
Estimated Equity
$149,007
Create a Home Valuation Report for This Property
The Home Valuation Report is an in-depth analysis detailing your home's value as well as a comparison with similar homes in the area
Home Values in the Area
Average Home Value in this Area
Purchase History
| Date | Buyer | Sale Price | Title Company |
|---|---|---|---|
| Arnold William D | -- | None Available |
Source: Public Records
Mortgage History
| Date | Status | Borrower | Loan Amount |
|---|---|---|---|
| Open | Arnold William D | $132,554 |
Source: Public Records
Property History
| Date | Event | Price | Change | Sq Ft Price |
|---|---|---|---|---|
| 08/22/2016 08/22/16 | Sold | $135,000 | 0.0% | $61 / Sq Ft |
| 06/21/2016 06/21/16 | Pending | -- | -- | -- |
| 06/19/2015 06/19/15 | For Sale | $135,000 | -- | $61 / Sq Ft |
Source: Indiana Regional MLS
Tax History Compared to Growth
Tax History
| Year | Tax Paid | Tax Assessment Tax Assessment Total Assessment is a certain percentage of the fair market value that is determined by local assessors to be the total taxable value of land and additions on the property. | Land | Improvement |
|---|---|---|---|---|
| 2024 | $802 | $139,700 | $20,700 | $119,000 |
| 2023 | $802 | $141,100 | $20,700 | $120,400 |
| 2022 | $633 | $141,100 | $20,700 | $120,400 |
| 2021 | $580 | $131,000 | $20,700 | $110,300 |
| 2020 | $505 | $123,500 | $20,700 | $102,800 |
| 2019 | $480 | $123,500 | $20,700 | $102,800 |
| 2018 | $432 | $123,600 | $20,700 | $102,900 |
| 2017 | $302 | $102,900 | $18,900 | $84,000 |
| 2016 | $250 | $92,600 | $18,900 | $73,700 |
| 2014 | $206 | $92,000 | $18,900 | $73,100 |
| 2013 | -- | $96,300 | $18,900 | $77,400 |
Source: Public Records
Map
Source: Indiana Regional MLS
MLS Number: 201628688
APN: 52-03-34-100-004.000-014
Nearby Homes
- 6743 E 1100 N
- 6811 E 1100 N
- 6703 E 1100 N
- 6869 E 1100 N
- 6655 E 1100 N
- 10808 N 700 E
- 10932 N 700 E
- 10840 N 700 E
- 6624 E 1100 N
- 7119 N 800 W
- 10819 N Stockdale Rd
- 10740 N Stockdale Rd
- 10738 N Stockdale Rd
- 6293 E 1100 N
- 10435 N Stockdale Rd
- ** N Stockdale Rd
- 6507 N 800 W
- 7250 N 750 W
- 7090 N 750 W
- 7503 W 700 N
