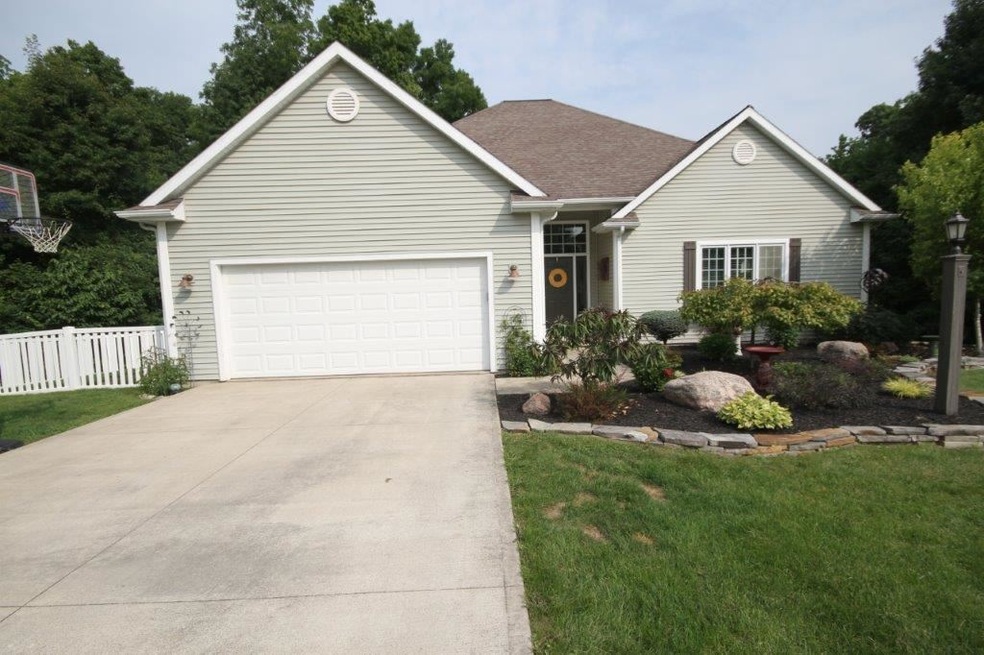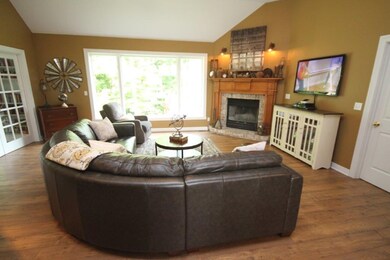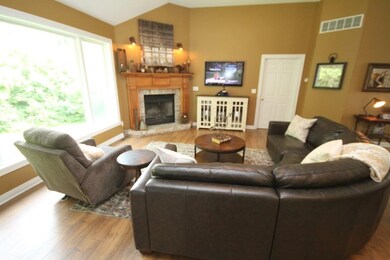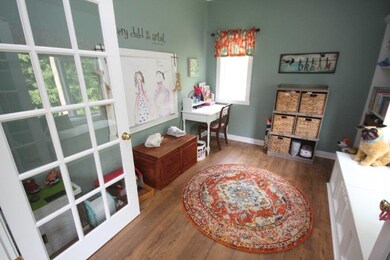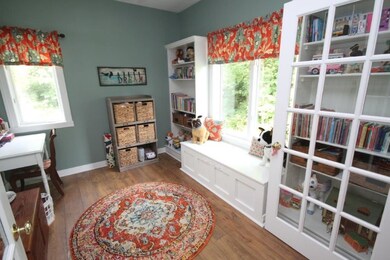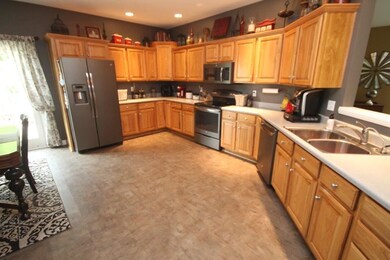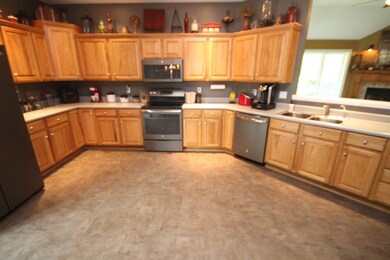
6787 N 362 W Huntington, IN 46750
Highlights
- Primary Bedroom Suite
- Heavily Wooded Lot
- Backs to Open Ground
- Open Floorplan
- Ranch Style House
- Cathedral Ceiling
About This Home
As of April 2022PRIDE IN OWNERSHIP found in this four bedroom two and a half bath ranch home on a full finished basement setting on four wooded acres in Briarwood Estates. This property offer an open floor plan with living room with fireplace, den, large eat in kitchen with lots of cabinets ( all the appliances to remain) master bedroom with private bath and another bedroom and half bath on the main level. The lower level offer two bedroom and family room and a large storage area. This home offers a Deck with a pergola a screened in room and a flag stone patio with fire pit. This property also has Geothermal heating and cooling. A MUST SEE HOME!
Last Agent to Sell the Property
Kent Bowers
CENTURY 21 Bradley Realty, Inc Listed on: 08/13/2018
Home Details
Home Type
- Single Family
Est. Annual Taxes
- $1,678
Year Built
- Built in 2000
Lot Details
- 4 Acre Lot
- Backs to Open Ground
- Cul-De-Sac
- Rural Setting
- Landscaped
- Irregular Lot
- Heavily Wooded Lot
Parking
- 2 Car Attached Garage
- Garage Door Opener
- Driveway
- Off-Street Parking
Home Design
- Ranch Style House
- Poured Concrete
- Asphalt Roof
- Vinyl Construction Material
Interior Spaces
- Open Floorplan
- Built-in Bookshelves
- Cathedral Ceiling
- Double Pane Windows
- Pocket Doors
- Entrance Foyer
- Great Room
- Living Room with Fireplace
- Screened Porch
- Fire and Smoke Detector
Kitchen
- Oven or Range
- Laminate Countertops
- Disposal
Flooring
- Wood
- Carpet
- Laminate
Bedrooms and Bathrooms
- 4 Bedrooms
- Primary Bedroom Suite
- Walk-In Closet
Laundry
- Laundry on main level
- Washer and Electric Dryer Hookup
Attic
- Storage In Attic
- Pull Down Stairs to Attic
Finished Basement
- Basement Fills Entire Space Under The House
- Sump Pump
- 1 Bathroom in Basement
- 2 Bedrooms in Basement
Outdoor Features
- Patio
Utilities
- Geothermal Heating and Cooling
- Private Company Owned Well
- Well
- Septic System
- Cable TV Available
- TV Antenna
Community Details
- Community Fire Pit
Listing and Financial Details
- Home warranty included in the sale of the property
- Assessor Parcel Number 35-02-33-200-017.409-001
Ownership History
Purchase Details
Home Financials for this Owner
Home Financials are based on the most recent Mortgage that was taken out on this home.Purchase Details
Home Financials for this Owner
Home Financials are based on the most recent Mortgage that was taken out on this home.Purchase Details
Home Financials for this Owner
Home Financials are based on the most recent Mortgage that was taken out on this home.Similar Homes in Huntington, IN
Home Values in the Area
Average Home Value in this Area
Purchase History
| Date | Type | Sale Price | Title Company |
|---|---|---|---|
| Warranty Deed | $380,000 | Stauffer Terry A | |
| Warranty Deed | -- | -- | |
| Warranty Deed | -- | Lawyers Title | |
| Deed | $222,000 | Lawyers Title |
Mortgage History
| Date | Status | Loan Amount | Loan Type |
|---|---|---|---|
| Open | $240,000 | New Conventional | |
| Previous Owner | $297,000 | Stand Alone Refi Refinance Of Original Loan | |
| Previous Owner | $295,900 | New Conventional | |
| Previous Owner | $20,000 | Future Advance Clause Open End Mortgage | |
| Previous Owner | $214,230 | FHA | |
| Previous Owner | $140,000 | New Conventional |
Property History
| Date | Event | Price | Change | Sq Ft Price |
|---|---|---|---|---|
| 04/21/2022 04/21/22 | Sold | $380,000 | +5.6% | $114 / Sq Ft |
| 02/26/2022 02/26/22 | Pending | -- | -- | -- |
| 02/22/2022 02/22/22 | For Sale | $359,900 | +12.5% | $108 / Sq Ft |
| 10/05/2018 10/05/18 | Sold | $319,900 | 0.0% | $96 / Sq Ft |
| 09/01/2018 09/01/18 | Pending | -- | -- | -- |
| 08/30/2018 08/30/18 | Price Changed | $319,900 | -1.5% | $96 / Sq Ft |
| 08/13/2018 08/13/18 | For Sale | $324,900 | -- | $97 / Sq Ft |
Tax History Compared to Growth
Tax History
| Year | Tax Paid | Tax Assessment Tax Assessment Total Assessment is a certain percentage of the fair market value that is determined by local assessors to be the total taxable value of land and additions on the property. | Land | Improvement |
|---|---|---|---|---|
| 2024 | $2,849 | $350,100 | $53,700 | $296,400 |
| 2023 | $2,620 | $319,000 | $53,700 | $265,300 |
| 2022 | $2,730 | $319,000 | $53,700 | $265,300 |
| 2021 | $2,830 | $299,500 | $53,700 | $245,800 |
| 2020 | $2,965 | $302,500 | $53,700 | $248,800 |
| 2019 | $2,348 | $271,000 | $42,600 | $228,400 |
| 2018 | $1,954 | $244,000 | $42,600 | $201,400 |
| 2017 | $1,678 | $233,400 | $42,600 | $190,800 |
| 2016 | $1,461 | $233,700 | $42,600 | $191,100 |
| 2014 | $1,616 | $225,300 | $42,600 | $182,700 |
| 2013 | $1,616 | $224,300 | $42,600 | $181,700 |
Agents Affiliated with this Home
-
Tamara Braun

Seller's Agent in 2022
Tamara Braun
Estate Advisors LLC
(260) 433-6974
244 Total Sales
-
Teri Litwinko

Seller Co-Listing Agent in 2022
Teri Litwinko
Estate Advisors LLC
(260) 341-7323
99 Total Sales
-
Aaron Shively

Buyer's Agent in 2022
Aaron Shively
Pinnacle Group Real Estate Services
(260) 705-9555
207 Total Sales
-
K
Seller's Agent in 2018
Kent Bowers
CENTURY 21 Bradley Realty, Inc
Map
Source: Indiana Regional MLS
MLS Number: 201836274
APN: 35-02-33-200-017.409-001
- 425 Crown Hill Dr
- 5033 N 320 W
- TBD N 320 W
- 802 Bellingham Dr
- 0 Walmart Dr
- 483 Brittania Dr
- 3173 W 900 N Unit Tract 2
- 3171 W 900 N Unit Tract 1
- 5725 W 600 N
- 421 Himes St
- 37 Northway Dr
- 15 Saint Emily Dr
- 735 Ruth St
- 1756 Cherry St
- 1513 Avon Place
- 1524 Poplar St
- TBD 200 North St
- 1660 Green Acre Dr
- 1504 N Jefferson St
- 1340 N Mishler Rd
