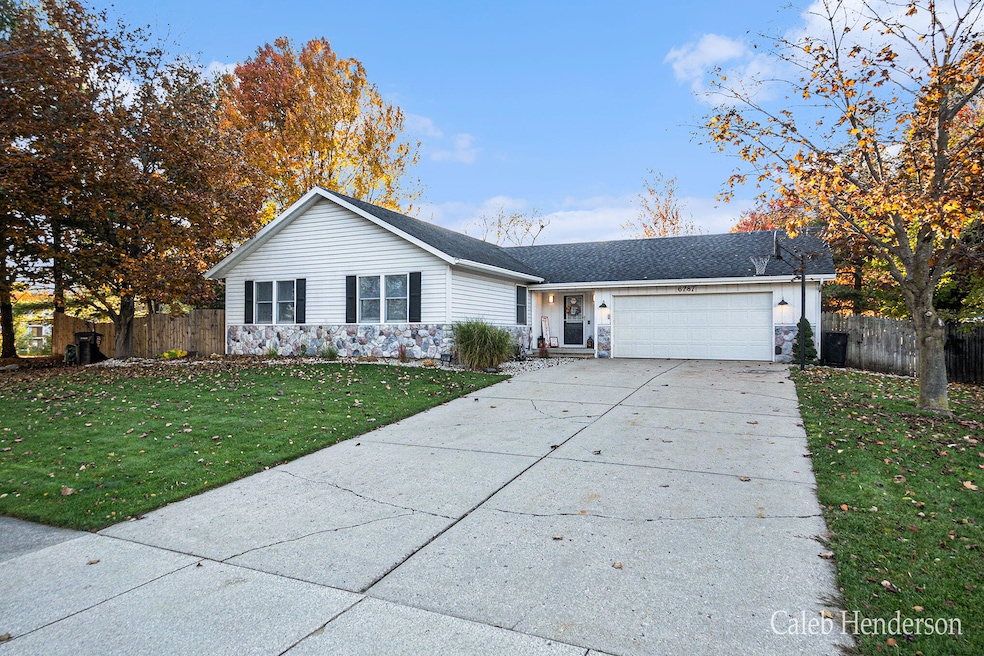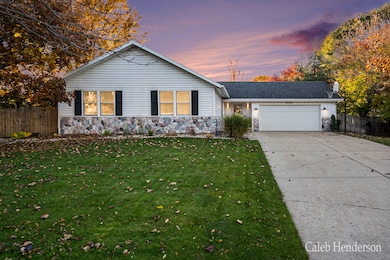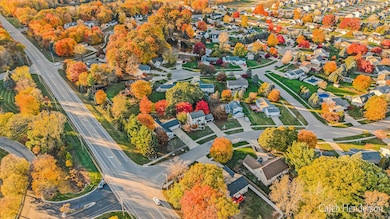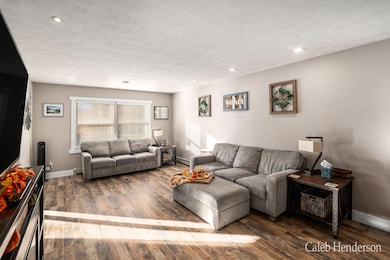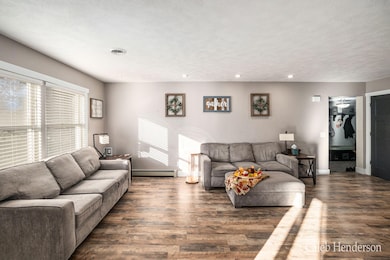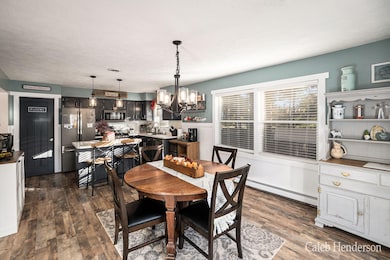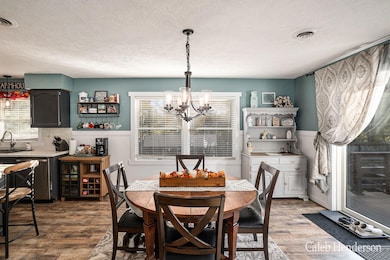
6787 Sunfield Dr SW Byron Center, MI 49315
Estimated payment $2,556/month
Highlights
- Hot Property
- Deck
- No HOA
- Marshall Elementary School Rated A
- Corner Lot: Yes
- Fireplace
About This Home
Welcome home to this beautifully designed 4-bed, 3-bath ranch in highly sought-after Byron Center. With over 2,800 finished sq ft, this home features an open-concept main floor with abundant natural light, a spacious living room, dining area, and well-appointed kitchen. Enjoy the convenience of a main-floor primary suite and main-floor laundry, plus two additional bedrooms and another full bath on the main level. The lower level offers the ultimate entertainment space with multiple living areas, a bar/card area, an additional bedroom, and a full bath—perfect for hosting, movie nights, or creating a retreat. Step outside to a large deck overlooking a gazebo on a concrete patio, firepit area, and a beautiful backyard—ideal for relaxing or gathering with friends.
Located in the award-winning Byron Center School District and close to highways, Tanger Outlets, restaurants, and top medical facilities. Move-in ready, thoughtfully designed, and truly one of a kind.
Home Details
Home Type
- Single Family
Est. Annual Taxes
- $3,122
Year Built
- Built in 1991
Lot Details
- 0.33 Acre Lot
- Lot Dimensions are 100x130x105x91x59
- Corner Lot: Yes
- Back Yard Fenced
Parking
- 2 Car Attached Garage
- Front Facing Garage
- Garage Door Opener
Home Design
- Brick or Stone Mason
- Shingle Roof
- Vinyl Siding
- Stone
Interior Spaces
- 1-Story Property
- Wet Bar
- Fireplace
- Window Treatments
- Closed Circuit Camera
Kitchen
- Oven
- Microwave
- Dishwasher
- Kitchen Island
- Disposal
Bedrooms and Bathrooms
- 4 Bedrooms | 3 Main Level Bedrooms
- 3 Full Bathrooms
Laundry
- Laundry Room
- Laundry on main level
- Dryer
- Washer
Basement
- Basement Fills Entire Space Under The House
- 1 Bedroom in Basement
- Natural lighting in basement
Outdoor Features
- Deck
- Patio
Location
- Mineral Rights Excluded
Utilities
- Central Air
- Heating System Uses Natural Gas
- Radiant Heating System
- Baseboard Heating
- Natural Gas Water Heater
Community Details
- No Home Owners Association
- Springfield Estates Subdivision
Map
Home Values in the Area
Average Home Value in this Area
Tax History
| Year | Tax Paid | Tax Assessment Tax Assessment Total Assessment is a certain percentage of the fair market value that is determined by local assessors to be the total taxable value of land and additions on the property. | Land | Improvement |
|---|---|---|---|---|
| 2025 | $2,141 | $192,000 | $0 | $0 |
| 2024 | $2,141 | $184,100 | $0 | $0 |
| 2023 | $2,047 | $154,500 | $0 | $0 |
| 2022 | $1,950 | $144,400 | $0 | $0 |
| 2021 | $2,777 | $124,800 | $0 | $0 |
| 2020 | $1,884 | $117,800 | $0 | $0 |
| 2019 | $2,710 | $111,400 | $0 | $0 |
| 2018 | $2,654 | $97,500 | $17,400 | $80,100 |
| 2017 | $2,583 | $91,700 | $0 | $0 |
| 2016 | $2,490 | $86,300 | $0 | $0 |
| 2015 | $2,448 | $86,300 | $0 | $0 |
| 2013 | -- | $76,300 | $0 | $0 |
Property History
| Date | Event | Price | List to Sale | Price per Sq Ft | Prior Sale |
|---|---|---|---|---|---|
| 11/06/2025 11/06/25 | For Sale | $434,900 | +172.0% | $152 / Sq Ft | |
| 05/01/2013 05/01/13 | Sold | $159,900 | 0.0% | $57 / Sq Ft | View Prior Sale |
| 02/06/2013 02/06/13 | Pending | -- | -- | -- | |
| 01/19/2013 01/19/13 | For Sale | $159,900 | -- | $57 / Sq Ft |
Purchase History
| Date | Type | Sale Price | Title Company |
|---|---|---|---|
| Warranty Deed | $159,900 | Midstate Title Agency Llc | |
| Warranty Deed | $176,000 | Metropolitan Title Co |
Mortgage History
| Date | Status | Loan Amount | Loan Type |
|---|---|---|---|
| Open | $157,003 | FHA | |
| Previous Owner | $158,400 | Purchase Money Mortgage |
About the Listing Agent

I was born and raised in West Michigan. I have traveled anywhere from different states to different countries and continents doing what I love most, helping people in their time of need. I got married in 2016 to an incredibly gorgeous wife, Courtney. We now have two kids, Emersyn and Oakley. My main passions consist of connecting with people, my family, and sports. I previously refinished hardwood floors for 5+ years, which has developed attention to detail, great customer service, and an eye
Caleb's Other Listings
Source: MichRIC
MLS Number: 25056987
APN: 41-21-02-376-014
- 1171 Runway Place SW
- 1010 Bellview Meadow Dr SW Unit 68
- 1012 Bellview Meadow Dr SW
- 6696 Highmeadow Dr SW
- 1493 Dexter Dr SW Unit 34
- 1501 Dexter St SW Unit 35
- 1531 Dexter Dr SW Unit 37
- 6471 Estate Dr SW
- 6455 Silverton Dr
- 6840 Burlingame Ave SW
- 6455 Estate Dr SW
- 1058 Amberwood West Dr SW
- 924 Amberwood West Dr SW
- 907 Amber View Dr SW
- 6540 Kingtree Dr SW
- 1568 Bogey St SW Unit 1
- 7074 Nantucket Dr SW
- 6559 Burlingame Ave SW
- 825 Amber Ridge Dr SW
- 1220 Kingman Ct SW
- 7000 Byron Lakes Dr SW
- 1961 Parkcrest Dr SW
- 5910 Bayberry Farms Dr
- 6079 In the Pines Dr SE
- 6043 In the Pines Dr SE
- 6111 Woodfield Place SE
- 5310-5310 Kellogg Woods Dr SE
- 2331 Cadotte Dr SW
- 2630 Sherwood St SW
- 8426 Woodhaven Dr SW Unit 4
- 8920 Pictured Rock Dr
- 5001 Byron Center Ave SW
- 4500 Clyde Park Ave SW
- 881 44th St SW
- 1860 R W Berends Dr SW
- 768 Four Ponds Ct SE
- 1190 Fairbourne Dr
- 4345 Timber Ridge Trail SW
- 1414 Eastport Dr SE
- 5843 Ridgebrook Ave SE
