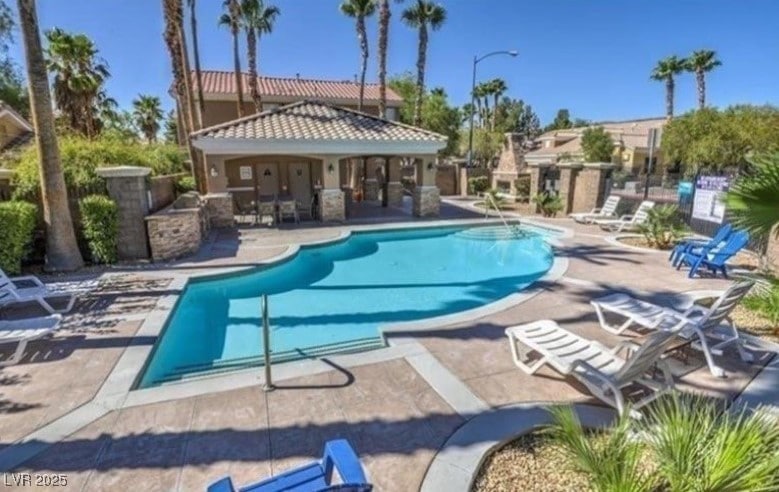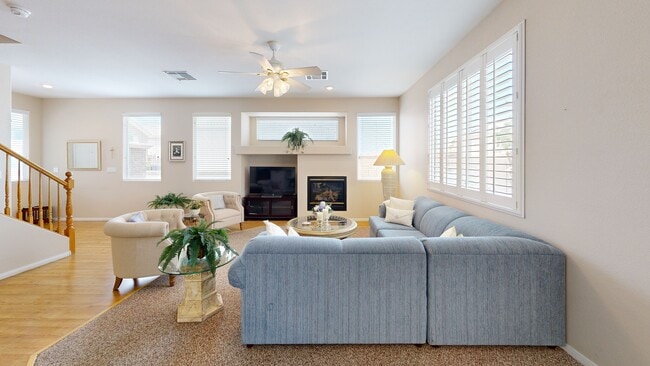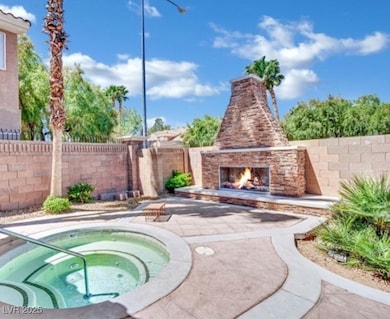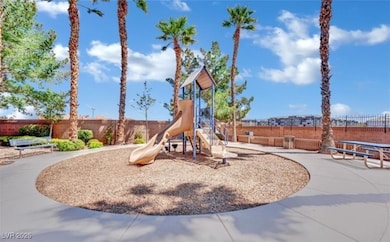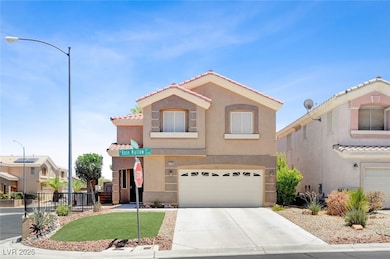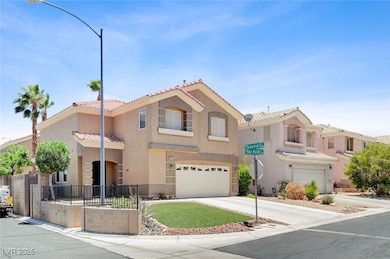
$375,000
- 3 Beds
- 2.5 Baths
- 1,657 Sq Ft
- 6250 W Arby Ave
- Unit 125
- Las Vegas, NV
GATED SW TOWNHOME WITH PRIVATE YARD & ATTACHED 2-CAR GARAGE*COMMUNITY POOL & SPA*GREAT LOCATION WITH EZ ACCESS TO RETAIL, RESTAURANTS, THE STRIP, THE AIRPORT, ALLEGIANT STADIUM, I-15 & 215*UPGRADED LIGHTING, FANS & FIXTURES*UPGRADED DOORS & HARDWARE*CUSTOM TILE WORK*CUSTOM 2-TONE PAINT*UPGRADED STAIRS & RAILING*GRANITE KITCHEN WITH BREAKFAST BAR, PANTRY, UPGRADED CABINETRY, STAINLESS STEEL
Melissa Zimbelman LUXE International Realty
