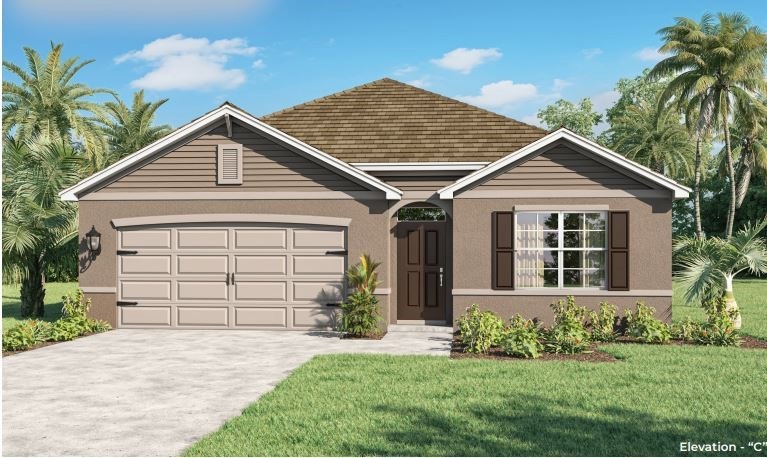
679 Beard Ave Sebastian, FL 32958
Sebastian Highlands NeighborhoodHighlights
- New Construction
- High Ceiling
- Views
- Sebastian Elementary School Rated 9+
- Walk-In Closet
- Patio
About This Home
As of September 2024Brand new traditional Cali, 4 Bedroom, 2 bath, 2 car garage almost finished. Open floor plan with large kitchen island and walk in pantry. Primary bedroom easily fits king size furniture and more, with an oversized walk-in closet and large linen closet. Tile everywhere except the bedrooms. Kitchen boasts 36” cabinets, range, microwave and dishwasher. Smart home package along with Trussed covered lanai. Fully sodded lawn, shrubs, mulch upfront and 4 hardwood trees. All homesites are large enough to accommodate a pool down the road. No HOA rules or fees. Available September/October.
Last Agent to Sell the Property
D R Horton Realty of Melbourne Brokerage Phone: 321-953-3123 License #3344315 Listed on: 04/12/2024

Home Details
Home Type
- Single Family
Year Built
- Built in 2024 | New Construction
Lot Details
- 10,019 Sq Ft Lot
- Lot Dimensions are 80x127
- North Facing Home
Parking
- 2 Car Garage
Home Design
- Shingle Roof
- Stucco
Interior Spaces
- 1,828 Sq Ft Home
- 1-Story Property
- High Ceiling
- Fire and Smoke Detector
- Property Views
Kitchen
- Range
- Microwave
- Dishwasher
- Kitchen Island
- Disposal
Flooring
- Carpet
- Tile
Bedrooms and Bathrooms
- 4 Bedrooms
- Split Bedroom Floorplan
- Walk-In Closet
- 2 Full Bathrooms
Laundry
- Laundry Room
- Washer and Dryer Hookup
Outdoor Features
- Patio
Utilities
- Central Heating and Cooling System
- Electric Water Heater
- Septic Tank
Community Details
- Sebastian Highlands Subdivision
Listing and Financial Details
- Home warranty included in the sale of the property
- Tax Lot 14
- Assessor Parcel Number 31381200001053000014.0
Similar Homes in Sebastian, FL
Home Values in the Area
Average Home Value in this Area
Property History
| Date | Event | Price | Change | Sq Ft Price |
|---|---|---|---|---|
| 09/06/2024 09/06/24 | Sold | $384,335 | -2.5% | $210 / Sq Ft |
| 06/17/2024 06/17/24 | Pending | -- | -- | -- |
| 06/11/2024 06/11/24 | Price Changed | $394,165 | +1.3% | $216 / Sq Ft |
| 05/15/2024 05/15/24 | Price Changed | $389,165 | +1.3% | $213 / Sq Ft |
| 05/09/2024 05/09/24 | Price Changed | $384,165 | +1.3% | $210 / Sq Ft |
| 04/12/2024 04/12/24 | For Sale | $379,165 | -- | $207 / Sq Ft |
Tax History Compared to Growth
Agents Affiliated with this Home
-
Liz Boley

Seller's Agent in 2024
Liz Boley
D R Horton Realty of Melbourne
(321) 471-5485
144 in this area
5,779 Total Sales
-
Deena Serna
D
Buyer's Agent in 2024
Deena Serna
LPT Realty, LLC
(772) 713-5485
5 in this area
32 Total Sales
Map
Source: REALTORS® Association of Indian River County
MLS Number: 277347
- 0 Unassigned (Beard Ave)
- 789 Sebastian Blvd
- 1035 Sebastian Blvd
- 925 Sebastian Blvd
- 725 Doctor Ave
- 831 Clearmont St
- 773 Sebastian Blvd
- 725 Wentworth St
- 805 Barber St
- 821 Barber St
- 686 Joy St
- 1031 Rose Arbor Dr
- 854 Dale Cir
- 862 Barber St
- 491 Bywood Ave
- 626 Braddock St
- 632 Wallis Ave
- 658 Ervin St
- 459 Seagrass Ave
- 915 Rose Arbor Dr






