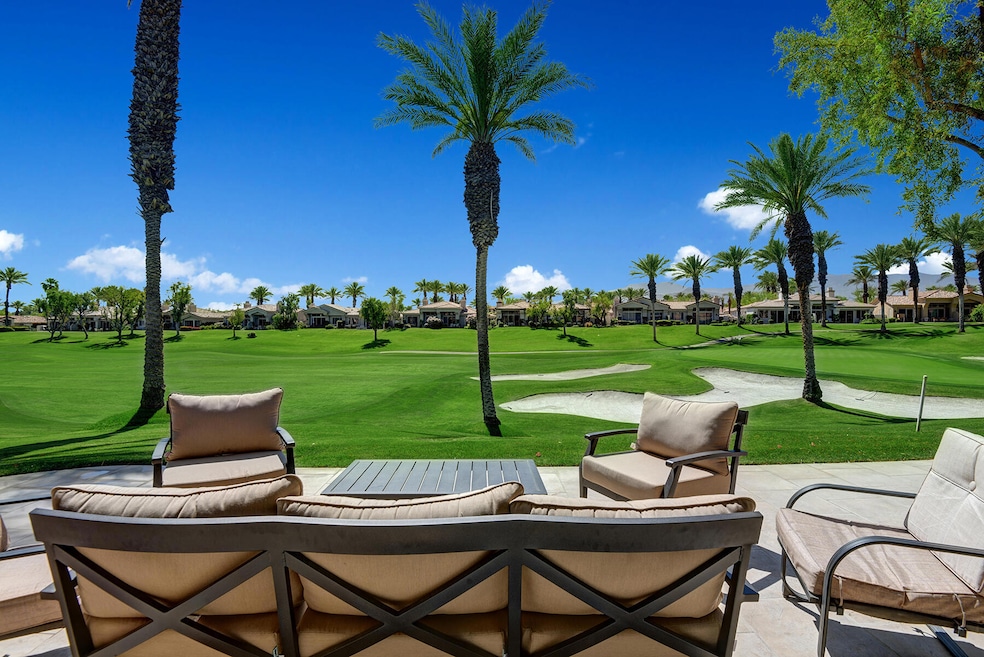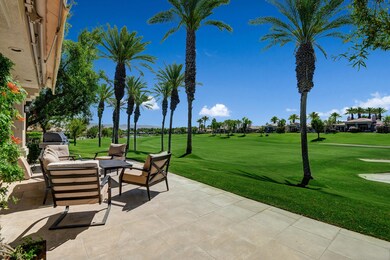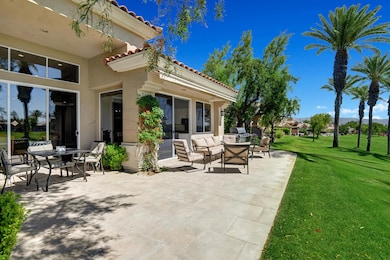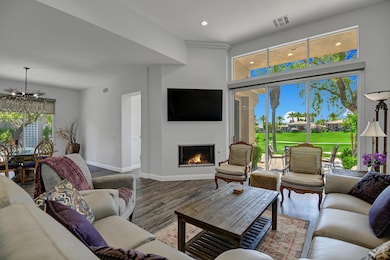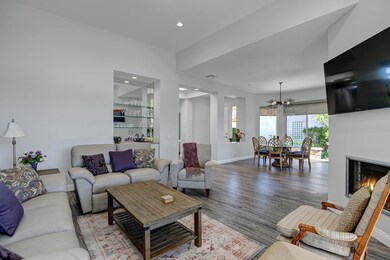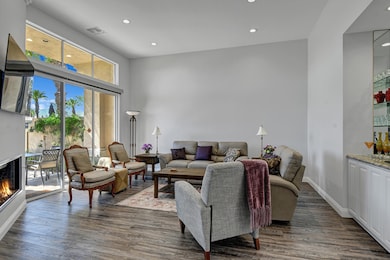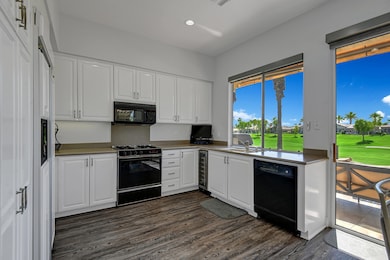679 Box Canyon Trail Palm Desert, CA 92211
Indian Ridge NeighborhoodHighlights
- Golf Course Community
- Gated Community
- Updated Kitchen
- Palm Desert High School Rated A
- Golf Course View
- Community Lake
About This Home
This fully furnished remodeled home is available for your seasonal vacation November 2025 - April 2026! South-facing condo boasts a spacious courtyard entry and radiates pride of ownership. The open layout includes a dining area overlooking the courtyard and a living room with impressive mountain and golf course views--perfect for entertaining. The remodeled kitchen, is bright and airy, featuring wine fridge, large windows and a breakfast nook for casual meals. The roomy primary bedroom has its own patio and an en-suite bath with dual vanities, step-in shower, separate tub, and a walk-in closet. The guest bedroom also includes a walk-in closet and a bathroom with dual sinks and a step-in shower. Relax on the back patio while watching golfers. Indian Ridge Country Club is one of the desert's premier private country club communities with a great central location in the Palm Springs area, close to Interstate 10, El Paseo and the airport.
Condo Details
Home Type
- Condominium
Est. Annual Taxes
- $5,878
Year Built
- Built in 1993
Lot Details
- South Facing Home
- Sprinkler System
HOA Fees
- $1,019 Monthly HOA Fees
Property Views
- Golf Course
- Mountain
Home Design
- Slab Foundation
- Tile Roof
Interior Spaces
- 2,182 Sq Ft Home
- 1-Story Property
- Furnished
- Gas Fireplace
- Living Room with Fireplace
- Dining Area
- Utility Room
Kitchen
- Updated Kitchen
- Breakfast Area or Nook
- Gas Cooktop
- Microwave
- Dishwasher
Bedrooms and Bathrooms
- 3 Bedrooms
Laundry
- Laundry Room
- Dryer
- Washer
Parking
- 2 Car Direct Access Garage
- Side by Side Parking
- Driveway
Outdoor Features
- Concrete Porch or Patio
Utilities
- Forced Air Heating and Cooling System
- Property is located within a water district
- Cable TV Available
Listing and Financial Details
- Security Deposit $9,000
- Tenant pays for move out fee
- The owner pays for gardener
- Seasonal Lease Term
- Assessor Parcel Number 632501019
Community Details
Overview
- Association fees include building & grounds, water, trash, insurance, cable TV
- Indian Ridge Subdivision, Acacia 4 Floorplan
- On-Site Maintenance
- Community Lake
Recreation
- Golf Course Community
- Pickleball Courts
Pet Policy
- Call for details about the types of pets allowed
Security
- Resident Manager or Management On Site
- Controlled Access
- Gated Community
Map
Source: California Desert Association of REALTORS®
MLS Number: 219131590
APN: 632-501-019
- 703 Box Canyon Trail Unit A133
- 745 Box Canyon Trail
- 76570 Hollyhock Dr
- 542 Red Arrow Trail Unit A34
- 786 Red Arrow Trail
- 76745 Chrysanthemum Way
- 76756 Chrysanthemum Way
- 39850 Regency Way
- 865 Box Canyon Trail
- 263 Desert Holly Dr
- 903 Red Arrow Trail
- 811 Deer Haven Cir Unit S100
- 76676 Chrysanthemum Way
- 76623 Daffodil Dr
- 416 Desert Holly Dr
- 76658 Daffodil Dr
- 76495 Daffodil Dr
- 76702 Daffodil Dr
- 472 Desert Holly Dr
- 101 Azzuro Dr
- 685 Box Canyon Trail
- 763 Box Canyon Trail
- 781 Box Canyon Trail
- 524 Red Arrow Trail
- 39795 Regency Way
- 359 Desert Holly Dr
- 371 Indian Ridge Dr
- 901 Deer Haven Cir
- 461 Desert Holly Dr
- 496 Desert Holly Dr Unit A171
- 145 Bellini Way
- 76238 Honeysuckle Dr
- 830 Hawk Hill Trail
- 40511 Pebble Beach Cir
- 40324 Pebble Beach Cir Unit 32-05
- 38613 Wisteria Dr
- 40128 Baltusrol Cir
- 38921 Wisteria Dr
- 76269 Sweet Pea Way
- 76268 Impatiens Cir
