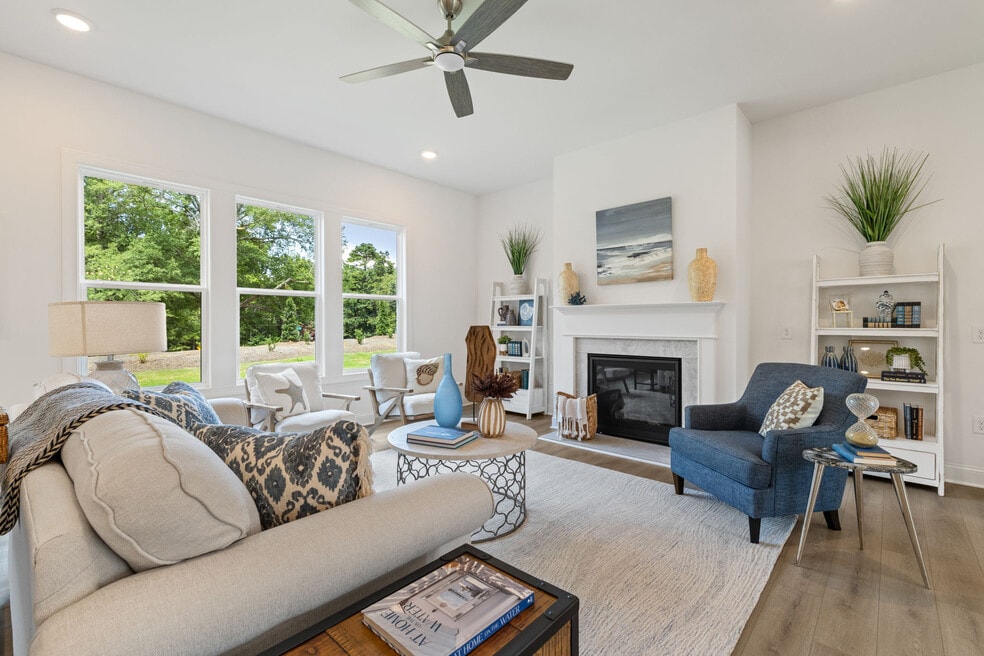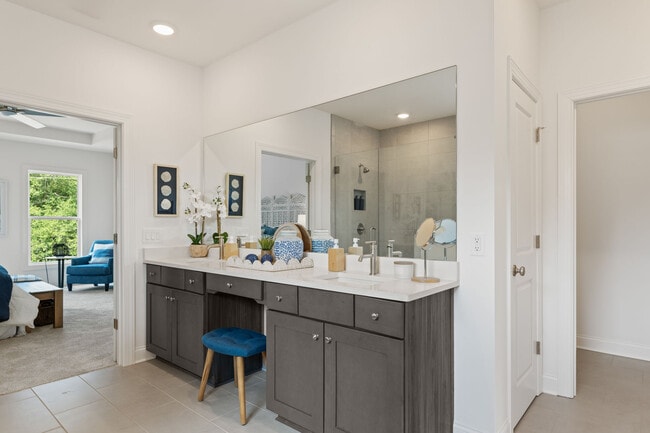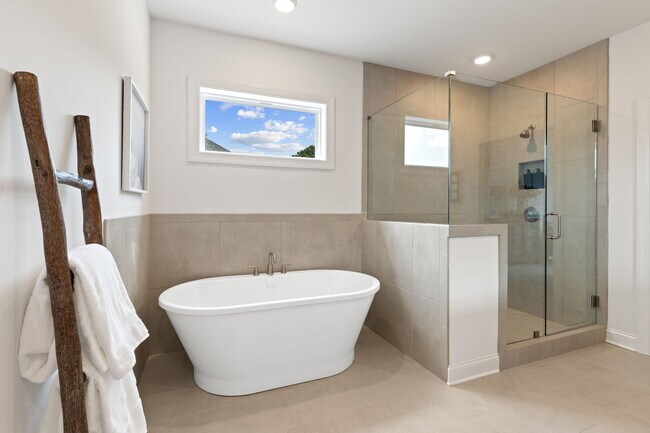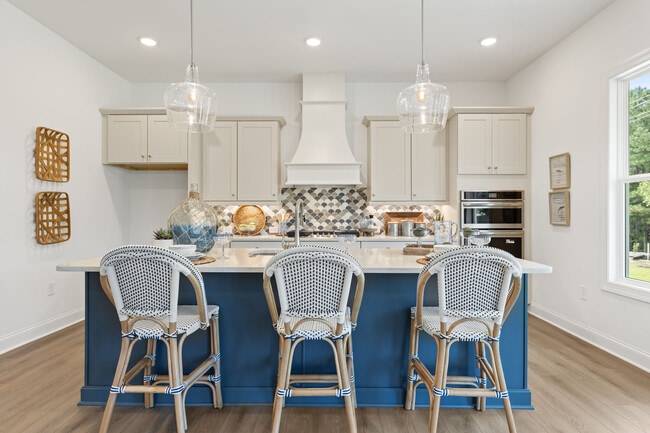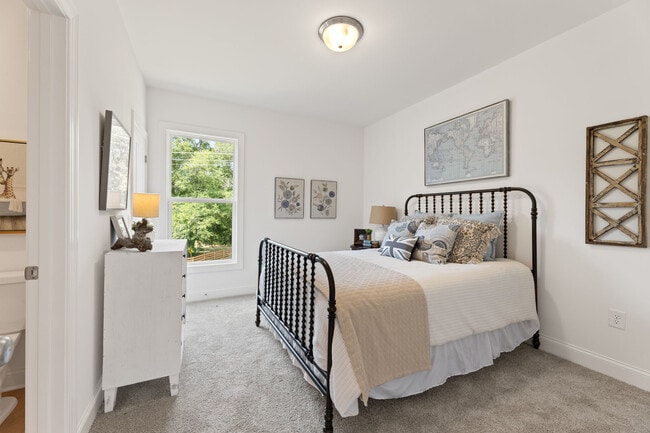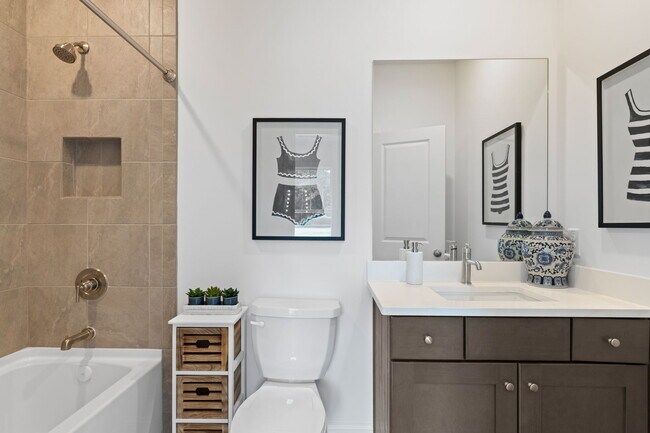
NEW CONSTRUCTION
AVAILABLE
Verified badge confirms data from builder
679 Crest Line Trail Powder Springs, GA 30127
Ashbury CommonsEstimated payment $4,128/month
Total Views
20,371
5
Beds
3.5
Baths
2,817
Sq Ft
$230
Price per Sq Ft
Highlights
- New Construction
- Walk-In Pantry
- Greenbelt
- Vaughan Elementary School Rated A
- Fireplace
About This Home
PRICE: $648,300 INCLUDES 15K FLEX CASHOpen Floorplan Offers Spacious Great Room with Fireplace Opens to Covered PatioGourmet Island Kitchen with Walk-in Pantry and Family Entry From 3-Car GaragePrivate First Floor Guest Bedroom or Study with Half BathSecond Floor Primary Suite Features a Luxurious Bathroom and Spacious Walk-in ClosetThree Secondary Bedrooms, Two Bathrooms and Loft Space Complete the Second Floor
Sales Office
Hours
| Monday - Saturday |
10:00 AM - 5:00 PM
|
| Sunday |
1:00 PM - 5:00 PM
|
Sales Team
Earl Adams
Office Address
739 Crest Line Trl
Powder Springs, GA 30127
Home Details
Home Type
- Single Family
HOA Fees
- $80 Monthly HOA Fees
Parking
- 3 Car Garage
Taxes
- Special Tax
Home Design
- New Construction
Interior Spaces
- 2-Story Property
- Fireplace
- Walk-In Pantry
Bedrooms and Bathrooms
- 5 Bedrooms
Community Details
- Association fees include ground maintenance
- Greenbelt
Map
Other Move In Ready Homes in Ashbury Commons
About the Builder
Veteran Atlanta homebuilders and Windsong founders Mark Carruth and Steve Romeyn share more than four decades of homebuilding experience and a passion for homes and communities that inspire and enhance quality of life.
Today, Mark along with his family of third-generation homebuilders, son Andrew Carruth and daughter Lauren Merritt, continue the legacy of excellence and service that has driven Windsong from the start. As a local, family-owned homebuilder, Windsong has a well-earned reputation for design excellence, industry-leading quality, and a genuinely personal approach to the homebuilding process.
Nearby Homes
- 675 Crest Line Trail
- Ashbury Commons
- 727 Crest Line Trail
- 671 Crest Line Trail
- Holland Estates - Tradition
- 0 Seven Oaks Dr Unit 1523471
- 303 Rockledge Bend SW
- 5684 Sunburst Dale
- 5129 Hillside Haven Dr SW
- 0 Corner Rd Unit 7680338
- Hillside Manor
- 719 Crossroad Ct
- 742 Crossroad Ct
- 224 Pindos Place SW
- 220 Pindos Place SW
- 6288 Sayre Dr NW
- 5053 Pindos Trail SW
- Pickens Bluff
- 5003 Pindos Trail SW
- Pickens Bluff - Designer Collection
