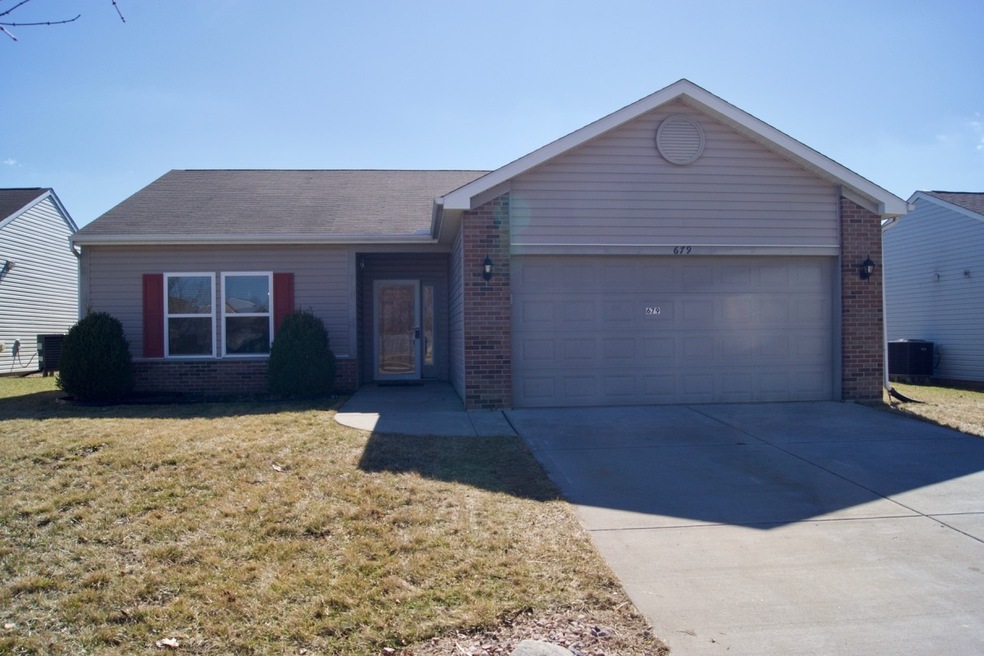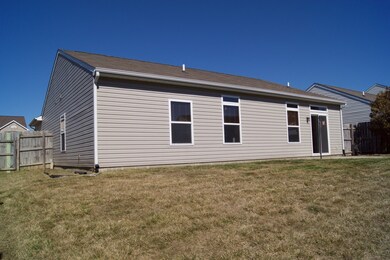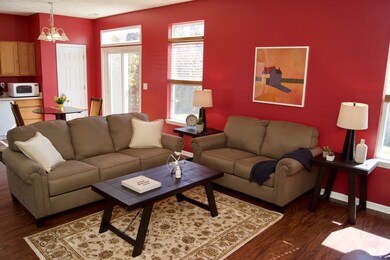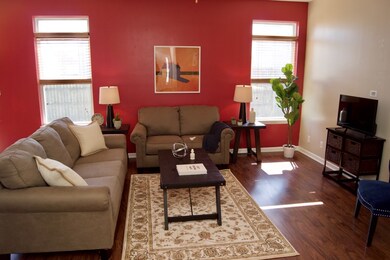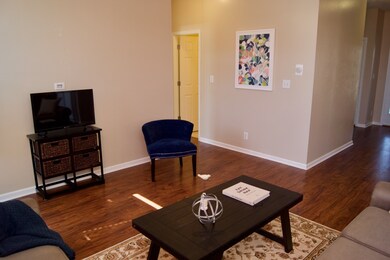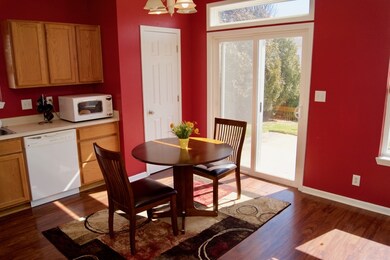
679 Elijah St West Lafayette, IN 47906
Highlights
- Primary Bedroom Suite
- Ranch Style House
- Eat-In Kitchen
- William Henry Harrison High School Rated A
- 2 Car Attached Garage
- Patio
About This Home
As of April 2020Own your own piece of the American Dream! Northern facing ranch ensures that the kitchen and living room are filled with sunlight. 3 BR, 2 full baths. All appliances, including newer washer and dryer are included in the sale. New water heater. New garbage disposal, thermostat, and hood. Entire interior recently painted. Backyard is fully fenced with privacy wooden fencing. Kitchen features plenty of counter space and a roomy pantry. Master suite is certainly large enough for a king size bed. Popular Prophets Ridge subdivision is close to shopping, restaurants and Purdue. Great house!
Last Agent to Sell the Property
Meg Howlett
F.C. Tucker/Shook Listed on: 03/04/2020

Last Buyer's Agent
Yi Foland
Nexus Realty Group
Home Details
Home Type
- Single Family
Est. Annual Taxes
- $1,024
Year Built
- Built in 2007
Lot Details
- 6,534 Sq Ft Lot
- Lot Dimensions are 60 x 105
- Property is Fully Fenced
- Privacy Fence
- Wood Fence
- Landscaped
- Level Lot
HOA Fees
- $13 Monthly HOA Fees
Parking
- 2 Car Attached Garage
- Garage Door Opener
- Driveway
Home Design
- Ranch Style House
- Brick Exterior Construction
- Slab Foundation
- Shingle Roof
- Asphalt Roof
- Vinyl Construction Material
Interior Spaces
- 1,316 Sq Ft Home
- Ceiling height of 9 feet or more
- Entrance Foyer
- Fire and Smoke Detector
Kitchen
- Eat-In Kitchen
- Electric Oven or Range
- Laminate Countertops
- Disposal
Flooring
- Carpet
- Laminate
- Tile
Bedrooms and Bathrooms
- 3 Bedrooms
- Primary Bedroom Suite
- 2 Full Bathrooms
Laundry
- Laundry on main level
- Electric Dryer Hookup
Schools
- Battle Ground Elementary And Middle School
- William Henry Harrison High School
Utilities
- Central Air
- Heat Pump System
- Cable TV Available
Additional Features
- Patio
- Suburban Location
Community Details
- Prophets Ridge Subdivision
Listing and Financial Details
- Assessor Parcel Number 79-03-32-253-018.000-039
Ownership History
Purchase Details
Home Financials for this Owner
Home Financials are based on the most recent Mortgage that was taken out on this home.Purchase Details
Home Financials for this Owner
Home Financials are based on the most recent Mortgage that was taken out on this home.Purchase Details
Home Financials for this Owner
Home Financials are based on the most recent Mortgage that was taken out on this home.Similar Homes in West Lafayette, IN
Home Values in the Area
Average Home Value in this Area
Purchase History
| Date | Type | Sale Price | Title Company |
|---|---|---|---|
| Warranty Deed | $173,000 | Advantage Title, Inc | |
| Warranty Deed | -- | -- | |
| Interfamily Deed Transfer | -- | None Available |
Mortgage History
| Date | Status | Loan Amount | Loan Type |
|---|---|---|---|
| Open | $164,350 | New Conventional | |
| Previous Owner | $95,000 | New Conventional |
Property History
| Date | Event | Price | Change | Sq Ft Price |
|---|---|---|---|---|
| 04/06/2020 04/06/20 | Sold | $173,000 | -2.5% | $131 / Sq Ft |
| 03/07/2020 03/07/20 | Pending | -- | -- | -- |
| 03/06/2020 03/06/20 | Price Changed | $177,500 | -1.4% | $135 / Sq Ft |
| 03/04/2020 03/04/20 | For Sale | $180,000 | +50.0% | $137 / Sq Ft |
| 12/08/2014 12/08/14 | Sold | $120,000 | -5.9% | $91 / Sq Ft |
| 10/23/2014 10/23/14 | Pending | -- | -- | -- |
| 10/07/2014 10/07/14 | For Sale | $127,500 | -- | $97 / Sq Ft |
Tax History Compared to Growth
Tax History
| Year | Tax Paid | Tax Assessment Tax Assessment Total Assessment is a certain percentage of the fair market value that is determined by local assessors to be the total taxable value of land and additions on the property. | Land | Improvement |
|---|---|---|---|---|
| 2024 | $1,803 | $193,500 | $35,800 | $157,700 |
| 2023 | $1,638 | $183,500 | $35,800 | $147,700 |
| 2022 | $1,596 | $167,400 | $35,800 | $131,600 |
| 2021 | $1,250 | $140,200 | $27,000 | $113,200 |
| 2020 | $1,165 | $131,000 | $27,000 | $104,000 |
| 2019 | $2,524 | $126,200 | $27,000 | $99,200 |
| 2018 | $1,025 | $122,100 | $27,000 | $95,100 |
| 2017 | $931 | $114,500 | $23,000 | $91,500 |
| 2016 | $880 | $112,900 | $23,000 | $89,900 |
| 2014 | $740 | $106,000 | $23,000 | $83,000 |
| 2013 | $743 | $104,200 | $23,000 | $81,200 |
Agents Affiliated with this Home
-
M
Seller's Agent in 2020
Meg Howlett
F.C. Tucker/Shook
-
Y
Buyer's Agent in 2020
Yi Foland
Nexus Realty Group
-
P
Buyer's Agent in 2014
Pamela Whitehead
RE/MAX
Map
Source: Indiana Regional MLS
MLS Number: 202008004
APN: 79-03-32-253-018.000-039
- 564 Matthew St
- 4586 Matthew St
- 208 Aqueduct Cir
- 4274 Demeree Way
- 4260 Demeree Way
- 4329 Demeree Way
- 372 Carlton Dr
- 5281 Maize Dr
- 200 Rosebank Ln
- 133 Gardenia Dr
- 5147 Shootingstar Ln
- 5198 Gardenia Ct
- 5326 Gainsboro Dr
- 5358 Maize Dr
- 148 Endurance Dr
- 4346 Blithedale Dr
- 5424 Crocus Dr
- 5437 Gainsboro Dr
- 3500 Burnley Dr
- 3312 Shrewsbury Dr
