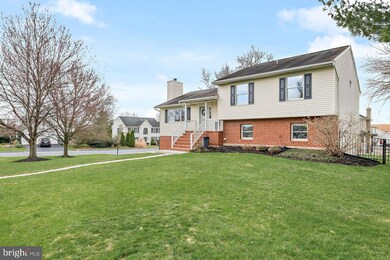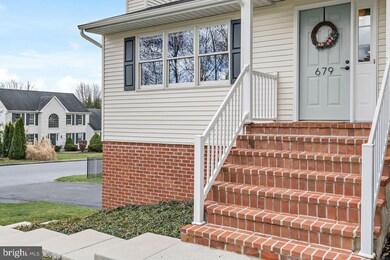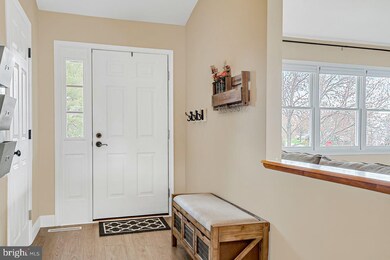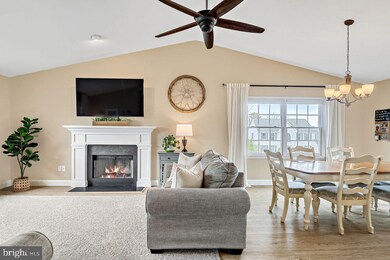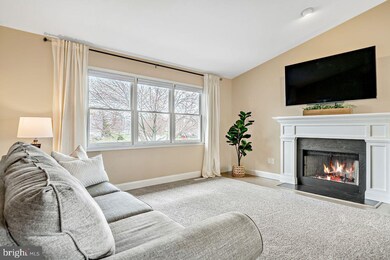
679 Hetrick Ave Palmyra, PA 17078
Highlights
- Deck
- Corner Lot
- 2 Car Attached Garage
- Cathedral Ceiling
- Breakfast Area or Nook
- Oversized Parking
About This Home
As of July 2022Popular Wheatstone neighborhood - Move-in ready home with beautiful upgrades throughout. As you enter this warm and inviting home, you will notice the desirable features on the first floor with gorgeous vinyl luxury flooring, vaulted ceilings and an abundance of windows for natural light. The open floor plan on the 1st floor features a kitchen with gas range, breakfast bar and pantry. The living room located off the kitchen has a cozy gas fireplace, triple window, upgraded ceiling fan and walk-in foyer closet. The dining area features French doors that lead to the deck. The 2nd floor owner’s suite includes two closets, ceiling fan and renovated owner’s bath with new flooring, lighting, faucets, toilet and mirror. The additional 2 bedrooms on the 2nd floor share a bath that was also renovated with a newer vanity, lighting, faucets, toilet and mirror. The lower-level family room was enhanced with beautiful built-in bookshelves, vinyl luxury flooring and lots of windows for a light and bright feeling. The 4th bedroom is next to the full bath which could also make a great private office if working from home. The renovated full bath in the lower level features a newer vanity, flooring, lighting, faucets, toilet and mirror. The laundry room features vinyl luxury flooring, utility sink, built-in shelving and enough space for additional storage. Oversized 2 car garage. Washer, dryer (currently gas with optional electric hook-up), and kitchen refrigerator included. Numerous updates over the years including remodeling of bathrooms, laundry area, gorgeous vinyl luxury floors and tile flooring, updated lighting, professionally painted and so much more. Upgraded gas furnace and air conditioning installed in 2016, and water heater installed 2019. The pride in ownership of this well-maintained home is evident throughout the entire property! Palmyra School District. Excellent location only minutes from all the Hershey attractions.
Last Agent to Sell the Property
Coldwell Banker Realty License #RS293475 Listed on: 04/06/2022

Home Details
Home Type
- Single Family
Est. Annual Taxes
- $3,825
Year Built
- Built in 1992
Lot Details
- 0.28 Acre Lot
- Aluminum or Metal Fence
- Corner Lot
- Property is in excellent condition
HOA Fees
- $6 Monthly HOA Fees
Parking
- 2 Car Attached Garage
- Oversized Parking
- Side Facing Garage
Home Design
- Split Level Home
- Brick Exterior Construction
- Composition Roof
- Vinyl Siding
Interior Spaces
- Property has 2 Levels
- Built-In Features
- Cathedral Ceiling
- Ceiling Fan
- Wood Burning Fireplace
- Fireplace Mantel
- Family Room
- Living Room
- Dining Room
- Finished Basement
- Laundry in Basement
- Fire and Smoke Detector
- Laundry Room
Kitchen
- Breakfast Area or Nook
- Gas Oven or Range
- Microwave
- Dishwasher
- Disposal
Bedrooms and Bathrooms
- En-Suite Primary Bedroom
- En-Suite Bathroom
- Walk-In Closet
Outdoor Features
- Deck
Schools
- Palmyra Area Middle School
- Palmyra Area High School
Utilities
- Forced Air Heating and Cooling System
- Natural Gas Water Heater
Community Details
- Association fees include common area maintenance
- Wheatstone Homeowners Association, Phone Number (717) 838-2045
- Wheatstone Subdivision
Listing and Financial Details
- Assessor Parcel Number 28-2288890-353017-0000
Ownership History
Purchase Details
Home Financials for this Owner
Home Financials are based on the most recent Mortgage that was taken out on this home.Purchase Details
Home Financials for this Owner
Home Financials are based on the most recent Mortgage that was taken out on this home.Similar Homes in Palmyra, PA
Home Values in the Area
Average Home Value in this Area
Purchase History
| Date | Type | Sale Price | Title Company |
|---|---|---|---|
| Deed | $381,000 | None Listed On Document | |
| Deed | $205,000 | None Available |
Mortgage History
| Date | Status | Loan Amount | Loan Type |
|---|---|---|---|
| Previous Owner | $166,000 | New Conventional | |
| Previous Owner | $165,000 | New Conventional | |
| Previous Owner | $164,000 | New Conventional | |
| Previous Owner | $147,600 | Credit Line Revolving | |
| Previous Owner | $96,000 | New Conventional | |
| Previous Owner | $30,000 | Future Advance Clause Open End Mortgage |
Property History
| Date | Event | Price | Change | Sq Ft Price |
|---|---|---|---|---|
| 07/18/2022 07/18/22 | Sold | $381,000 | +17.2% | $192 / Sq Ft |
| 04/11/2022 04/11/22 | Pending | -- | -- | -- |
| 04/06/2022 04/06/22 | For Sale | $325,000 | +58.5% | $164 / Sq Ft |
| 03/07/2014 03/07/14 | Sold | $205,000 | -6.8% | $116 / Sq Ft |
| 01/13/2014 01/13/14 | Pending | -- | -- | -- |
| 12/28/2013 12/28/13 | For Sale | $220,000 | -- | $125 / Sq Ft |
Tax History Compared to Growth
Tax History
| Year | Tax Paid | Tax Assessment Tax Assessment Total Assessment is a certain percentage of the fair market value that is determined by local assessors to be the total taxable value of land and additions on the property. | Land | Improvement |
|---|---|---|---|---|
| 2025 | $4,236 | $172,500 | $54,300 | $118,200 |
| 2024 | $3,926 | $172,500 | $54,300 | $118,200 |
| 2023 | $3,926 | $172,500 | $54,300 | $118,200 |
| 2022 | $3,825 | $172,500 | $54,300 | $118,200 |
| 2021 | $3,613 | $172,500 | $54,300 | $118,200 |
| 2020 | $3,565 | $172,500 | $54,300 | $118,200 |
| 2019 | $3,495 | $172,500 | $54,300 | $118,200 |
| 2018 | $3,458 | $172,500 | $54,300 | $118,200 |
| 2017 | $916 | $172,500 | $54,300 | $118,200 |
| 2016 | $3,235 | $172,500 | $54,300 | $118,200 |
| 2015 | -- | $172,500 | $54,300 | $118,200 |
| 2014 | -- | $172,500 | $54,300 | $118,200 |
Agents Affiliated with this Home
-

Seller's Agent in 2022
Christie Fugate
Coldwell Banker Realty
(717) 805-6291
17 in this area
117 Total Sales
-
B
Seller's Agent in 2014
BARBARA W LONG
Coldwell Banker Realty
-

Buyer's Agent in 2014
Sherry Enterline
Keller Williams Realty
(717) 497-8015
7 in this area
172 Total Sales
Map
Source: Bright MLS
MLS Number: PALN2004528
APN: 28-2288890-353017-0000
- 830 W Elm St
- 25 Clover Ln
- 607 Cambridge Ct
- 324 W Orchard Dr
- 1801 Wexford Rd
- 1417 Cambridge Ct
- 633 Barrington Ct
- 350 Sweetwater Dr
- 1968 Wexford Rd
- 16 Blackberry Ln
- 2034 Wexford Rd
- 1627 E Caracas Ave
- 2 Skyview Dr
- 740 S Railroad St
- 770 S Lincoln St
- 519 S Grant St
- 1430 E Derry Rd
- 128 E Main St
- 811 S Harrison St
- 251 N Railroad St

