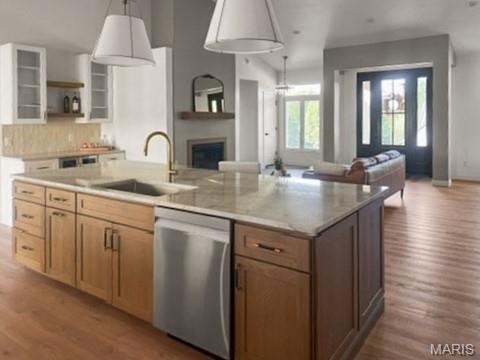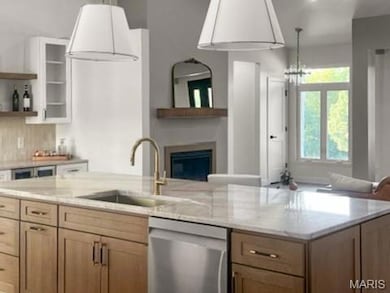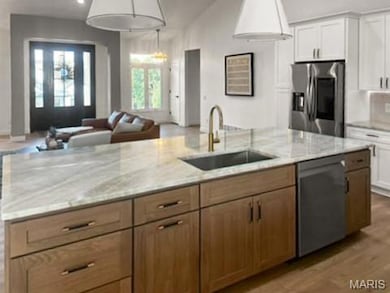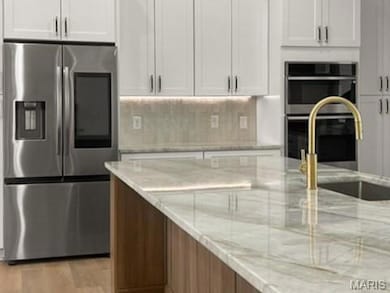679 Jonathan Rd Hannibal, MO 63401
Estimated payment $3,415/month
Highlights
- New Construction
- Corner Lot
- 3 Car Attached Garage
- Contemporary Architecture
- Covered Patio or Porch
- Brick or Stone Veneer
About This Home
Stunning Contemporary New Home in Fette Orchard Subdivision!
This BRAND NEW 5-bedroom, 4.5-bathroom home blends contemporary design with warm, welcoming finishes. Located on a desirable corner lot in the sought-after Fette Orchard subdivision, this property is just minutes from schools, shopping, the country club golf course, and only a mile from the interstate—less than 10 minutes from Hannibal Regional Hospital. Step inside to an open, modern layout featuring Taj Mahal quartzite countertops, a coffee/wine bar, and a hidden walk-in pantry. The chef’s kitchen is complete with a gas cooktop, wall oven, and microwave combo, making it perfect for everyday living or entertaining. The home offers an indoor-outdoor lifestyle with a covered back patio, while the spacious 3-car garage ensures plenty of room for vehicles and storage. The partially finished basement includes a private bedroom, walk-in closet, and bathroom with a walk-in shower. Additional unfinished space provides ample storage or the opportunity for future customization.
Don’t miss your chance to own this beautiful new construction in one of Hannibal’s most convenient and desirable neighborhoods! *Agent Owned Property
Home Details
Home Type
- Single Family
Est. Annual Taxes
- $442
Year Built
- Built in 2025 | New Construction
Lot Details
- 0.36 Acre Lot
- Corner Lot
HOA Fees
- $8 Monthly HOA Fees
Parking
- 3 Car Attached Garage
Home Design
- Contemporary Architecture
- Brick or Stone Veneer
- Vertical Siding
- Vinyl Siding
Interior Spaces
- 1-Story Property
- Living Room with Fireplace
- Partially Finished Basement
Kitchen
- Built-In Oven
- Gas Cooktop
- Recirculated Exhaust Fan
- Microwave
- Dishwasher
Bedrooms and Bathrooms
- 5 Bedrooms
Laundry
- Laundry Room
- Sink Near Laundry
Outdoor Features
- Covered Patio or Porch
Schools
- Veterans Elem. Elementary School
- Hannibal Middle School
- Hannibal Sr. High School
Utilities
- Forced Air Heating and Cooling System
- Single-Phase Power
- 220 Volts
Community Details
- Association fees include common area maintenance
- Fette Orchard Home Owner's Association
Listing and Financial Details
- Home warranty included in the sale of the property
- Assessor Parcel Number 010.04.19.1.01.078.165
Map
Home Values in the Area
Average Home Value in this Area
Property History
| Date | Event | Price | List to Sale | Price per Sq Ft |
|---|---|---|---|---|
| 09/23/2025 09/23/25 | For Sale | $649,000 | -- | $244 / Sq Ft |
Source: MARIS MLS
MLS Number: MIS25065062
APN: 010.04.19.1.01.078.165
- 1889 Bay Ave
- 43 Gala Dr
- 229 Gala Dr
- 270 Gala Dr
- 12 Orchard Point Rd
- 4901 Wyaconda St
- 2 Oak Ridge Pond Rd
- 4 Acres Oak Ridge Pond Court Rd
- 3129 Rendlen Ave
- 171 Rolling Meadows
- 657 N Hawkins Ave
- 1414 Paris Ave
- 2900 Garfield St
- 3322 Bradley St
- 593 Virginia St
- 1 Crescent Dr
- 515 Grand Ave
- 519 Pine St
- 611 N Section St
- 519 N Section St
- 307 N 4th St Unit 12
- 806 Huckleberry Heights Dr Unit 806
- 2507 Rebecca Ct W Unit 1
- 1601 S 24th St
- 936 Madison St Unit Upper
- 1310 Washington St
- 2220 Aldo Blvd
- 116 N 3rd St
- 7115 Timber Ridge Center
- 3236 Broadway St
- 1112-1128 Broadway St
- 1122 N 10th St Unit Upstairs
- 2225 N 12th St
- 228 2nd St
- 400 Tella Jane Ln Unit 400 Tella Jane Lane
- 400 Tella Jane Ln Unit 432 Tella Jane Lane
- 1500 N Carolina St







