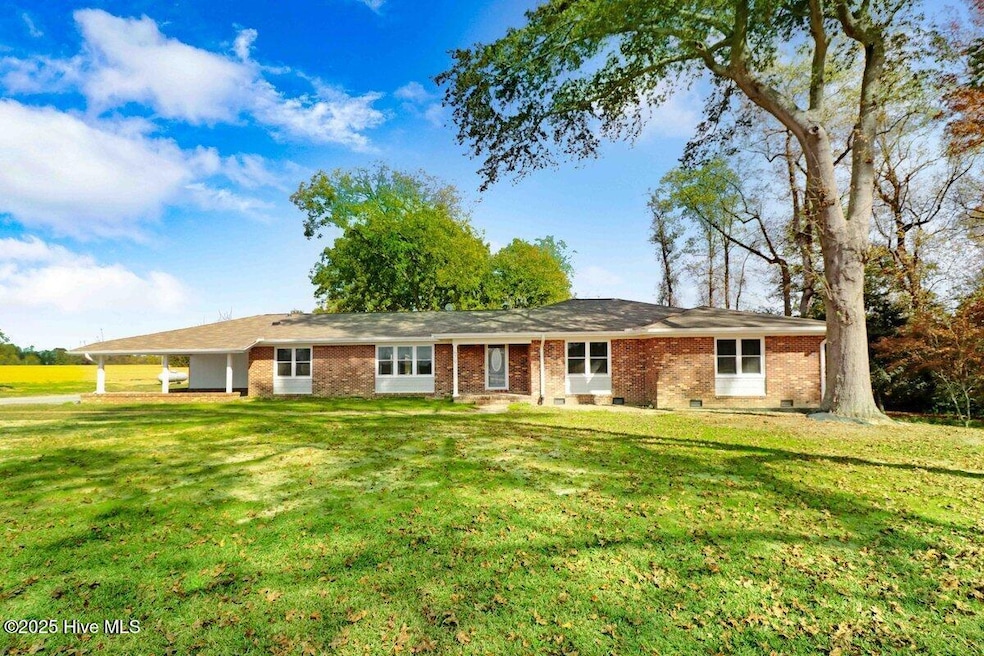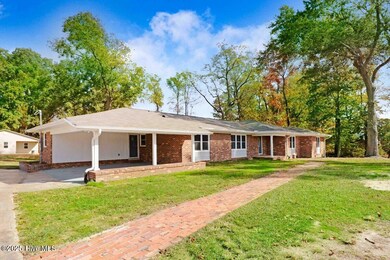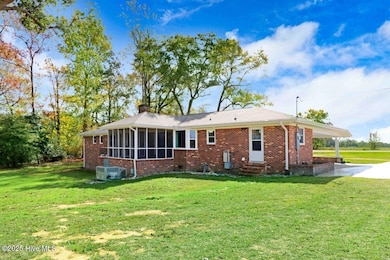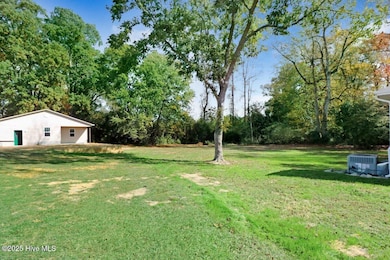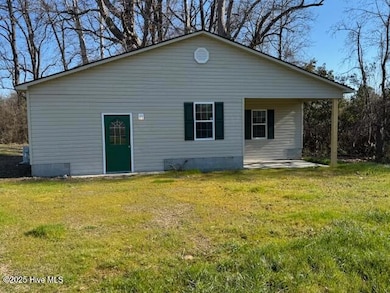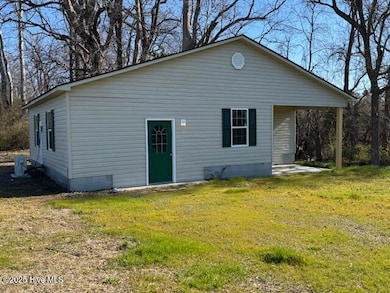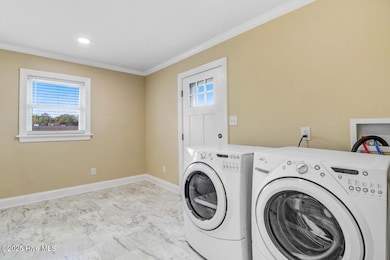679 Nc Highway 222 E Fremont, NC 27830
Estimated payment $2,804/month
Highlights
- Wood Flooring
- Mud Room
- Separate Outdoor Workshop
- 1 Fireplace
- No HOA
- Porch
About This Home
Come check out this almost 2 acre property, recently renovated with luxurious features for ultimate comfort and style. This stunning residence boasts new shingles, energy-saving windows, and elegant doors, all complemented by maintenance-free PVC trim and enhanced drainage with new French drains. Inside, you'll find beautiful 3/4'' oak flooring throughout, spacious bedrooms with modern French doors, and luxurious bathrooms featuring tile floors and heated, lighted mirrors.The open floor plan is highlighted by custom cabinets and granite countertops in the kitchen, along with movie theater lighting in the living area. Enjoy personalized comfort with new heating and air units, a tankless water heater, and an insulated attic. This home is a perfect blend of design and functionality.The property also has a heated and cooled 1,200 sq ft detached Man Cave or She Shed. Complete with full kitchen and bathroom, this will be the place to host the big game. Schedule a private showing today!
Home Details
Home Type
- Single Family
Est. Annual Taxes
- $1,744
Year Built
- Built in 1977
Lot Details
- 1.88 Acre Lot
- Lot Dimensions are 354x344x120x460
Home Design
- Brick Exterior Construction
- Brick Foundation
- Wood Frame Construction
- Shingle Roof
- Stick Built Home
Interior Spaces
- 2,659 Sq Ft Home
- 1-Story Property
- 1 Fireplace
- Blinds
- Mud Room
- Combination Dining and Living Room
- Kitchen Island
- Laundry Room
Flooring
- Wood
- Carpet
- Tile
Bedrooms and Bathrooms
- 4 Bedrooms
- 3 Full Bathrooms
- Walk-in Shower
Unfinished Basement
- Exterior Basement Entry
- Sump Pump
Home Security
- Storm Windows
- Storm Doors
- Fire and Smoke Detector
Parking
- 1 Attached Carport Space
- Driveway
- Paved Parking
Eco-Friendly Details
- Energy-Efficient HVAC
Outdoor Features
- Screened Patio
- Separate Outdoor Workshop
- Porch
Schools
- Fremont Elementary School
- Norwayne Middle School
- Charles Aycock High School
Utilities
- Central Air
- Heat Pump System
- Heating System Uses Propane
- Tankless Water Heater
- Propane Water Heater
- Fuel Tank
- On Site Septic
- Septic Tank
Community Details
- No Home Owners Association
Listing and Financial Details
- Assessor Parcel Number 11e02000003014a
Map
Home Values in the Area
Average Home Value in this Area
Tax History
| Year | Tax Paid | Tax Assessment Tax Assessment Total Assessment is a certain percentage of the fair market value that is determined by local assessors to be the total taxable value of land and additions on the property. | Land | Improvement |
|---|---|---|---|---|
| 2022 | $744 | $176,770 | $19,120 | $157,650 |
Property History
| Date | Event | Price | Change | Sq Ft Price |
|---|---|---|---|---|
| 04/09/2025 04/09/25 | Price Changed | $499,000 | -9.1% | $188 / Sq Ft |
| 02/03/2025 02/03/25 | For Sale | $549,000 | +399.1% | $206 / Sq Ft |
| 06/12/2023 06/12/23 | Sold | $110,000 | +1.9% | $41 / Sq Ft |
| 04/18/2023 04/18/23 | Pending | -- | -- | -- |
| 03/14/2023 03/14/23 | For Sale | $108,000 | -- | $41 / Sq Ft |
Source: Hive MLS
MLS Number: 100486780
APN: 3605822634
- 302 Clay Brook Dr
- 313 Settlers Pointe Dr
- 206 Country Day Rd
- 1902 N John Ct Unit A
- 209 W Lockhaven Dr
- 2006 O Berry Center Rd
- 560 W New Hope Rd
- 139 W Walnut St
- 112 N John St Unit 1
- 102 S William St Unit F
- 700 N Spence Ave
- 100 S Andrews Ave
- 705 S Madison Ave
- 2110 Smallwood St SW
- 2379C Us13n
- 205 S Walnut St
- 400 Crestview Ave SW
- 103 Rose Dr
- 58 Perkins Ave
- 612 S Oak Forest Rd
