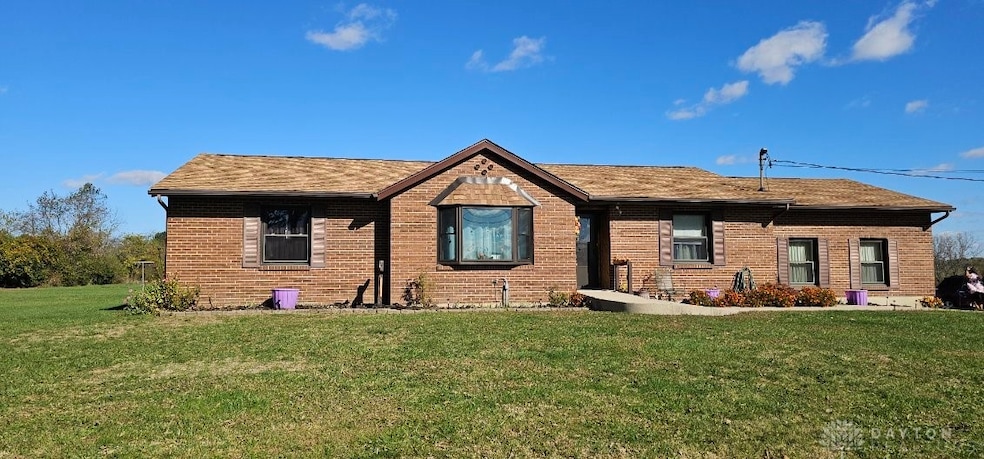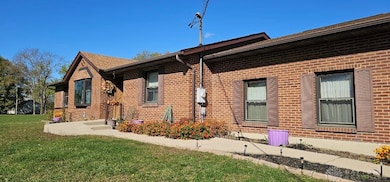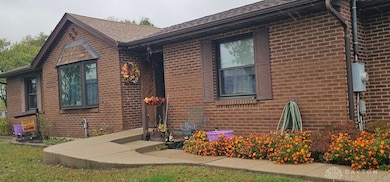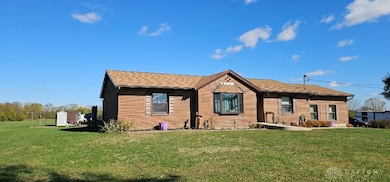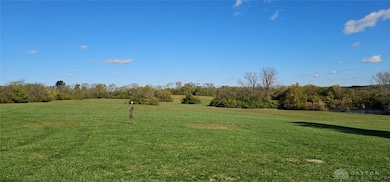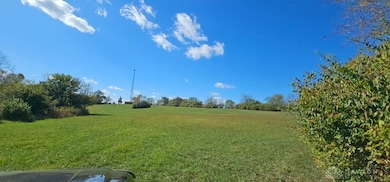
679 Oxford Germantown Rd Camden, OH 45311
Estimated payment $2,671/month
Highlights
- Hot Property
- 2 Car Attached Garage
- Walk-In Closet
- No HOA
- Bay Window
- Patio
About This Home
One-owner brick ranch with a full basement situated on a picturesque 10-acre parcel featuring a mix of crop ground, pasture, and woods. This well-maintained 1,451 sq ft split floor plan home offers 3 bedrooms and 2 full baths, plus a half bath in the basement.
Enjoy the spacious master suite with an ensuite bath and walk-in closet, while the two additional bedrooms share a well-appointed full bath and each provide generous closet space. The kitchen features beautiful oak cabinetry, newer stainless steel appliances, and an adjoining dining area with a stunning view overlooking the back acreage. The utility room includes the washer, dryer, and extra storage, and the attached garage offers everyday convenience. The full basement is bright and functional, complete with a half bath area, Payne furnace, and new AO Smith water heater. It remains dry and worry-free thanks to an EverDry waterproofing system with a lifetime transferable warranty. Updates include Champion windows (2019) and bay window (2021) and a shingle roof (2018). Outdoor living is easy with a large back patio, perfect for family gatherings and cookouts. Additional features include a pool area, 4x6 storage shed, 8x7 shed, and 10x8 wood shed for all your outdoor storage needs. The breathtaking view from the back of the home looks across the valley—ideal for relaxing evenings and watching the sunset. An adjoining 20-acre parcel with a pond is also available for purchase, MLS#946176, offering endless possibilities for recreation, hunting, or simply enjoying the peace and beauty of the countryside. Sellers offering 1 year Home warranty.
Listing Agent
Country Mile REALTORS Brokerage Phone: (937) 456-9992 License #2015003301 Listed on: 10/19/2025
Home Details
Home Type
- Single Family
Est. Annual Taxes
- $2,017
Year Built
- 1985
Lot Details
- 10 Acre Lot
- Zoning described as Residential,Agricultural
Parking
- 2 Car Attached Garage
- Parking Storage or Cabinetry
- Garage Door Opener
Home Design
- Brick Exterior Construction
- Frame Construction
Interior Spaces
- 1,451 Sq Ft Home
- 1-Story Property
- Ceiling Fan
- Vinyl Clad Windows
- Insulated Windows
- Double Hung Windows
- Bay Window
- Unfinished Basement
- Basement Fills Entire Space Under The House
- Fire and Smoke Detector
Kitchen
- Range
- Microwave
- Dishwasher
Bedrooms and Bathrooms
- 3 Bedrooms
- Walk-In Closet
- Bathroom on Main Level
Laundry
- Dryer
- Washer
Outdoor Features
- Patio
- Shed
Utilities
- Forced Air Heating and Cooling System
- Electric Water Heater
- Septic Tank
- Septic System
Community Details
- No Home Owners Association
Listing and Financial Details
- Home warranty included in the sale of the property
- Assessor Parcel Number J32623310000021000
Map
Home Values in the Area
Average Home Value in this Area
Tax History
| Year | Tax Paid | Tax Assessment Tax Assessment Total Assessment is a certain percentage of the fair market value that is determined by local assessors to be the total taxable value of land and additions on the property. | Land | Improvement |
|---|---|---|---|---|
| 2024 | $2,017 | $80,160 | $25,420 | $54,740 |
| 2023 | $2,017 | $80,160 | $25,420 | $54,740 |
| 2022 | $1,449 | $45,870 | $6,770 | $39,100 |
| 2021 | $1,511 | $59,910 | $20,810 | $39,100 |
| 2020 | $1,448 | $59,910 | $20,810 | $39,100 |
| 2019 | $1,493 | $58,530 | $19,820 | $38,710 |
| 2018 | $1,545 | $58,530 | $19,820 | $38,710 |
| 2017 | $1,921 | $58,530 | $19,820 | $38,710 |
| 2016 | $1,882 | $58,170 | $17,220 | $40,950 |
| 2014 | $1,974 | $58,170 | $17,220 | $40,950 |
| 2013 | $1,974 | $55,685 | $14,735 | $40,950 |
Property History
| Date | Event | Price | List to Sale | Price per Sq Ft |
|---|---|---|---|---|
| 10/19/2025 10/19/25 | For Sale | $475,000 | -- | $327 / Sq Ft |
Purchase History
| Date | Type | Sale Price | Title Company |
|---|---|---|---|
| Quit Claim Deed | -- | None Listed On Document |
About the Listing Agent

Marilyn Haber launched into her real estate career in 2010, quickly becoming an authority on buying and selling property in Eaton OH. Marilyn is a customer driven Realtor, dedicated to achieving results and providing exceptional service to each client she represents. Marilyn’s unmatched communication, negotiation, and marketing skills, combined with her comprehensive market knowledge and keen eye for detail have earned her a stellar reputation as one of Preble County’s leading real estate
Marilyn's Other Listings
Source: Dayton REALTORS®
MLS Number: 946149
APN: J32-6233-1-0-00-002-1000
- 1222 Oxford Germantown Rd
- 1246 Oxford Germantown Rd
- 105 Mill St
- 0 Oxford Germantown Rd
- 2680 Somerville Rd
- 3355 Somerville Rd
- 2810 Oxford Middletown Rd
- 2464 Oxford Middletown Rd
- 3550 Oxford-Middletown
- 1004 Oxford Middletown Rd
- 6135 Jericho Ln
- 2280 Harris Rd
- 471 Camden West Elkton Rd
- 131 S Lafayette St
- 388 W Hendricks St
- C Hamilton Richmond Rd
- B Hamilton Richmond Rd
- 407 W Central Ave
- 725 Sr
- 103 Katherine Ct
- 4 N Shawnee Plains Ct
- 208 Homestead Ave
- 216 E Sycamore St Unit 3
- 5262 Brown Rd
- 15 W Vine St
- 325 S Poplar St
- 314 S Poplar St
- 314 S Poplar St
- 314 S Poplar St
- 3770 Southpointe Pkwy
- 15 N Locust St Unit C
- 540 S Campus Ave
- 540 S Campus Ave
- 5201 College Corner Pike
- 1562 Magnolia Dr
- 518 S Main St
- 271 Reagan Place
- 3 E Central Ave Unit 2B By MU Health Science
- 98 W Central Ave
- 98 W Central Ave
