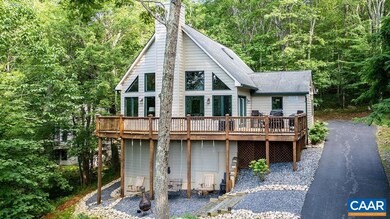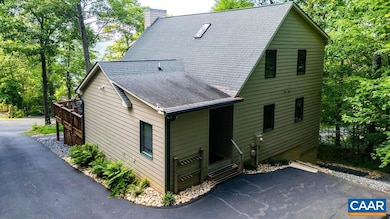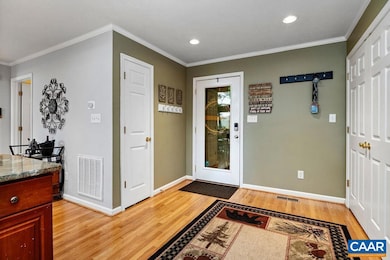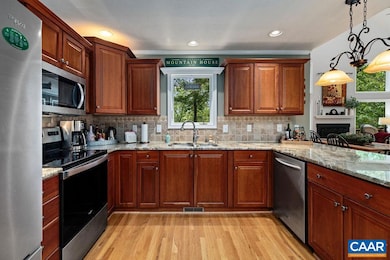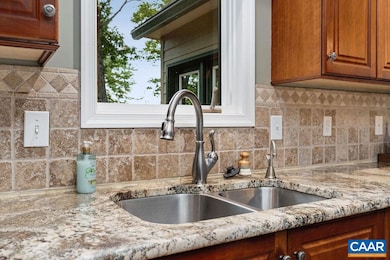679 Pedlars Edge Dr Roseland, VA 22967
Estimated payment $4,154/month
Highlights
- Views of Trees
- Main Floor Primary Bedroom
- Front Porch
- Vaulted Ceiling
- Skylights
- Walk-In Closet
About This Home
This home is absolutely pristine! Walk just a few steps from your driveway to the trail leading right out to the Tyro slope. New remote controlled gas log insert, radon mitigation system, security system, new gutters & guards and PVC band board around deck. Featuring a large deck and with views across to the Ridge with swings located below in a beautifully landscaped area. Driveway is paved with parking close to the front door and only a couple of steps to the porch. Main level living with two bedrooms and two baths on the main level. Upstairs boasts a private Owner's Suite and an additional flex room that can be a study or overflow sleeping area. Situated on a completely finished walk out basement.
Home Details
Home Type
- Single Family
Est. Annual Taxes
- $3,059
Year Built
- Built in 2005
Lot Details
- 0.52 Acre Lot
- Zoning described as RPC Residential Planned Community
HOA Fees
- $181 per month
Home Design
- Poured Concrete
- Stick Built Home
Interior Spaces
- Vaulted Ceiling
- Skylights
- Recessed Lighting
- Gas Fireplace
- Casement Windows
- Entrance Foyer
- Views of Trees
- Basement
Kitchen
- Breakfast Bar
- Electric Range
- Microwave
- Dishwasher
- Disposal
Bedrooms and Bathrooms
- 4 Bedrooms | 2 Main Level Bedrooms
- Primary Bedroom on Main
- Walk-In Closet
- 4 Full Bathrooms
Outdoor Features
- Front Porch
Schools
- Rockfish Elementary School
- Nelson Middle School
- Nelson High School
Utilities
- Central Air
- Heat Pump System
- Baseboard Heating
- Underground Utilities
Community Details
- Wintergreen Mountain Village Subdivision
Listing and Financial Details
- Assessor Parcel Number 11X A 90
Map
Home Values in the Area
Average Home Value in this Area
Tax History
| Year | Tax Paid | Tax Assessment Tax Assessment Total Assessment is a certain percentage of the fair market value that is determined by local assessors to be the total taxable value of land and additions on the property. | Land | Improvement |
|---|---|---|---|---|
| 2025 | $3,059 | $470,600 | $80,000 | $390,600 |
| 2024 | $3,059 | $470,600 | $80,000 | $390,600 |
| 2023 | $3,059 | $470,600 | $80,000 | $390,600 |
| 2022 | $3,059 | $470,600 | $80,000 | $390,600 |
| 2021 | $2,202 | $305,800 | $60,000 | $245,800 |
| 2020 | $2,202 | $305,800 | $60,000 | $245,800 |
| 2019 | $2,202 | $305,800 | $60,000 | $245,800 |
| 2018 | $0 | $305,800 | $60,000 | $245,800 |
| 2017 | $2,309 | $320,700 | $60,000 | $260,700 |
| 2016 | $2,309 | $320,700 | $60,000 | $260,700 |
| 2015 | $2,309 | $320,700 | $60,000 | $260,700 |
| 2014 | $2,309 | $320,700 | $60,000 | $260,700 |
Property History
| Date | Event | Price | List to Sale | Price per Sq Ft | Prior Sale |
|---|---|---|---|---|---|
| 11/06/2025 11/06/25 | Price Changed | $709,000 | -2.2% | $273 / Sq Ft | |
| 09/02/2025 09/02/25 | Price Changed | $725,000 | -3.2% | $279 / Sq Ft | |
| 08/02/2025 08/02/25 | Price Changed | $749,000 | -3.2% | $288 / Sq Ft | |
| 07/10/2025 07/10/25 | Price Changed | $774,000 | -3.1% | $298 / Sq Ft | |
| 06/27/2025 06/27/25 | For Sale | $799,000 | +45.0% | $308 / Sq Ft | |
| 11/23/2021 11/23/21 | Sold | $550,975 | +4.8% | $306 / Sq Ft | View Prior Sale |
| 10/30/2021 10/30/21 | Pending | -- | -- | -- | |
| 10/29/2021 10/29/21 | For Sale | $525,975 | -- | $293 / Sq Ft |
Purchase History
| Date | Type | Sale Price | Title Company |
|---|---|---|---|
| Deed | $550,975 | Chicago Title | |
| Quit Claim Deed | -- | -- | |
| Bargain Sale Deed | $472,000 | Fidelity Natl Title Ins Co | |
| Interfamily Deed Transfer | -- | Southern Title Blue Ridge | |
| Gift Deed | -- | Southern Title |
Mortgage History
| Date | Status | Loan Amount | Loan Type |
|---|---|---|---|
| Previous Owner | $287,000 | New Conventional |
Source: Charlottesville area Association of Realtors®
MLS Number: 666261
APN: 11X-A-90
- 59 Timber Ridge Ln
- 23 Rock Tree Ln
- 23 Rock Tree Ln Unit 125 PEDLARS EDGE SUB
- 18 Grassy Overlook
- 0 Blackrock Cir Unit LotWP001
- 21 Tyro Ln
- 421 Blackrock Dr
- 421 Blackrock Dr Unit 17
- 75 Greenstone Dr
- 125 Eagles Ct Condos
- 00 Blackrock Cir
- 201 Pinnacle Dr
- 800 Laurelwood Condos
- 163 Mountain Inn Condos
- 962 Diamond Hill Condos
- 216 Timbers Condos
- 208 Timbers Condos
- 755 Laurelwood Condos
- 718 Laurelwood Condos
- 651 Town Center Dr
- 357 Windigrove Dr
- 31 Highland Hills Ln
- 1750 Rosser Ave
- 1750 Rosser Ave Unit 141A BRANDON LADD CI
- 1750 Rosser Ave Unit 216 TIFFANY DRIVE
- 1750 Rosser Ave Unit 144A Brandon Ladd Ci
- 1750 Rosser Ave Unit 44 BRANDON LADD CIRC
- 440 Market Ave
- 440 Market Ave
- 21 Montague Ct
- 22 Farmside St
- 28 Montague Ct
- 1500 Mulberry St Unit B
- 1388 5th St Unit C
- 86 Summercrest Ave
- 901 4th St
- 1013 B St
- 424 Willowshire Ct

