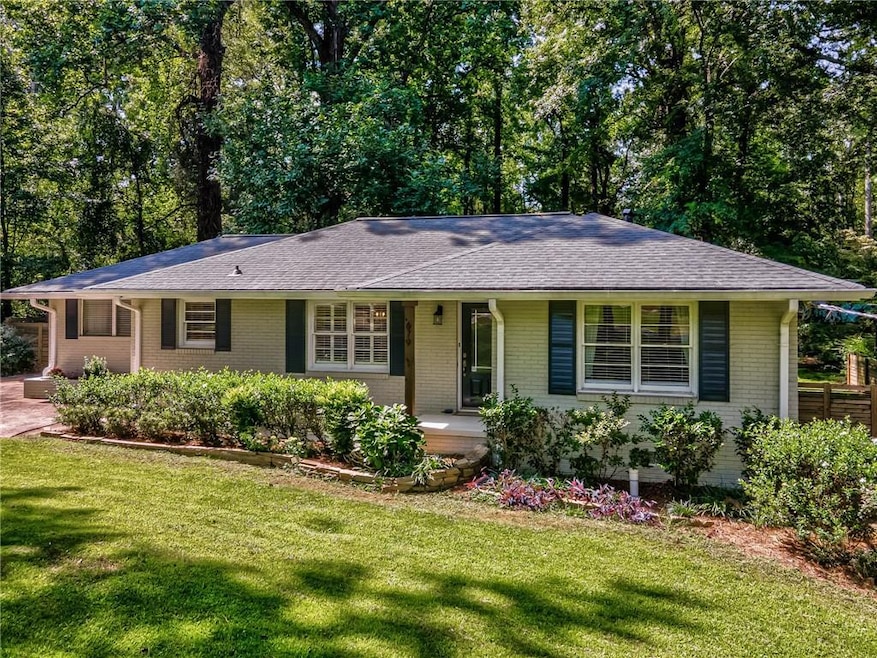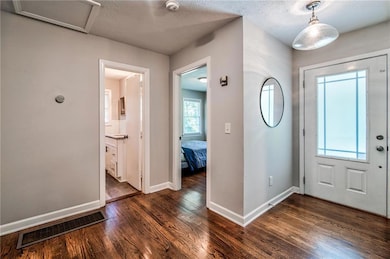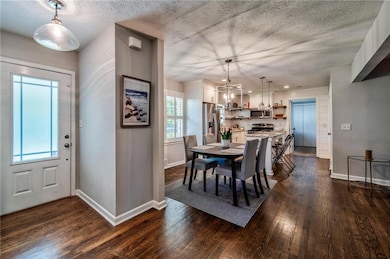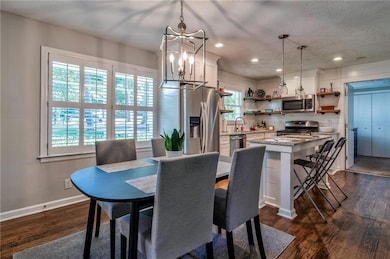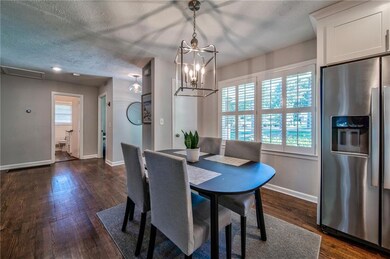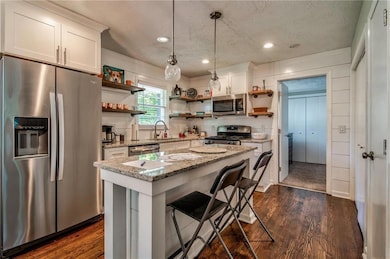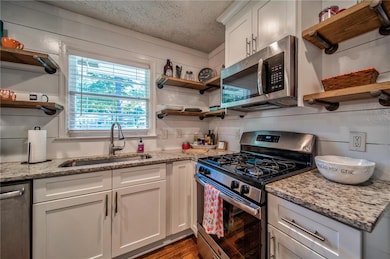679 Pine Valley Rd SW Mableton, GA 30126
Highlights
- Open-Concept Dining Room
- 0.7 Acre Lot
- Wood Burning Stove
- Cabana
- Deck
- Ranch Style House
About This Home
Fully renovated, four-sided brick mid-century ranch is situated on nearly 3⁄4 of an acre with a fenced yard, located in a quiet, well-established cul-de-sac neighborhood. Thoughtfully updated in 2020, this 3-bedroom, 2-bath home combines timeless character with modern conveniences. The single-level design offers minimal steps and an open, inviting floor plan. The primary suite features an ensuite bathroom, custom built-in closets, and ample natural light. The updated eat-in kitchen includes granite countertops and custom shelving, flowing seamlessly into the family room, where a wood-burning stove with a stone hearth provides a cozy focal point. Designer fixtures with dimmable lighting and custom finishes enhance the home’s sophisticated appeal. French doors open to a spacious private deck and garden area, ideal for relaxation or entertaining. The backyard includes a large detached entertaining shed with a built-in brick BBQ, adding versatile outdoor living space. Additional highlights include a newer roof, updated systems, and modern electrical and plumbing. Available to lease fully furnished. Conveniently located just minutes from I-20, I-285, I-75, and Truist Park, this home offers easy access to the Silver Comet Trail, fitness centers, and a variety of grocery stores including Aldi, Lidl, Publix, and Kroger. Local amenities such as CVS, a hardware store, and emergency services are nearby.
Home Details
Home Type
- Single Family
Est. Annual Taxes
- $3,315
Year Built
- Built in 1955
Lot Details
- 0.7 Acre Lot
- Landscaped
- Level Lot
- Garden
- Back Yard Fenced
Home Design
- Ranch Style House
- Composition Roof
- Four Sided Brick Exterior Elevation
Interior Spaces
- 1,307 Sq Ft Home
- Roommate Plan
- Furniture Can Be Negotiated
- Ceiling height of 9 feet on the main level
- Ceiling Fan
- Wood Burning Stove
- Free Standing Fireplace
- Window Treatments
- Family Room with Fireplace
- Open-Concept Dining Room
- Crawl Space
- Pull Down Stairs to Attic
Kitchen
- Open to Family Room
- Eat-In Kitchen
- Breakfast Bar
- Gas Range
- Microwave
- Dishwasher
- Kitchen Island
- Solid Surface Countertops
- White Kitchen Cabinets
Flooring
- Carpet
- Ceramic Tile
- Luxury Vinyl Tile
Bedrooms and Bathrooms
- 3 Main Level Bedrooms
- Split Bedroom Floorplan
- Walk-In Closet
- 2 Full Bathrooms
- Dual Vanity Sinks in Primary Bathroom
Laundry
- Laundry closet
- Dryer
- Washer
Home Security
- Carbon Monoxide Detectors
- Fire and Smoke Detector
Parking
- 4 Parking Spaces
- Driveway Level
Outdoor Features
- Cabana
- Deck
- Front Porch
Schools
- Mableton Elementary School
- Garrett Middle School
- Pebblebrook High School
Utilities
- Forced Air Heating and Cooling System
- Heating System Uses Natural Gas
- Underground Utilities
- High Speed Internet
- Phone Available
- Cable TV Available
Listing and Financial Details
- 6 Month Lease Term
- $50 Application Fee
- Assessor Parcel Number 18003900310
Community Details
Overview
- Application Fee Required
- Glore Subdivision
Pet Policy
- Call for details about the types of pets allowed
Map
Source: First Multiple Listing Service (FMLS)
MLS Number: 7631053
APN: 18-0039-0-031-0
- 5981 Pisgah Rd SW
- 586 Ridge Ave SW
- 6233 Honeybell Alley
- Harbor Plan at Mableton Station
- Robie Plan at Mableton Station
- Aisle Plan at Mableton Station
- Elston Plan at Mableton Station
- 6243 Honeybell Alley
- KNOLLWOOD Plan at Mableton Station - Townhomes
- 5859 Lone Oak Dr SW
- 220 Lane Dr
- 5477 Blossomwood Trail SW
- 814 Glennferry Bend SW
- 826 Glennferry Bend SW
- 6001 Liatris St
- 5554 Leland Ct SW
- 1729 Hyssop Blvd
- 6266 Britt Rd SW
- 1034 Bettina Ct SW
- 5607 Beaver Dr SW
- 5750 Old Gordon Rd
- 6014 Liatris St
- 365 Kemolay Rd SW
- 386 Kemolay Rd SW
- 5581 Ricky Ln
- 217 Linda Ln SE
- 413 Hilltop Cir
- 30 Cooper Lake Rd SW
- 1083 Center St SW Unit A
- 6156 Dodgen Rd SW
- 1076 Center St SW Unit 1074
- 1204 Veterans Memorial Hwy SW
- 5679 Coopers Glen Ct SW
- 6064 Brookdale Ln SW
- 1255 Angelia Dr SW
- 6052 Brookdale Ln SW
- 5480 Burgess Dr SW
- 1299 Vonda Ln SW
- 1407 Palmer Place SW
- 5161 Madison Green Dr SW
