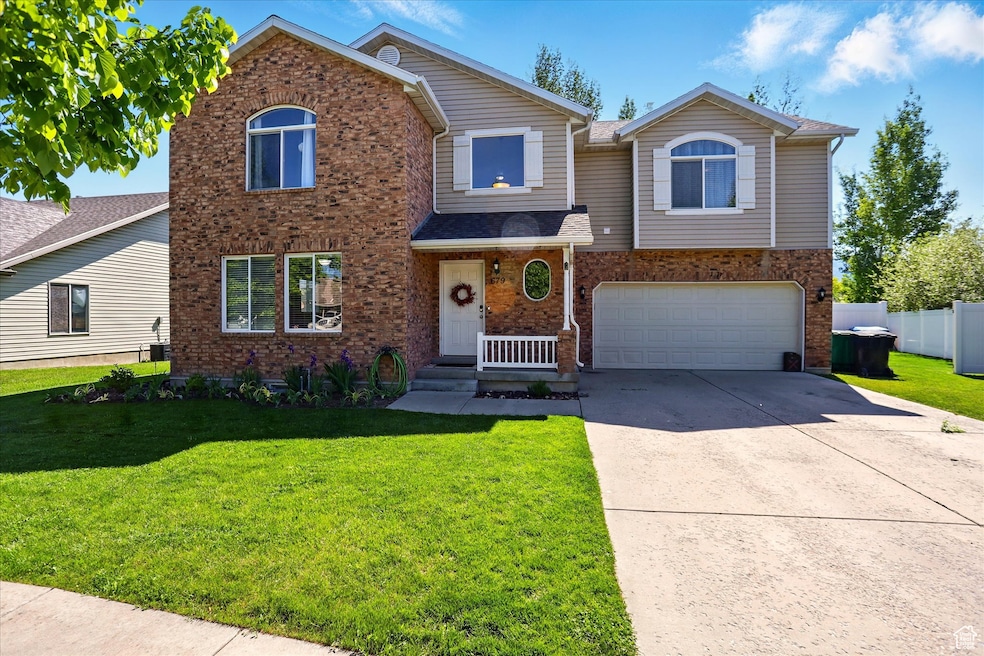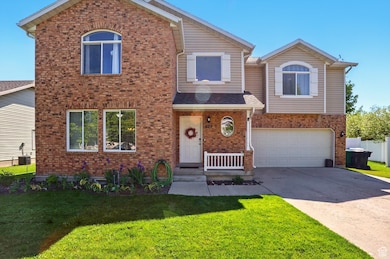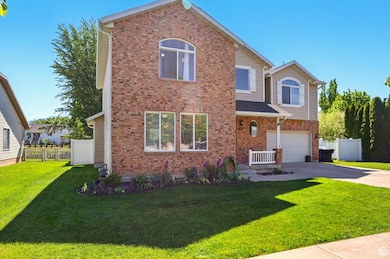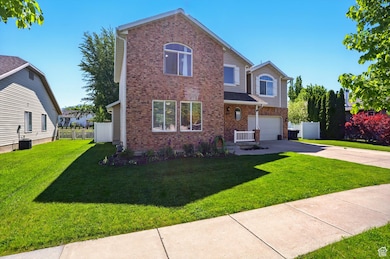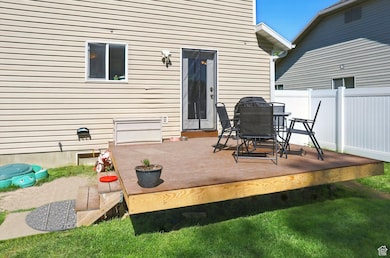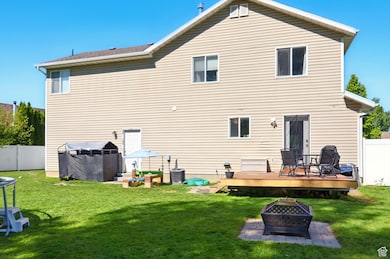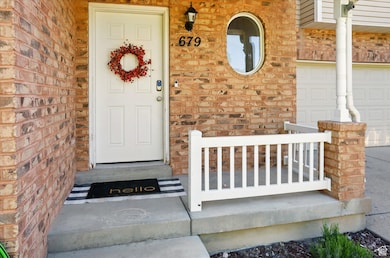679 Trail Cir Logan, UT 84321
Woodruff NeighborhoodEstimated payment $2,517/month
Highlights
- Mountain View
- 2 Car Attached Garage
- Sliding Doors
- Wood Flooring
- Double Pane Windows
- Landscaped
About This Home
Charming 4-Bedroom Home in West Logan. Welcome to this beautiful two-story home located on Logan's west side! Built in 2006, this 2,187 sq ft home features 4 spacious bedrooms-all on the second floor-and 2.5 bathrooms, including a convenient upstairs layout with two full baths. The fully fenced and landscaped yard offers great space for relaxing, playing, or entertaining. With great curb appeal and a functional layout, this home is perfect for anyone looking for comfort and convenience in a quiet neighborhood. Square footage figures are provided as a courtesy estimate only. Buyer is advised to obtain an independent measurement.
Home Details
Home Type
- Single Family
Est. Annual Taxes
- $2,200
Year Built
- Built in 2006
Lot Details
- 7,841 Sq Ft Lot
- West Facing Home
- Landscaped
- Sprinkler System
- Property is zoned Single-Family, R1
Parking
- 2 Car Attached Garage
Home Design
- Brick Exterior Construction
- Slab Foundation
- Asphalt Roof
Interior Spaces
- 2,187 Sq Ft Home
- 2-Story Property
- Double Pane Windows
- Blinds
- Sliding Doors
- Mountain Views
Flooring
- Wood
- Carpet
Bedrooms and Bathrooms
- 4 Bedrooms
- Primary bedroom located on second floor
Schools
- Woodruff Elementary School
- Mt Logan Middle School
- Logan High School
Utilities
- Central Heating and Cooling System
- High Efficiency Heating System
- Natural Gas Connected
Community Details
- Property has a Home Owners Association
Listing and Financial Details
- Assessor Parcel Number 02-199-0005
Map
Home Values in the Area
Average Home Value in this Area
Tax History
| Year | Tax Paid | Tax Assessment Tax Assessment Total Assessment is a certain percentage of the fair market value that is determined by local assessors to be the total taxable value of land and additions on the property. | Land | Improvement |
|---|---|---|---|---|
| 2025 | $1,982 | $283,405 | $0 | $0 |
| 2024 | $2,125 | $282,000 | $0 | $0 |
| 2023 | $2,240 | $279,510 | $0 | $0 |
| 2022 | $2,079 | $247,060 | $0 | $0 |
| 2021 | $1,547 | $282,403 | $41,000 | $241,403 |
| 2020 | $1,470 | $250,916 | $41,000 | $209,916 |
| 2019 | $1,582 | $250,916 | $41,000 | $209,916 |
| 2018 | $1,499 | $228,425 | $41,000 | $187,425 |
| 2017 | $1,472 | $117,425 | $0 | $0 |
| 2016 | $1,502 | $97,520 | $0 | $0 |
| 2015 | $1,240 | $97,520 | $0 | $0 |
| 2014 | $1,206 | $97,520 | $0 | $0 |
| 2013 | -- | $97,520 | $0 | $0 |
Property History
| Date | Event | Price | List to Sale | Price per Sq Ft |
|---|---|---|---|---|
| 01/20/2026 01/20/26 | Pending | -- | -- | -- |
| 11/25/2025 11/25/25 | For Sale | $449,000 | 0.0% | $205 / Sq Ft |
| 11/22/2025 11/22/25 | Off Market | -- | -- | -- |
| 11/01/2025 11/01/25 | Price Changed | $449,000 | -1.3% | $205 / Sq Ft |
| 08/12/2025 08/12/25 | Price Changed | $455,000 | -1.5% | $208 / Sq Ft |
| 06/16/2025 06/16/25 | Price Changed | $462,000 | -1.1% | $211 / Sq Ft |
| 05/23/2025 05/23/25 | For Sale | $467,000 | -- | $214 / Sq Ft |
Purchase History
| Date | Type | Sale Price | Title Company |
|---|---|---|---|
| Warranty Deed | -- | None Listed On Document | |
| Warranty Deed | -- | Advanced Title | |
| Warranty Deed | -- | Advanced Title | |
| Warranty Deed | -- | Hickman Land Title Company | |
| Warranty Deed | -- | Advanced Title | |
| Warranty Deed | -- | Northern Title Company |
Mortgage History
| Date | Status | Loan Amount | Loan Type |
|---|---|---|---|
| Open | $380,000 | New Conventional | |
| Previous Owner | $189,012 | FHA | |
| Previous Owner | $194,489 | New Conventional | |
| Previous Owner | $151,750 | New Conventional |
Source: UtahRealEstate.com
MLS Number: 2087315
APN: 02-199-0005
- 2157 S 1580 W
- 539 S 1580 W Unit 121
- 1506 Silver Canoe Loop
- Redwood Plan at Rivergate - Logan
- Madison Plan at Rivergate - Logan
- Sitka Plan at Sugar Creek - Logan (Townhomes)
- Hawthorne Plan at Rivergate - Logan
- Springhill Plan at Rivergate - Logan
- Auburn Plan at Rivergate - Logan
- Hilldale Plan at Rivergate - Logan
- 552 S W Rivergate Dr
- 552 Rivergate Dr
- 524 S W Rivergate Dr
- 524 Rivergate Dr
- 1615 W Silver Canoe Way
- 1609 W Silver Canoe Way
- 1603 W Silver Canoe Way
- 1585 W Silver Canoe Way
- 1615 Silver Canoe Way
- 1603 Silver Canoe Way
