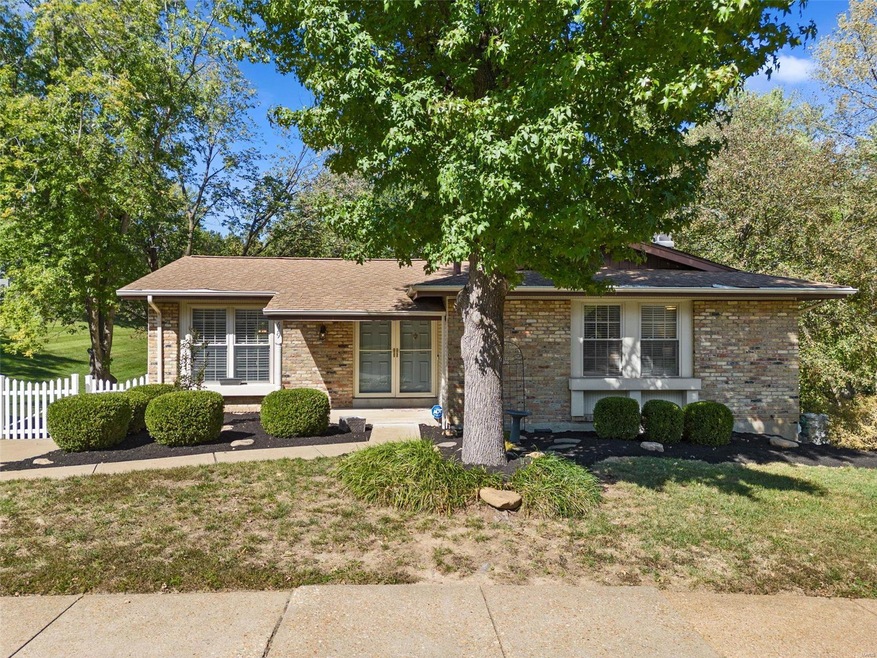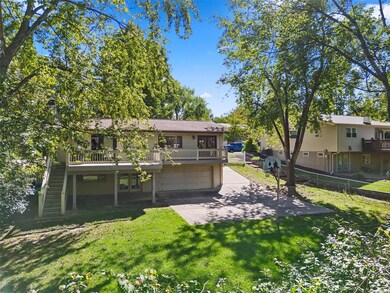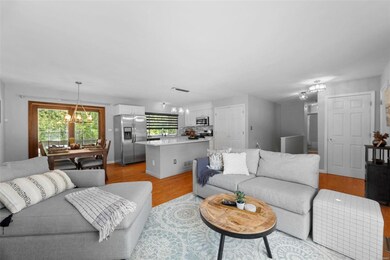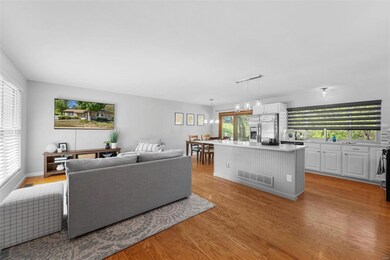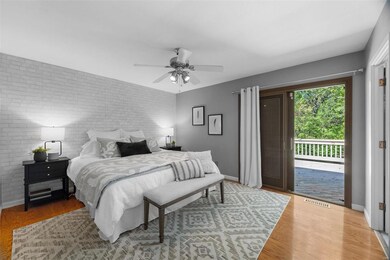
679 Walnut Point Ct Ballwin, MO 63021
Highlights
- Primary Bedroom Suite
- Open Floorplan
- Property is near public transit
- Woerther Elementary School Rated A
- Deck
- Wooded Lot
About This Home
As of November 2023Beautifully updated ranch in the heart of Ballwin with a fantastic flat lot backing to wooded common ground! Cozy front porch welcomes you home! Large open living space has gleaming hardwoods & lots of natural light! Spacious kitchen boasts white cabinetry, stainless appliances, center island & newer quartz counter tops! Dining room has room for a full sized table & leads to the spacious deck. Large deck has stairs to patio & fenced yard. Main floor master suite w/large walk-in closet, full bath, & door leading to the deck. 2 add'l bedrooms, updated full bathroom, plus extra storage closets complete the main level! Walk-out LL provides all the extra space you need and want. LL has a large window, sliding door, wood-burning fireplace, & adorable half bath w/gold accents! Oversized rear entry garage gives you space for all your toys! Low annual HOA fee incl. subdivision pool for hot summer days! Close proximity to parks, dining, shopping & highways plus Rockwood schools!
Last Agent to Sell the Property
Keller Williams Realty St. Louis License #2004026969 Listed on: 10/10/2023

Home Details
Home Type
- Single Family
Est. Annual Taxes
- $3,505
Year Built
- Built in 1975
Lot Details
- 7,553 Sq Ft Lot
- Lot Dimensions are 64 x 118
- Backs To Open Common Area
- Cul-De-Sac
- Fenced
- Level Lot
- Wooded Lot
- Backs to Trees or Woods
HOA Fees
- $17 Monthly HOA Fees
Parking
- 2 Car Attached Garage
- Oversized Parking
- Side or Rear Entrance to Parking
- Garage Door Opener
- Additional Parking
- Off-Street Parking
Home Design
- Ranch Style House
- Traditional Architecture
- Poured Concrete
- Vinyl Siding
Interior Spaces
- Open Floorplan
- Wood Burning Fireplace
- Insulated Windows
- Tilt-In Windows
- Window Treatments
- French Doors
- Sliding Doors
- Six Panel Doors
- Formal Dining Room
- Lower Floor Utility Room
- Utility Room
Kitchen
- Eat-In Kitchen
- Gas Cooktop
- Microwave
- Dishwasher
- Kitchen Island
- Solid Surface Countertops
- Disposal
Flooring
- Wood
- Partially Carpeted
Bedrooms and Bathrooms
- 3 Main Level Bedrooms
- Primary Bedroom Suite
- Walk-In Closet
- Primary Bathroom is a Full Bathroom
Partially Finished Basement
- Walk-Out Basement
- Basement Fills Entire Space Under The House
- Basement Ceilings are 8 Feet High
- Fireplace in Basement
- Finished Basement Bathroom
Home Security
- Security System Owned
- Fire and Smoke Detector
Accessible Home Design
- Central Living Area
- Accessible Parking
Schools
- Woerther Elem. Elementary School
- Selvidge Middle School
- Marquette Sr. High School
Utilities
- Forced Air Heating and Cooling System
- Heating System Uses Gas
- Underground Utilities
- Gas Water Heater
- High Speed Internet
Additional Features
- Deck
- Property is near public transit
Listing and Financial Details
- Assessor Parcel Number 24S-52-0630
Community Details
Recreation
- Recreational Area
Ownership History
Purchase Details
Home Financials for this Owner
Home Financials are based on the most recent Mortgage that was taken out on this home.Purchase Details
Purchase Details
Home Financials for this Owner
Home Financials are based on the most recent Mortgage that was taken out on this home.Purchase Details
Home Financials for this Owner
Home Financials are based on the most recent Mortgage that was taken out on this home.Purchase Details
Home Financials for this Owner
Home Financials are based on the most recent Mortgage that was taken out on this home.Purchase Details
Home Financials for this Owner
Home Financials are based on the most recent Mortgage that was taken out on this home.Purchase Details
Purchase Details
Home Financials for this Owner
Home Financials are based on the most recent Mortgage that was taken out on this home.Purchase Details
Home Financials for this Owner
Home Financials are based on the most recent Mortgage that was taken out on this home.Similar Homes in Ballwin, MO
Home Values in the Area
Average Home Value in this Area
Purchase History
| Date | Type | Sale Price | Title Company |
|---|---|---|---|
| Warranty Deed | -- | Investors Title Company | |
| Warranty Deed | -- | None Listed On Document | |
| Warranty Deed | -- | Investors Title | |
| Special Warranty Deed | $225,000 | Investors Title Company Clay | |
| Interfamily Deed Transfer | -- | Multiple | |
| Interfamily Deed Transfer | -- | Multiple | |
| Interfamily Deed Transfer | -- | None Available | |
| Interfamily Deed Transfer | -- | None Available | |
| Warranty Deed | $173,000 | -- | |
| Warranty Deed | $158,000 | -- |
Mortgage History
| Date | Status | Loan Amount | Loan Type |
|---|---|---|---|
| Open | $255,500 | New Conventional | |
| Closed | $252,000 | New Conventional | |
| Previous Owner | $223,772 | FHA | |
| Previous Owner | $220,924 | FHA | |
| Previous Owner | $115,500 | New Conventional | |
| Previous Owner | $118,300 | Unknown | |
| Previous Owner | $121,000 | Unknown | |
| Previous Owner | $34,000 | Credit Line Revolving | |
| Previous Owner | $55,000 | Purchase Money Mortgage | |
| Previous Owner | $125,100 | Balloon |
Property History
| Date | Event | Price | Change | Sq Ft Price |
|---|---|---|---|---|
| 11/21/2023 11/21/23 | Sold | -- | -- | -- |
| 10/25/2023 10/25/23 | Pending | -- | -- | -- |
| 10/10/2023 10/10/23 | For Sale | $320,000 | +18.6% | $209 / Sq Ft |
| 11/05/2021 11/05/21 | Sold | -- | -- | -- |
| 10/04/2021 10/04/21 | Pending | -- | -- | -- |
| 09/30/2021 09/30/21 | For Sale | $269,900 | -- | $222 / Sq Ft |
Tax History Compared to Growth
Tax History
| Year | Tax Paid | Tax Assessment Tax Assessment Total Assessment is a certain percentage of the fair market value that is determined by local assessors to be the total taxable value of land and additions on the property. | Land | Improvement |
|---|---|---|---|---|
| 2023 | $3,505 | $50,040 | $18,580 | $31,460 |
| 2022 | $3,278 | $43,450 | $21,680 | $21,770 |
| 2021 | $3,254 | $43,450 | $21,680 | $21,770 |
| 2020 | $3,244 | $41,290 | $18,580 | $22,710 |
| 2019 | $3,257 | $41,290 | $18,580 | $22,710 |
| 2018 | $2,780 | $33,190 | $11,610 | $21,580 |
| 2017 | $2,714 | $33,190 | $11,610 | $21,580 |
| 2016 | $2,544 | $29,890 | $9,290 | $20,600 |
| 2015 | $2,492 | $29,890 | $9,290 | $20,600 |
| 2014 | $2,645 | $30,950 | $5,150 | $25,800 |
Agents Affiliated with this Home
-

Seller's Agent in 2023
Kelly Britt
Keller Williams Realty St. Louis
(314) 302-9148
7 in this area
98 Total Sales
-

Buyer's Agent in 2023
Skip Eder
Realty Executives
(314) 368-4719
6 in this area
207 Total Sales
-

Seller's Agent in 2021
Kaitlyn Barks
Worth Clark Realty
(314) 650-5370
41 in this area
503 Total Sales
Map
Source: MARIS MLS
MLS Number: MIS23050930
APN: 24S-52-0630
- 405 Great Hill Dr
- 553 Goldwood Dr
- 420 Echo Hill Dr
- 819 Westrun Dr
- 555 Vernal Hill Ct
- 370 Marywood Ct
- 515 Castle Terrace Ct
- 602 Whispering Willows Ct
- 740 Woodside Trails Dr Unit 103
- 325 Fox Village Ct
- 429 Arbor Meadow Ct
- 519 Castle Ridge Dr
- 502 Oak Ridge Trails Ct
- 108 Tara Ridge Ct
- 1008 Westrun Dr
- 248 Ramsey Ln
- 313 Covenant Place Ct
- 178 Cascade Circle Dr
- 236 Ramsey Ln
- 1136 New Ballwin Oaks Dr
