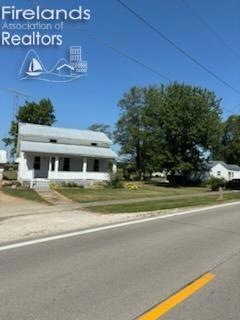
$59,900
- 3 Beds
- 1 Bath
- 1,088 Sq Ft
- 51 Greeley St
- Tiffin, OH
Charming 3-bedroom, 1.5-bath home located in the heart of Tiffin. Built in 1900, this two-story residence offers approx. 1,088 sq. ft. of living space plus a finished basement for additional versatility. Features include a spacious living and dining area, updated kitchen, and a convenient half bath on the main floor. Upstairs you'll find three bedrooms and a full bath. Situated on a 0.13-acre
Edward Mcclintick Joseph Walter Realty, LLC






