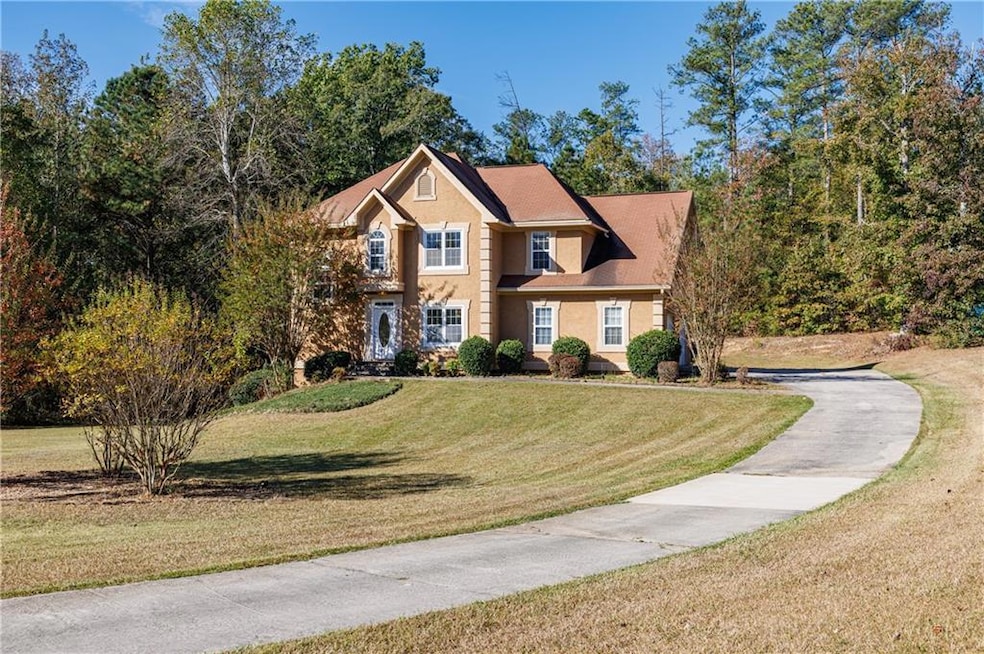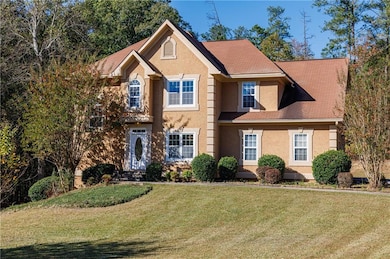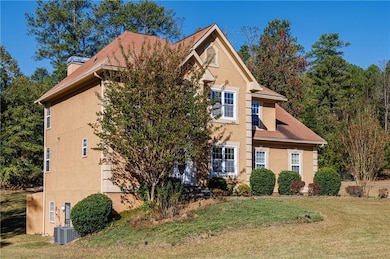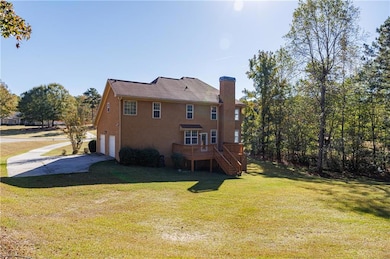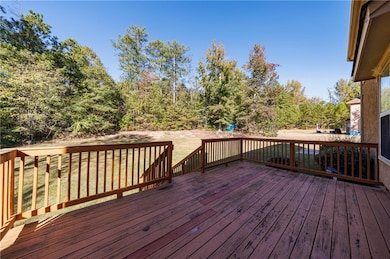6790 Palace Ln Fairburn, GA 30213
Estimated payment $2,118/month
Highlights
- Very Popular Property
- A-Frame Home
- Deck
- 1.01 Acre Lot
- Dining Room Seats More Than Twelve
- Oversized primary bedroom
About This Home
Tucked away in a private enclave, this 1-acre beauty accentuates seclusion and harmony. Boasting 4 bedrooms and 2.5 bathrooms, this recently updated home counts over 3,000 sq ft of living space! The kitchen features updated appliances, stone countertops and view to the living room. The crown molding and engineered hardwoods give the home a sense of elegance. The dining room is perfectly sized for those evenings with entertaining in mind. The large deck is just off of the kitchen, perfect for al fresco dining. This walks out to the oversized backyard. Walk upstairs and you're greeted with 4 well-appointed bedrooms. The primary bedroom features a tray ceiling, engineered hardwoods and plenty of natural light. The recently renovated primary bathroom has two separate vanities, a walk-in shower with a frameless shower door and a separate soaking tub. The primary closet is oversized and has plenty of room for those luxury brand name clothes. The 3 additional bedrooms all have engineered floors and are flanked by a spacious hall bathroom. In the basement, you have the perfect setup for a home theater and an additional living area! It walks out to a private patio perfect for an in-law setup. For those looking for a lifestyle change, look no further than this Fairburn charmer.
Listing Agent
Atlanta Fine Homes Sotheby's International License #280817 Listed on: 10/22/2025

Home Details
Home Type
- Single Family
Est. Annual Taxes
- $3,114
Year Built
- Built in 1999
Lot Details
- 1.01 Acre Lot
- Private Yard
- Back and Front Yard
Parking
- 2 Car Garage
- Driveway
Home Design
- A-Frame Home
- Combination Foundation
- Shingle Roof
- Synthetic Stucco Exterior
Interior Spaces
- 3-Story Property
- Crown Molding
- Tray Ceiling
- Cathedral Ceiling
- Double Pane Windows
- Family Room with Fireplace
- Dining Room Seats More Than Twelve
- Formal Dining Room
- Laminate Flooring
- Neighborhood Views
- Fire and Smoke Detector
- Attic
Kitchen
- Open to Family Room
- Electric Range
- Range Hood
- Dishwasher
- Kitchen Island
- Stone Countertops
- Wood Stained Kitchen Cabinets
Bedrooms and Bathrooms
- 4 Bedrooms
- Oversized primary bedroom
- Dual Closets
- Walk-In Closet
- Dual Vanity Sinks in Primary Bathroom
- Separate Shower in Primary Bathroom
- Soaking Tub
Laundry
- Laundry in Hall
- Laundry on upper level
Finished Basement
- Interior and Exterior Basement Entry
- Natural lighting in basement
Outdoor Features
- Deck
- Rain Gutters
- Side Porch
Schools
- E. C. West Elementary School
- Bear Creek - Fulton Middle School
- Creekside High School
Utilities
- Central Heating and Cooling System
- 220 Volts
- Septic Tank
- Phone Available
- Cable TV Available
Community Details
- Castlewalk Subdivision
Listing and Financial Details
- Assessor Parcel Number 07 160201700579
Map
Home Values in the Area
Average Home Value in this Area
Tax History
| Year | Tax Paid | Tax Assessment Tax Assessment Total Assessment is a certain percentage of the fair market value that is determined by local assessors to be the total taxable value of land and additions on the property. | Land | Improvement |
|---|---|---|---|---|
| 2025 | $1,140 | $119,200 | $20,160 | $99,040 |
| 2023 | $1,140 | $119,200 | $20,160 | $99,040 |
| 2022 | $3,136 | $119,200 | $20,160 | $99,040 |
| 2021 | $1,727 | $86,680 | $17,120 | $69,560 |
| 2020 | $1,742 | $85,640 | $16,920 | $68,720 |
| 2019 | $630 | $65,880 | $9,920 | $55,960 |
| 2018 | $1,474 | $64,320 | $9,680 | $54,640 |
| 2017 | $1,528 | $64,320 | $9,680 | $54,640 |
| 2016 | $1,543 | $64,880 | $8,960 | $55,920 |
| 2015 | $1,549 | $64,880 | $8,960 | $55,920 |
| 2014 | $1,598 | $64,880 | $8,960 | $55,920 |
Property History
| Date | Event | Price | List to Sale | Price per Sq Ft | Prior Sale |
|---|---|---|---|---|---|
| 10/22/2025 10/22/25 | For Sale | $355,000 | +4.4% | $112 / Sq Ft | |
| 07/23/2021 07/23/21 | Sold | $340,000 | +6.9% | $160 / Sq Ft | View Prior Sale |
| 06/09/2021 06/09/21 | Pending | -- | -- | -- | |
| 06/01/2021 06/01/21 | For Sale | $318,000 | -- | $149 / Sq Ft |
Purchase History
| Date | Type | Sale Price | Title Company |
|---|---|---|---|
| Quit Claim Deed | -- | -- | |
| Warranty Deed | $340,000 | -- | |
| Deed | $183,500 | -- |
Mortgage History
| Date | Status | Loan Amount | Loan Type |
|---|---|---|---|
| Previous Owner | $174,325 | New Conventional |
Source: First Multiple Listing Service (FMLS)
MLS Number: 7672110
APN: 07-1602-0170-057-9
- 6835 Tell Rd
- 7518 Rivertown Rd
- 7516 Rivertown Rd
- 7580- LOT 20 Rivertown Rd
- 7580 B Rivertown Rd
- 6945 John Rivers Rd
- 250 Windsor Way
- 0 Lake Esther Dr Unit 7608173
- 0 Lake Esther Dr Unit 7493670
- 0 Lake Esther Dr Unit 1 10421852
- 0 Lake Esther Dr Unit 10555631
- 0 Lake Esther Dr Unit 7493671
- 0 Lake Esther Dr Unit 2 10421851
- 5120 Blackheath Way
- 6509 Lily Trail
- 6990 Oak Leaf Dr
- 348 Righter Ct Unit 55
- 604 Righter Ct Unit 64
- 925 Buckingham Cove
- 6455 Rivertown Rd
- 6490 Lake Esther Dr
- 75 Black Diamond Dr
- 24 Black Diamond Dr
- 1065 Shadow Glen Dr
- 553 Waterboy Rd Unit B
- 131 Shadow Creek Ct
- 498 Pecan Wood Cir
- 200 Teak Ln
- 6427 Saint Mark Way
- 7030 Mahogany Dr
- 310 Pecan Wood Cir
- 843 Tall Deer Dr
- 469 Samara Ct
- 520 Palm Springs Cir
- 966 Minden Terrace
- 7305 Village Center Blvd
- 888 Tall Deer Dr
- 6717 Delaware Bend
- 959 Minden Terrace
- 7381 Parkland Bend
