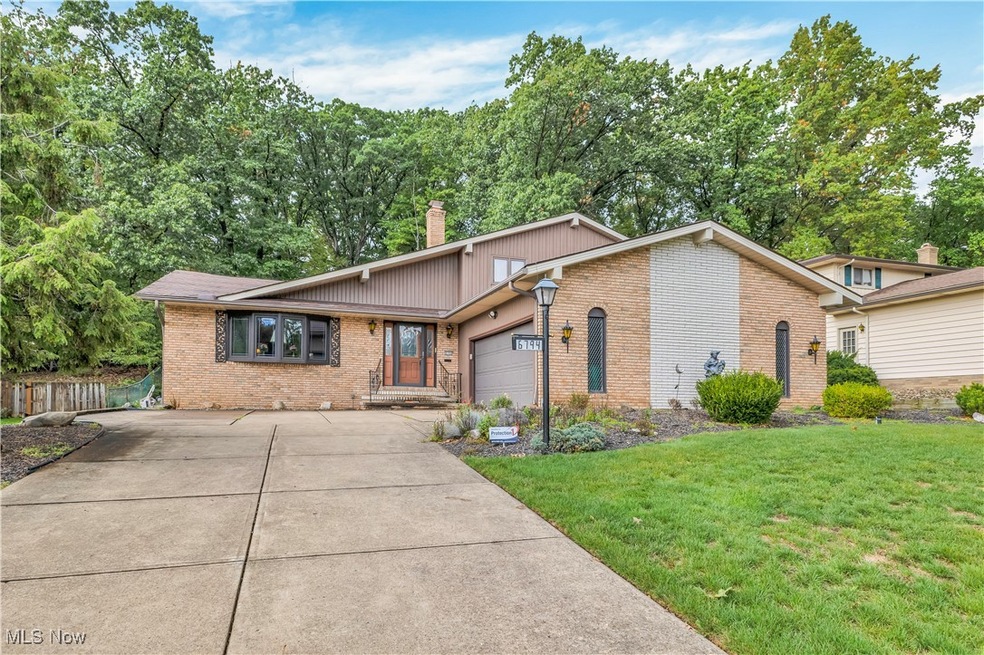
6794 Karen Dr Seven Hills, OH 44131
Highlights
- High Ceiling
- 2 Car Attached Garage
- Bay Window
- No HOA
- Eat-In Kitchen
- Patio
About This Home
As of October 2024This Seven Hills split level has been lovingly maintained by its two owners through the years. There is so much to appreciate in this brick beauty. As you enter the home, you will be greeted by a winding staircase and unique archways. The vaulted ceiling living room/dining room combination with bay window is so spacious and will make a great place to host family gatherings and holidays. The eat-in kitchen w/skylight has plenty of cabinets, a pantry, and a built-in secretary desk. All appliances will stay, including a gas stove for the chef in the family. There are great sight lines from the kitchen to the step-down family room with a stone fireplace to enjoy during those cozy winter evenings. Completing the lower level of the home is a 4th bedroom/den or office space, full bathroom, utility room with tub, and a full basement with 2 rec areas and a workshop/storage room--WOW!!!! Head upstairs to 3 very nice sized bedrooms and 2 full bathrooms. The primary bedroom includes a wall of closets, a-built in makeup table/mirror, and an on-suite bathroom. Outside your backyard is ready for fun with a paver patio for BBQ's, a shed for extra storage, and plenty of grassy areas and mature trees for privacy. The yard even has a sprinkling system!!! Updated features of this home include a brand-new furnace (2024), freezer (2022), A/C (2016), April Aire System (2016), gas fireplace (2017), electrical panel (2016), front bay window panes (2015).
Last Agent to Sell the Property
EXP Realty, LLC. Brokerage Email: kyle@cutlerproperties.com 440-212-0176 License #2020008568 Listed on: 09/27/2024

Home Details
Home Type
- Single Family
Est. Annual Taxes
- $5,708
Year Built
- Built in 1975
Lot Details
- 0.32 Acre Lot
- Property is Fully Fenced
Parking
- 2 Car Attached Garage
- Driveway
Home Design
- Split Level Home
- Fiberglass Roof
- Asphalt Roof
- Aluminum Siding
- Vinyl Siding
Interior Spaces
- 2,440 Sq Ft Home
- 3-Story Property
- High Ceiling
- Recessed Lighting
- Gas Log Fireplace
- Bay Window
- Storage
- Partially Finished Basement
Kitchen
- Eat-In Kitchen
- Range
- Freezer
- Dishwasher
Bedrooms and Bathrooms
- 4 Bedrooms
- 3 Full Bathrooms
Laundry
- Dryer
- Washer
Outdoor Features
- Patio
Utilities
- Forced Air Heating and Cooling System
- Heating System Uses Gas
Community Details
- No Home Owners Association
- Williamsburg Homes Sub 2 Subdivision
Listing and Financial Details
- Assessor Parcel Number 551-36-052
Ownership History
Purchase Details
Home Financials for this Owner
Home Financials are based on the most recent Mortgage that was taken out on this home.Purchase Details
Purchase Details
Purchase Details
Similar Homes in the area
Home Values in the Area
Average Home Value in this Area
Purchase History
| Date | Type | Sale Price | Title Company |
|---|---|---|---|
| Deed | $327,250 | Chicago Title | |
| Deed | $129,000 | -- | |
| Deed | $68,200 | -- | |
| Deed | -- | -- |
Mortgage History
| Date | Status | Loan Amount | Loan Type |
|---|---|---|---|
| Open | $55,000 | New Conventional | |
| Open | $261,800 | New Conventional |
Property History
| Date | Event | Price | Change | Sq Ft Price |
|---|---|---|---|---|
| 10/29/2024 10/29/24 | Sold | $327,250 | +9.1% | $134 / Sq Ft |
| 09/30/2024 09/30/24 | Pending | -- | -- | -- |
| 09/27/2024 09/27/24 | For Sale | $299,900 | -- | $123 / Sq Ft |
Tax History Compared to Growth
Tax History
| Year | Tax Paid | Tax Assessment Tax Assessment Total Assessment is a certain percentage of the fair market value that is determined by local assessors to be the total taxable value of land and additions on the property. | Land | Improvement |
|---|---|---|---|---|
| 2024 | $5,380 | $99,750 | $17,675 | $82,075 |
| 2023 | $4,708 | $76,370 | $16,310 | $60,060 |
| 2022 | $4,710 | $76,370 | $16,310 | $60,060 |
| 2021 | $4,854 | $76,370 | $16,310 | $60,060 |
| 2020 | $4,616 | $65,840 | $14,070 | $51,770 |
| 2019 | $4,381 | $188,100 | $40,200 | $147,900 |
| 2018 | $4,232 | $65,840 | $14,070 | $51,770 |
| 2017 | $4,266 | $60,240 | $11,550 | $48,690 |
| 2016 | $4,234 | $60,240 | $11,550 | $48,690 |
| 2015 | $3,919 | $60,240 | $11,550 | $48,690 |
| 2014 | $3,919 | $58,490 | $11,200 | $47,290 |
Agents Affiliated with this Home
-
Kyle Cutler

Seller's Agent in 2024
Kyle Cutler
EXP Realty, LLC.
(440) 212-0176
3 in this area
221 Total Sales
-
Jennifer Destefanis
J
Buyer's Agent in 2024
Jennifer Destefanis
Professional Realty Invest. Group
(216) 396-0459
1 in this area
3 Total Sales
Map
Source: MLS Now
MLS Number: 5072799
APN: 551-36-052
- 6874 Karen Dr
- 6661 Cheryl Ann Dr
- 2703 Pasadena Dr
- 2600 Greenlawn Dr
- 6650 Parkgate Oval
- 4099 Chestnut Rd
- 7020 Donna Rae Dr
- 5108 Great Oaks Pkwy
- 1436 Simich Dr
- VL Laura Lee Ln
- 1787 Nemet Dr
- 2300 S Mary Ln
- 1450 Driftwood Dr
- VL TBB Laura Lee Ln
- 321 Justo Ln
- 433 Chestnut Rd
- 311 Mapleview Dr
- 877 Bittersweet Dr
- 1599 Hillside Rd
- 4712 Hillside Rd






