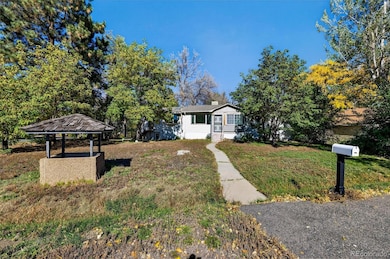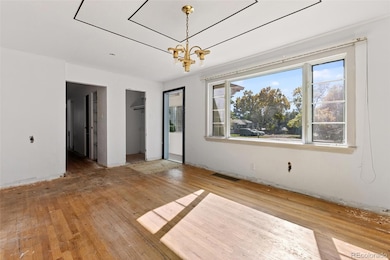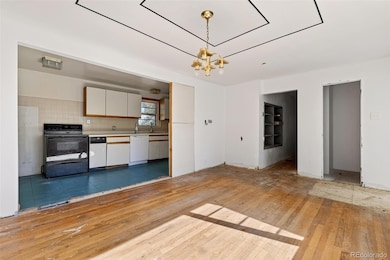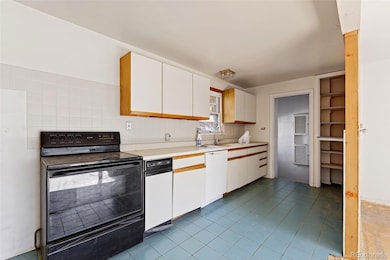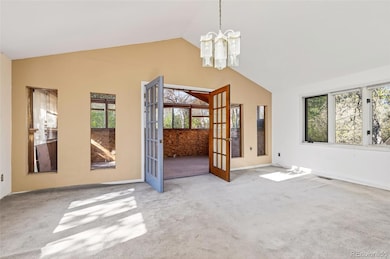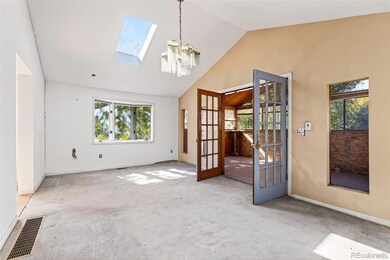6795 W 31st Ave Denver, CO 80214
Barths NeighborhoodEstimated payment $3,861/month
Highlights
- Deck
- Property is near public transit
- Great Room
- Contemporary Architecture
- Wood Flooring
- 5-minute walk to Stites Park
About This Home
INVESTORS COME MAKE AN OFFER! Duplex Opportunity at 6705 W 31st Ave in Wheat Ridge! Unlock the potential of this unique up-down style duplex nestled in a prime Wheat Ridge location, just steps away from all that 38th Avenue has to offer! This property presents an exceptional opportunity for homeowners, investors, and builders alike. Generous lot size provides ample space for your vision—it’s a full remodel, a custom single-family home, or a brand new duplex. It has a Versatile Layout Upstairs Unit: Features 3 bedrooms and 2 baths, perfect for a handyman or rental units. Basement Unit: A cozy 1-bedroom, 1-bath suite with easy side access, making it an ideal candidate for rental opportunities, whether for Airbnb, short-term, or long-term tenants. Large Detached Garage: A spacious 2-car garage adds convenience and potential for additional storage or workspace. Endless Possibilities: For Homeowners: Live in one unit while remodeling the other! Create your dream home in a sought-after neighborhood with great amenities.
A fantastic fix-and-flip opportunity awaits! The easily accessible basement unit is perfect for generating rental income, whether through Airbnb or long-term leases. Consider the potential for a scrape and build—design a modern duplex or a custom single-family home to maximize the lot’s potential. Enjoy easy access to a vibrant array of shops, restaurants, and cafes along 38th Avenue, offering a lively community atmosphere. Close proximity to parks and recreational facilities, perfect for outdoor enthusiasts and families. Easy access to major highways and public transportation options for commuting to Denver.
Wheat Ridge has seen steady growth in property values, making this an attractive investment for those looking to capitalize on the expanding market. You can maximize rental income while enjoying the benefits of homeownership. Don’t miss out on this rare opportunity to invest in a property with incredible potential in a fantastic location!
Listing Agent
Open Real Estate Inc. Brokerage Email: Hendry@openRE.com,303-514-6956 License #40046289 Listed on: 10/21/2025
Home Details
Home Type
- Single Family
Est. Annual Taxes
- $3,846
Year Built
- Built in 1949
Lot Details
- 0.43 Acre Lot
- South Facing Home
- Partially Fenced Property
- Property is zoned R-2
Parking
- 4 Car Attached Garage
- Gravel Driveway
Home Design
- Contemporary Architecture
- Fixer Upper
- Frame Construction
- Composition Roof
- Wood Siding
- Cement Siding
- Vinyl Siding
- Stucco
Interior Spaces
- 2-Story Property
- Ceiling Fan
- Great Room
- Family Room
- Living Room
- Fire and Smoke Detector
- Laundry in unit
Kitchen
- Range
- Freezer
- Dishwasher
Flooring
- Wood
- Carpet
- Stone
Bedrooms and Bathrooms
- 3 Bedrooms | 2 Main Level Bedrooms
- En-Suite Bathroom
Basement
- Walk-Out Basement
- Partial Basement
- Exterior Basement Entry
- 1 Bedroom in Basement
Schools
- Stevens Elementary School
- Everitt Middle School
- Wheat Ridge High School
Utilities
- Evaporated cooling system
- Forced Air Heating System
- 220 Volts
- Gas Water Heater
Additional Features
- Deck
- Property is near public transit
Community Details
- No Home Owners Association
- Barth Coulehan Grange Subdivision
Listing and Financial Details
- Exclusions: none sold as is where is.
- Property held in a trust
- Assessor Parcel Number 39-253-08-010
Map
Home Values in the Area
Average Home Value in this Area
Tax History
| Year | Tax Paid | Tax Assessment Tax Assessment Total Assessment is a certain percentage of the fair market value that is determined by local assessors to be the total taxable value of land and additions on the property. | Land | Improvement |
|---|---|---|---|---|
| 2024 | $3,836 | $43,868 | $18,965 | $24,903 |
| 2023 | $3,836 | $43,868 | $18,965 | $24,903 |
| 2022 | $3,149 | $35,372 | $18,168 | $17,204 |
| 2021 | $3,193 | $36,389 | $18,690 | $17,699 |
| 2020 | $2,910 | $33,332 | $17,002 | $16,330 |
| 2019 | $2,871 | $33,332 | $17,002 | $16,330 |
| 2018 | $2,819 | $31,636 | $12,586 | $19,050 |
| 2017 | $2,546 | $31,636 | $12,586 | $19,050 |
| 2016 | $2,251 | $26,172 | $8,063 | $18,109 |
| 2015 | $1,933 | $26,172 | $8,063 | $18,109 |
| 2014 | $1,933 | $21,086 | $6,710 | $14,376 |
Property History
| Date | Event | Price | List to Sale | Price per Sq Ft | Prior Sale |
|---|---|---|---|---|---|
| 11/24/2025 11/24/25 | Price Changed | $675,000 | -2.9% | $326 / Sq Ft | |
| 11/03/2025 11/03/25 | Price Changed | $695,000 | -4.1% | $336 / Sq Ft | |
| 10/21/2025 10/21/25 | For Sale | $725,000 | +27.2% | $350 / Sq Ft | |
| 12/29/2022 12/29/22 | Sold | $570,000 | -2.6% | $275 / Sq Ft | View Prior Sale |
| 10/28/2022 10/28/22 | Pending | -- | -- | -- | |
| 10/21/2022 10/21/22 | Price Changed | $585,000 | -15.8% | $283 / Sq Ft | |
| 09/08/2022 09/08/22 | Price Changed | $695,000 | -6.1% | $336 / Sq Ft | |
| 08/29/2022 08/29/22 | Price Changed | $740,000 | -4.5% | $357 / Sq Ft | |
| 08/03/2022 08/03/22 | Price Changed | $775,000 | -8.8% | $374 / Sq Ft | |
| 07/13/2022 07/13/22 | For Sale | $850,000 | -- | $411 / Sq Ft |
Purchase History
| Date | Type | Sale Price | Title Company |
|---|---|---|---|
| Warranty Deed | $570,000 | Land Title | |
| Quit Claim Deed | -- | None Listed On Document | |
| Interfamily Deed Transfer | -- | -- | |
| Interfamily Deed Transfer | -- | -- | |
| Interfamily Deed Transfer | -- | Land Title | |
| Interfamily Deed Transfer | -- | -- |
Mortgage History
| Date | Status | Loan Amount | Loan Type |
|---|---|---|---|
| Previous Owner | $129,750 | No Value Available | |
| Previous Owner | $90,000 | No Value Available |
Source: REcolorado®
MLS Number: 8131778
APN: 39-253-08-010
- 6500 W 32nd Ave
- 3342 Marshall St
- 3500 Otis St
- 2700 Lamar St
- 2777 Kendall St
- 3535 High Ct
- 2591 - 2597 Pierce St
- 2605 Reed Ct
- 2565 Pierce St
- 6735 W 37th Place
- 6000 W 29th Ave
- 2890 N Harlan St Unit 102
- 3830 Otis St Unit 1-4
- 2570 Jay St
- 3820 Pierce St
- 3830 Pierce St
- 6455 W 38th Ave
- 3515 Gray St
- 3728 Vance St Unit 1-4
- 3022 Fenton St
- 3266 Jay St Unit Basement 2 Bed 1 Bath
- 6201 W 26th Ave
- 2499 1/2 Pierce St
- 3650 Vance St
- 2640 Ingalls St
- 6900 W 25th Ave
- 3195 Fenton St
- 7178 W 38th Ave Unit ID1285781P
- 3748 Vance St
- 3501 Wadsworth Blvd
- 7333 W 38th Ave
- 5700 W 28th Ave Unit 16
- 7801 W 35th Ave Unit 304
- 2210 Marshall St
- 2500 Eaton St
- 2015 Marshall St
- 3048 Ames St
- 2815 Ames St Unit 3
- 3475 Ames St Unit C
- 2567 Benton St

