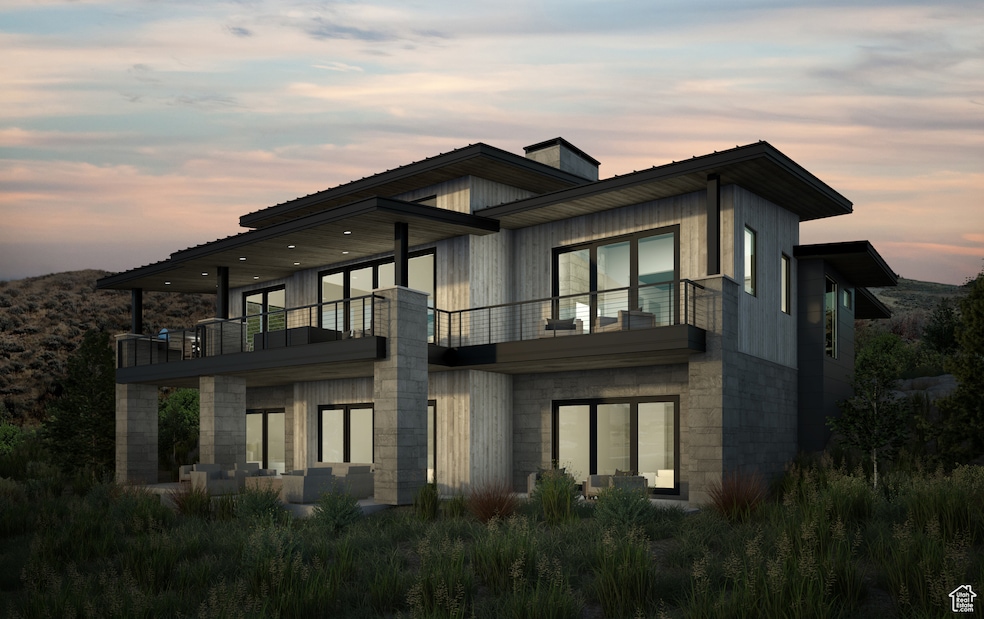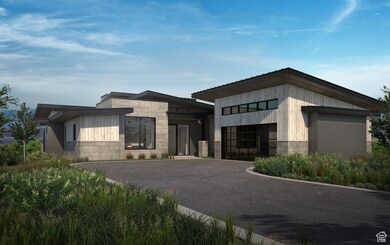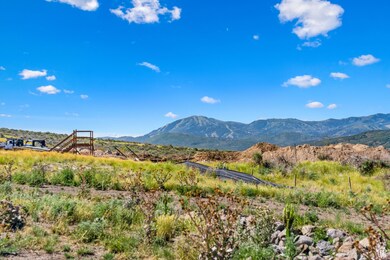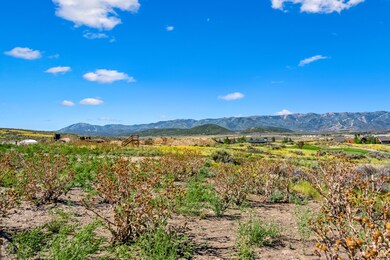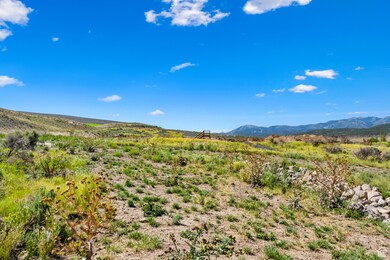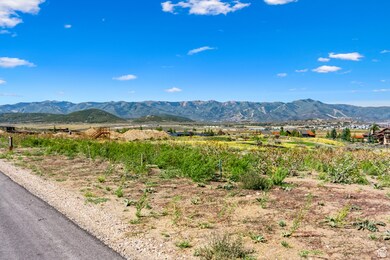
6795 White Dove Way Unit 19 Park City, UT 84098
Estimated payment $28,757/month
Highlights
- New Construction
- Gated Community
- Clubhouse
- South Summit High School Rated 9+
- Mountain View
- 1 Fireplace
About This Home
Welcome to Sage Hills Estates! Nestled in the foothills of The Hills, Promontory's new par 3 18-hole golf course surrounded by majestic mountain views, this neighborhood offers 42 homesites with never-before-seen floorplans designed by Solim Gasparik of 4C Design Group. These beautiful new plans built by Promontory Homes range from four to six bedrooms (3,626 to 6,673 square feet) and include a comprehensive buyer selection process in our Design Center to customize selections, finishes and design elements for the perfect dream home - without the hassle of a full custom design process. At Sage Hills Estates, you can experience an exquisite lifestyle that few have access to. Live life to its fullest with all the amenities offered within Promontory, while also being seconds from the Equestrian gate and best access to Park City. All homesites available with a Full Membership offering.
Listing Agent
Berkshire Hathaway HomeServices Utah Properties (Promontory) License #7861447 Listed on: 08/30/2024

Home Details
Home Type
- Single Family
Est. Annual Taxes
- $9,374
Year Built
- Built in 2025 | New Construction
Lot Details
- 0.59 Acre Lot
- Sloped Lot
- Property is zoned Single-Family, Short Term Rental Allowed
HOA Fees
- $500 Monthly HOA Fees
Parking
- 2 Car Attached Garage
Home Design
- Metal Roof
- Stone Siding
Interior Spaces
- 5,098 Sq Ft Home
- 1 Fireplace
- Great Room
- Mountain Views
Kitchen
- Gas Oven
- Gas Range
- Range Hood
- Microwave
- Disposal
Bedrooms and Bathrooms
- 5 Bedrooms
- Walk-In Closet
- Bathtub With Separate Shower Stall
Basement
- Walk-Out Basement
- Natural lighting in basement
Schools
- South Summit Elementary And Middle School
- South Summit High School
Utilities
- Forced Air Heating and Cooling System
- Natural Gas Connected
Additional Features
- Covered patio or porch
- Property is near a golf course
Listing and Financial Details
- Assessor Parcel Number PSH-19
Community Details
Overview
- Morgan Reese Association, Phone Number (435) 333-4063
- Sage Hills Estates Subdivision
Amenities
- Clubhouse
Recreation
- Community Pool
- Hiking Trails
- Bike Trail
Security
- Security Guard
- Gated Community
Map
Home Values in the Area
Average Home Value in this Area
Tax History
| Year | Tax Paid | Tax Assessment Tax Assessment Total Assessment is a certain percentage of the fair market value that is determined by local assessors to be the total taxable value of land and additions on the property. | Land | Improvement |
|---|---|---|---|---|
| 2023 | $3,131 | $540,000 | $540,000 | $0 |
| 2022 | $0 | $0 | $0 | $0 |
Property History
| Date | Event | Price | Change | Sq Ft Price |
|---|---|---|---|---|
| 02/19/2025 02/19/25 | Pending | -- | -- | -- |
| 02/19/2025 02/19/25 | Price Changed | $4,975,000 | +12.4% | $976 / Sq Ft |
| 08/30/2024 08/30/24 | For Sale | $4,425,000 | -- | $868 / Sq Ft |
Purchase History
| Date | Type | Sale Price | Title Company |
|---|---|---|---|
| Special Warranty Deed | -- | Summit Escrow & Title Insuranc | |
| Special Warranty Deed | -- | Summit Escrow & Title Insuranc | |
| Special Warranty Deed | -- | Summit Escrow & Title Insuranc |
Similar Homes in Park City, UT
Source: UtahRealEstate.com
MLS Number: 2020714
APN: PSH-19
- 6795 White Dove Way
- 6777 White Dove Way
- 6833 White Dove Way
- 6755 White Dove Way Unit 17
- 6755 White Dove Way
- 6853 White Dove Way Unit 22
- 6853 White Dove Way
- 6749 White Dove Way
- 6746 White Dove Way
- 6860 White Dove Way
- 6745 White Dove Way
- 6877 White Dove Way
- 2908 Hills Ridge Rd Unit 12
- 2908 Hills Ridge Rd
- 2926 Hills Ridge Rd Unit 11
- 2926 Hills Ridge Rd
- 2944 Hills Ridge Rd Unit 10
- 2944 Hills Ridge Rd
- 6876 Cody Trail
- 2836 Hills Ridge Rd
