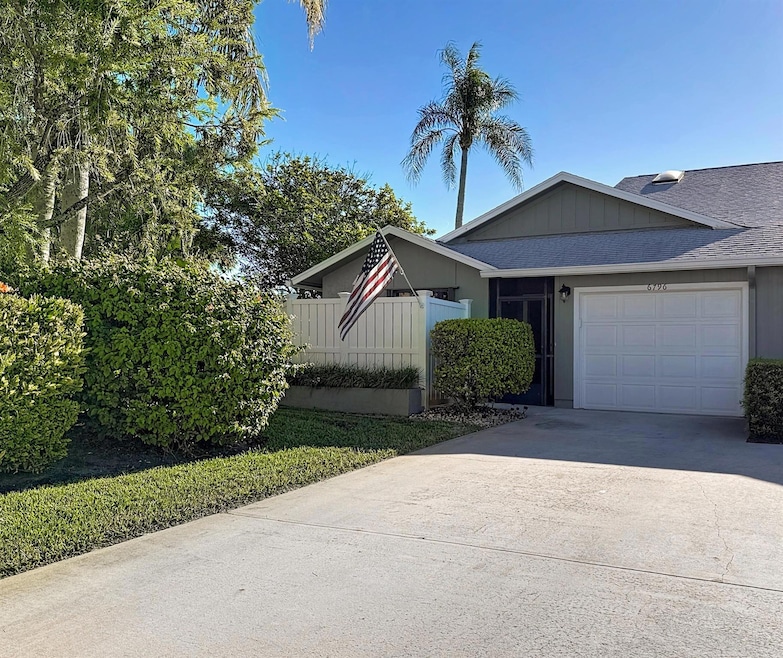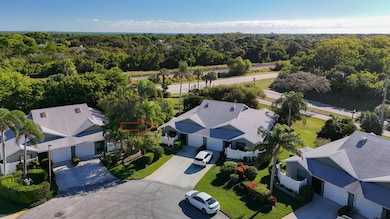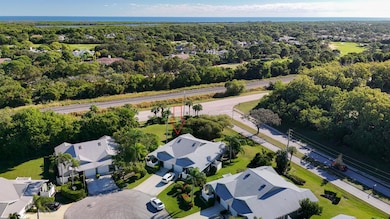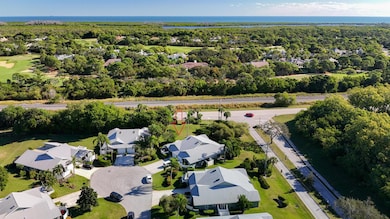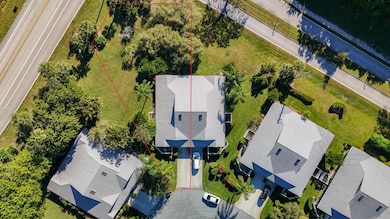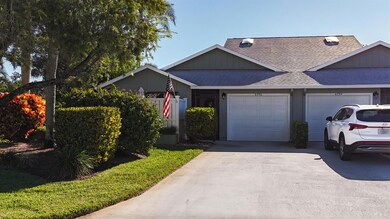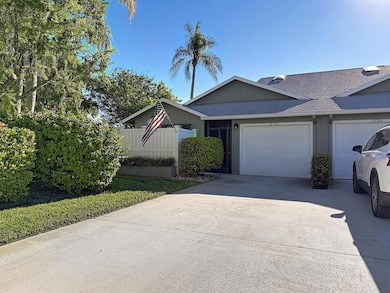6796 SE Yorktown Dr Hobe Sound, FL 33455
Estimated payment $2,458/month
Total Views
150
2
Beds
2
Baths
1,309
Sq Ft
9,042
Sq Ft Lot
Highlights
- Golf Course Community
- Clubhouse
- Garden View
- South Fork High School Rated A-
- Vaulted Ceiling
- Attic
About This Home
Coming soon in Hobe Sound! This charming 2/2/1 updated villa is situated on a peaceful cul-de-sac street just minutes from Jupiter Island beach and the many other great amenities and landmarks that Martin County is famous for! No Age Restrictions or Mandatory Golf Memberships here. HOA fees include cable and internet, lawn care, exterior maintenance for the building, access to recreational facilites AND homeowners insurance! If you're looking for a low-maintenance lifestyle in Florida... look no further! Showings will be available starting December 1, 2025.
Home Details
Home Type
- Single Family
Est. Annual Taxes
- $954
Year Built
- Built in 1984
Lot Details
- 9,042 Sq Ft Lot
- Cul-De-Sac
- Fenced
- Sprinkler System
- Property is zoned Pud-R
HOA Fees
- $665 Monthly HOA Fees
Parking
- 1 Car Attached Garage
- Garage Door Opener
- Driveway
Home Design
- Villa
- Frame Construction
- Shingle Roof
- Composition Roof
Interior Spaces
- 1,309 Sq Ft Home
- 1-Story Property
- Partially Furnished
- Vaulted Ceiling
- Ceiling Fan
- Single Hung Metal Windows
- Blinds
- Entrance Foyer
- Open Floorplan
- Screened Porch
- Garden Views
- Pull Down Stairs to Attic
Kitchen
- Electric Range
- Microwave
- Dishwasher
- Disposal
Flooring
- Carpet
- Laminate
- Tile
Bedrooms and Bathrooms
- 2 Main Level Bedrooms
- Split Bedroom Floorplan
- Walk-In Closet
- 2 Full Bathrooms
- Dual Sinks
- Separate Shower in Primary Bathroom
Laundry
- Laundry in Garage
- Washer and Dryer
Outdoor Features
- Patio
Schools
- Seawind Elementary School
- Murray Middle School
- South Fork High School
Utilities
- Central Heating and Cooling System
- Electric Water Heater
- Cable TV Available
Listing and Financial Details
- Assessor Parcel Number 343842057002000900
- Seller Considering Concessions
Community Details
Overview
- Association fees include common areas, insurance, ground maintenance, maintenance structure, pest control, recreation facilities, reserve fund, roof, trash, internet
- Yorktown At Heritage Ridg Subdivision
Amenities
- Clubhouse
- Community Wi-Fi
Recreation
- Golf Course Community
- Tennis Courts
- Pickleball Courts
- Community Pool
- Trails
Map
Create a Home Valuation Report for This Property
The Home Valuation Report is an in-depth analysis detailing your home's value as well as a comparison with similar homes in the area
Home Values in the Area
Average Home Value in this Area
Tax History
| Year | Tax Paid | Tax Assessment Tax Assessment Total Assessment is a certain percentage of the fair market value that is determined by local assessors to be the total taxable value of land and additions on the property. | Land | Improvement |
|---|---|---|---|---|
| 2025 | $954 | $90,145 | -- | -- |
| 2024 | $902 | $87,605 | -- | -- |
| 2023 | $902 | $85,054 | $0 | $0 |
| 2022 | $847 | $82,577 | $0 | $0 |
| 2021 | $812 | $80,172 | $0 | $0 |
| 2020 | $724 | $79,066 | $0 | $0 |
| 2019 | $704 | $77,288 | $0 | $0 |
| 2018 | $935 | $75,847 | $0 | $0 |
| 2017 | $323 | $74,287 | $0 | $0 |
| 2016 | $651 | $72,759 | $0 | $0 |
| 2015 | $626 | $72,253 | $0 | $0 |
| 2014 | $626 | $71,680 | $0 | $0 |
Source: Public Records
Purchase History
| Date | Type | Sale Price | Title Company |
|---|---|---|---|
| Special Warranty Deed | $89,000 | Oak Ridge Title Inc | |
| Special Warranty Deed | $89,000 | Attorney | |
| Warranty Deed | $140,200 | None Available | |
| Interfamily Deed Transfer | -- | Advantage Title Co Of Treasu | |
| Quit Claim Deed | $71,000 | -- | |
| Warranty Deed | $125,000 | -- | |
| Warranty Deed | $88,000 | -- |
Source: Public Records
Mortgage History
| Date | Status | Loan Amount | Loan Type |
|---|---|---|---|
| Previous Owner | $71,200 | New Conventional | |
| Previous Owner | $112,500 | No Value Available | |
| Previous Owner | $53,000 | Balloon |
Source: Public Records
Source: BeachesMLS
MLS Number: R11140996
APN: 34-38-42-057-002-00090-0
Nearby Homes
- 6757 SE Yorktown Dr
- 7335 SE Independence Ave
- 6686 SE Yorktown Dr
- 7268 SE Swan Ave
- 6884 SE Bunker Hill Dr
- 6676 SE Yorktown Dr
- 6893 SE Bunker Hill Dr
- 6984 SE Bunker Hill Dr
- 6639 SE Yorktown Dr
- 7456 SE Independence Ave
- 7337 SE Swan Ave
- 7405 SE Jamestown Terrace Unit Bldg 17
- 7427 SE Jamestown Terrace
- 7377 SE Swan Ave
- 7359 SE Eagle Ave
- 7495 SE Jamestown Terrace
- 7471 SE Jamestown Terrace Unit 1201
- 7409 SE Eagle Ave
- 6764 SE Bunker Hill Dr
- 6941 SE Constitution Blvd Unit 203
- 7485 SE Jamestown Terrace
- 6231 SE Ames Way
- 6179 SE Georgetown Place
- 6271 SE Portofino Cir
- 7894 SE Saratoga Dr
- 6120 SE Portofino Cir
- 7915 SE Independence Ave
- 8191 SE Homestead Ave
- 6043 SE Turn Leaf Trail
- 8330 SE Sweetbay Dr
- 5740 SE Winged Foot Dr
- 8350 SE Sweetbay Dr
- 5172 SE Club Way Unit 109
- 5215 SE Mariner Garden Cir
- 8401 SE Ketch Ct
- 5067 SE Mariner Garden Cir Unit 5067
- 5032 SE Mariner Garden Cir Unit C15
- 5036 SE Mariner Garden Cir
- 5131 SE Sweetbrier Terrace
- 8917 SE Hobe Ridge Ave
