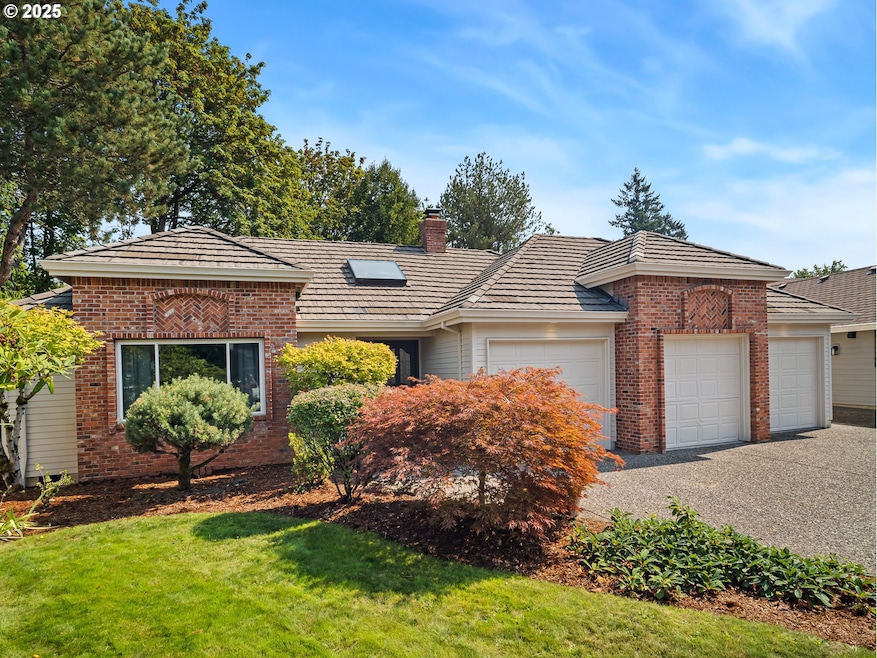Nestled on a quiet loop, backing to lush greenspace, this is your forever home! One-level living with a designer's touch! Every surface of this home has been lovingly updated with exquisite taste and care. The architectural angles, the reclaimed white oak floors, the seamless floorplan, the abundance of natural light flowing through the new triple pane windows and many skylights, create an ambiance like no other! Entering through the front door welcomes you into a foyer, leading to the living room with captivating vaulted ceilings and picture window, the living room flows into the formal dining area where you will find the most picturesque view of forested greenspace that wraps the backyard. The perfect backdrop for dining! The kitchen is not only perfect for cooking, but beautiful to look at with custom black walnut countertops and a quartz topped island with cooktop. The stainless-steel refrigerator, built in oven and microwave are brand new. The custom tile backsplash, the refreshed cabinetry and generous storage also make this kitchen quite pleasant and functional, and if you must do dishes you might as well have a nice view of the backyard! Off of the kitchen you will find a warm and inviting sitting area for ultimate relaxation with French doors leading to the deck and a certified woodstove for coziness. If you linger down the hallway into the primary bedroom, you will immediately feel as if you are in your own private, serene oasis, the primary has another set of French doors leading to the deck, a walk-in closet, the perfect ensuite with black walnut double vanity, and a soaking tub with a view of the forested greenspace. Two additional large sized bedrooms offer plenty of space for everyone, one bedroom is currently being used as an office with premium built-ins, and can easily be returned to use as a bedroom. The three-car garage offers plenty of storage or studio space. Located in a well loved quiet community on a large lot with access to all amenities.







