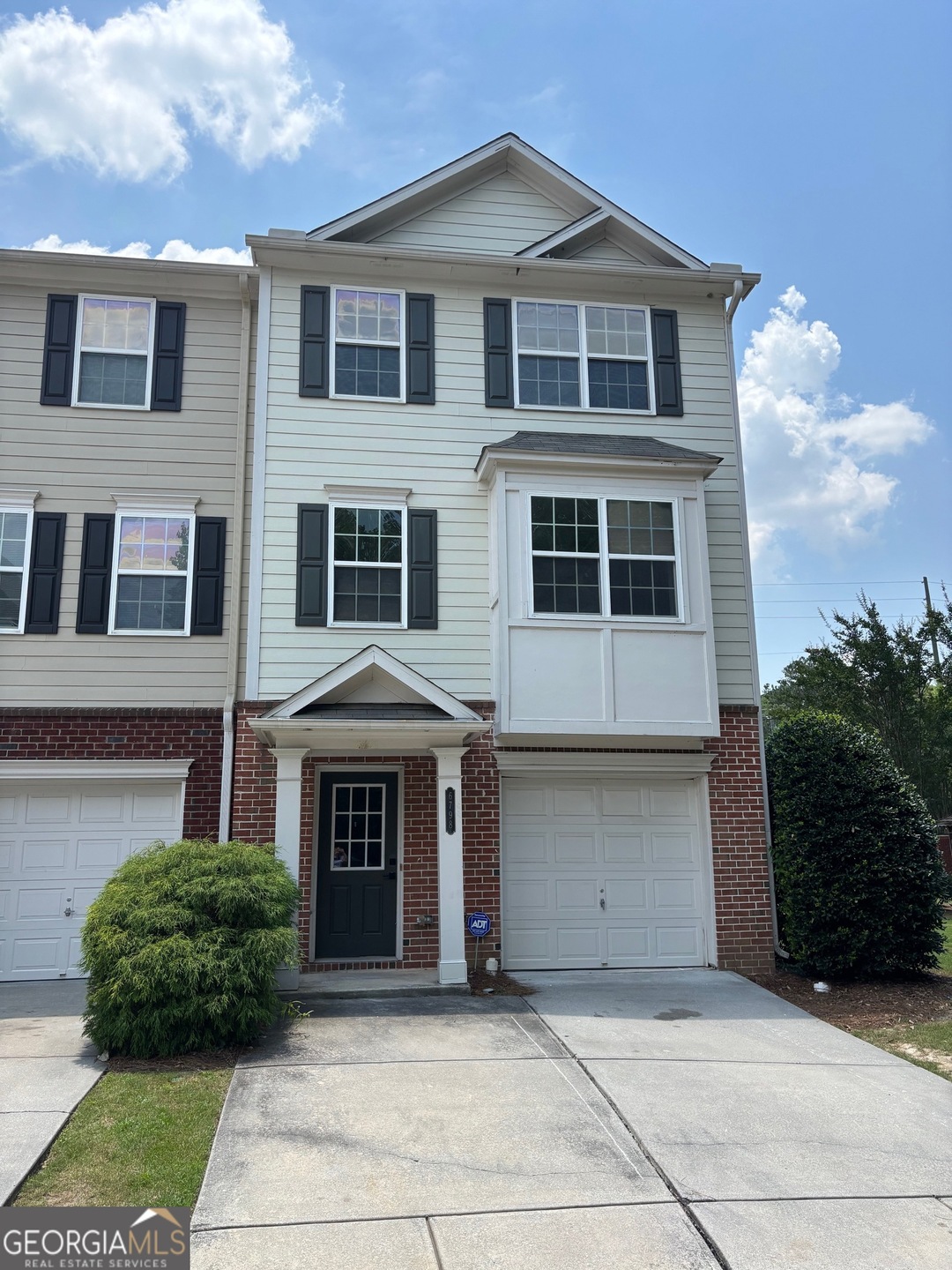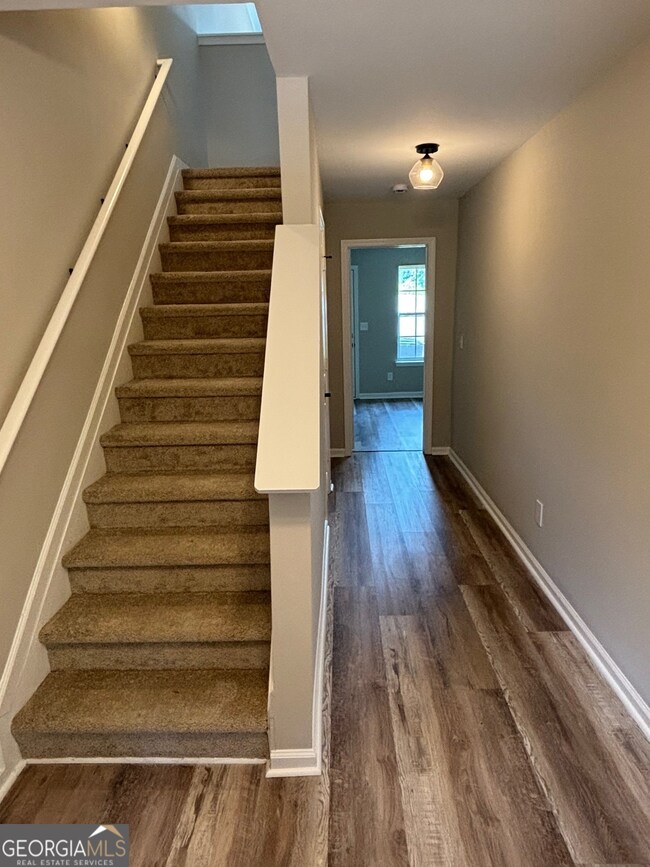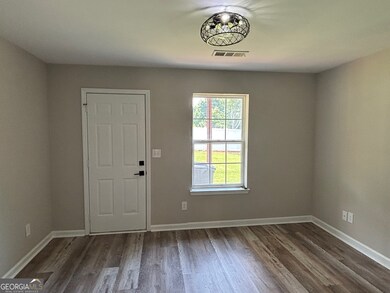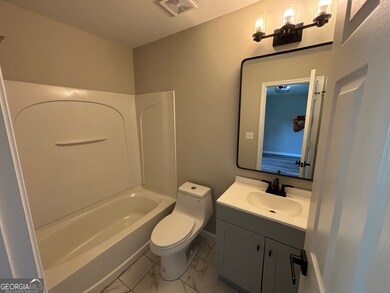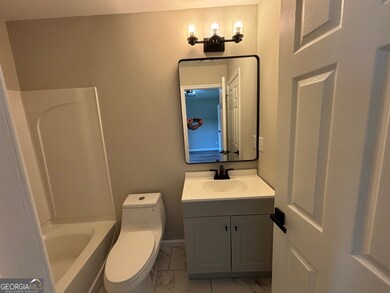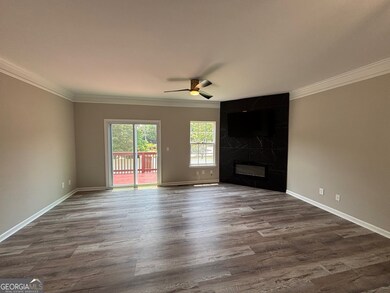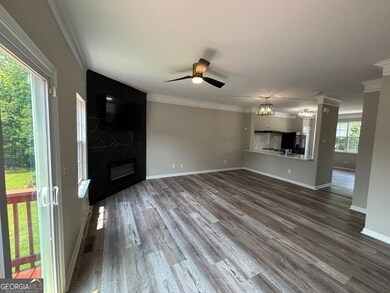6798 Blackstone Place Unit 12 Mableton, GA 30126
Estimated payment $2,063/month
Highlights
- Gated Community
- Private Lot
- Wood Flooring
- Deck
- Traditional Architecture
- High Ceiling
About This Home
Beautifully renovated End Unit brick front 3 story townhome in Gated Mableton community. 3 Bedroom, 3.5 bath and 1 car garage. Two bedrooms and two full baths and laundry room upstairs. Bottom level features one bedroom and one full bath. Open concept home with spacious rooms and loads of upgrades. New hardwood floors throughout, fresh paint throughout, beautiful quartz countertops in Kitchen, upgraded kitchen cabinets, upgraded light fixtures throughout, upgraded faucets/fixtures/mirrors/toilets, upgraded vanities in bathrooms, new gorgeous tile in bathroom and laundry room, amazing accent wall/feature in den (with TV), new Windows, new HVAC unit, new carpet, etc. Back deck features new wood and new stain. This home looks like New. Nicest home in the community. Fridge Included. End Unit home with huge side yard featuring your own private gazebo. Gated community for added security. Seller has done an amazing upgrade/renovation of this home. One car garage plus driveway for additional parking. Must See! You won't be disappointed! Move-in ready!
Property Details
Home Type
- Condominium
Est. Annual Taxes
- $2,623
Year Built
- Built in 2005 | Remodeled
Lot Details
- 1 Common Wall
- Level Lot
- Open Lot
HOA Fees
- $265 Monthly HOA Fees
Home Design
- Traditional Architecture
- Slab Foundation
- Composition Roof
- Concrete Siding
- Brick Front
Interior Spaces
- 1,776 Sq Ft Home
- 3-Story Property
- Roommate Plan
- High Ceiling
- Factory Built Fireplace
- Double Pane Windows
- Family Room with Fireplace
- Breakfast Room
- Den
- Pull Down Stairs to Attic
Kitchen
- Breakfast Bar
- Dishwasher
- Disposal
Flooring
- Wood
- Carpet
- Tile
Bedrooms and Bathrooms
- Walk-In Closet
Laundry
- Laundry in Hall
- Laundry on upper level
Finished Basement
- Basement Fills Entire Space Under The House
- Finished Basement Bathroom
- Natural lighting in basement
Home Security
Parking
- 1 Car Garage
- Drive Under Main Level
Outdoor Features
- Deck
Schools
- Harmony Leland Elementary School
- Lindley Middle School
- Pebblebrook High School
Utilities
- Zoned Heating and Cooling
- Underground Utilities
- Gas Water Heater
- Cable TV Available
Community Details
Overview
- $750 Initiation Fee
- Association fees include maintenance exterior, ground maintenance, pest control, reserve fund
- Brookview Subdivision
Security
- Gated Community
- Fire and Smoke Detector
Map
Home Values in the Area
Average Home Value in this Area
Tax History
| Year | Tax Paid | Tax Assessment Tax Assessment Total Assessment is a certain percentage of the fair market value that is determined by local assessors to be the total taxable value of land and additions on the property. | Land | Improvement |
|---|---|---|---|---|
| 2024 | $2,623 | $96,000 | $16,880 | $79,120 |
| 2023 | $2,894 | $96,000 | $16,880 | $79,120 |
| 2022 | $2,399 | $79,060 | $14,000 | $65,060 |
| 2021 | $1,790 | $58,980 | $12,000 | $46,980 |
| 2020 | $1,729 | $56,960 | $9,600 | $47,360 |
| 2019 | $1,729 | $56,960 | $9,600 | $47,360 |
| 2018 | $1,296 | $42,708 | $6,400 | $36,308 |
| 2017 | $953 | $33,156 | $6,400 | $26,756 |
| 2016 | $953 | $33,156 | $6,400 | $26,756 |
| 2015 | $723 | $24,532 | $6,400 | $18,132 |
| 2014 | $729 | $24,532 | $0 | $0 |
Property History
| Date | Event | Price | List to Sale | Price per Sq Ft | Prior Sale |
|---|---|---|---|---|---|
| 07/31/2025 07/31/25 | Price Changed | $297,900 | -0.7% | $168 / Sq Ft | |
| 06/26/2025 06/26/25 | For Sale | $299,900 | +25.0% | $169 / Sq Ft | |
| 07/06/2022 07/06/22 | Sold | $240,000 | -0.4% | $135 / Sq Ft | View Prior Sale |
| 07/06/2022 07/06/22 | Sold | $241,000 | +13.2% | $175 / Sq Ft | View Prior Sale |
| 07/06/2022 07/06/22 | Price Changed | $212,900 | +0.4% | $155 / Sq Ft | |
| 07/06/2022 07/06/22 | Price Changed | $212,000 | 0.0% | $154 / Sq Ft | |
| 07/06/2022 07/06/22 | For Sale | $212,000 | 0.0% | $154 / Sq Ft | |
| 05/26/2022 05/26/22 | Pending | -- | -- | -- | |
| 05/23/2022 05/23/22 | Pending | -- | -- | -- | |
| 05/21/2022 05/21/22 | For Sale | $212,000 | -0.4% | $119 / Sq Ft | |
| 05/18/2022 05/18/22 | For Sale | $212,900 | +294.3% | $155 / Sq Ft | |
| 01/10/2012 01/10/12 | Sold | $54,000 | -1.6% | -- | View Prior Sale |
| 12/02/2011 12/02/11 | Pending | -- | -- | -- | |
| 04/28/2011 04/28/11 | For Sale | $54,900 | -- | -- |
Purchase History
| Date | Type | Sale Price | Title Company |
|---|---|---|---|
| Trustee Deed | $216,000 | None Listed On Document | |
| Trustee Deed | $216,000 | None Listed On Document | |
| Special Warranty Deed | $240,000 | Mcmanamy Mcleod Heller Llc | |
| Special Warranty Deed | $218,800 | None Listed On Document | |
| Warranty Deed | $54,000 | -- | |
| Foreclosure Deed | $150,100 | -- |
Mortgage History
| Date | Status | Loan Amount | Loan Type |
|---|---|---|---|
| Previous Owner | $180,000 | New Conventional |
Source: Georgia MLS
MLS Number: 10555808
APN: 18-0406-0-095-0
- 6806 Blackstone Place Unit 12
- 400 Patina Place SE
- 6756 Blackstone Place Unit 6
- 6887 Slate Stone Way SE Unit 3
- 6703 Gallant Ct SE
- 6812 Gallant Cir SE Unit 1
- 6820 Gallant Cir SE Unit 2
- 6726 Gallant Ct SE Unit 30
- 6730 Gallant Ct SE
- 376 Hunnicutt Rd SE
- 253 Gallant Chase SE Unit 17
- 6918 Gallant Cir SE Unit 22
- 6947 Gallant Cir SE Unit 10
- 6927 Gallant Cir SE Unit 11
- 6941 Gallant Cir SE Unit 10
- 6604 Destiny Dr SE
- 7062 Felton Ln Unit 7062
- 6604 Destiny Dr SE
- 7062 Felton Ln Unit 4
- 6850 Mableton Pkwy SE
- 6844 Bridgewood Dr
- 137 Hillcrest Dr SE
- 663 King Sword Ct SE
- 577 Mt Gerizim Rd SE
- 115 Ivy Log Dr SW
- 6595 Bonanza Trail SE Unit ID1261334P
- 309 Alderman Trace SW
- 6660 Mableton Pkwy SE
- 809 Bishops Run Ln
- 180 Stroud Dr SE
- 7161 Silver Mine Crossing SE
- 6449 Ivey Chase SE
- 114 Silver Mine Trail SE
- 123 Silver Arrow Cir
- 254 Bonnes Dr SW
- 203 Kinship Dr
