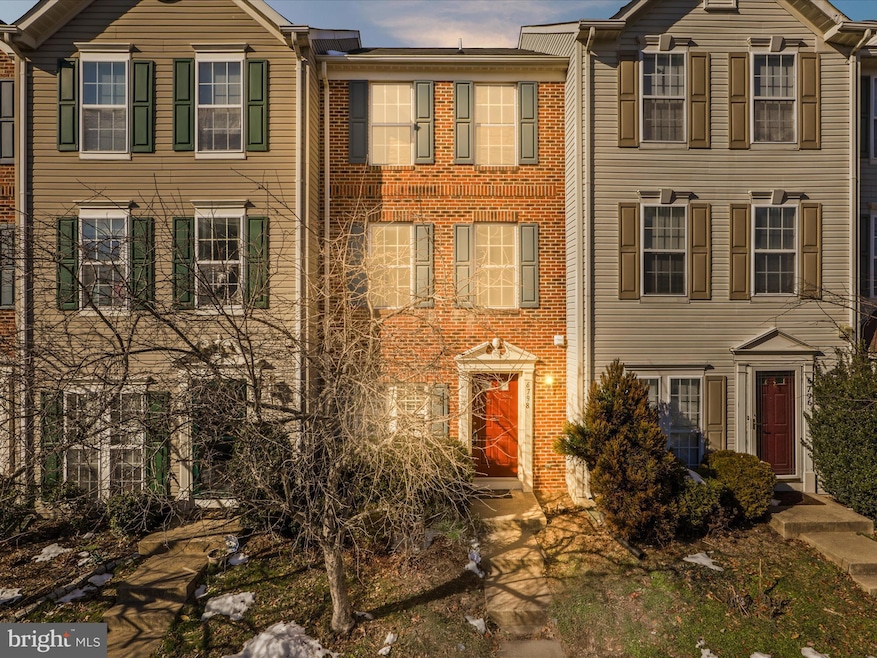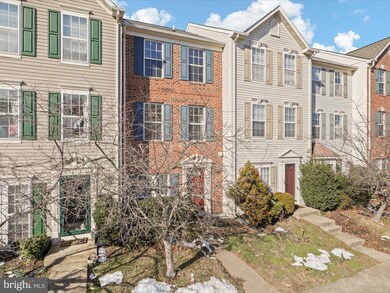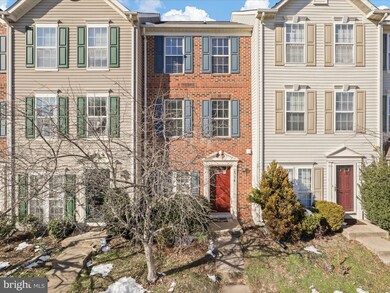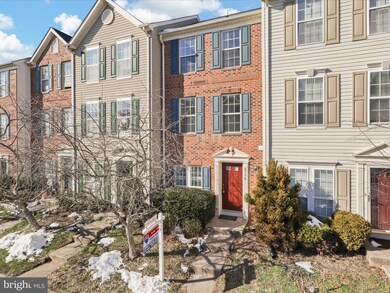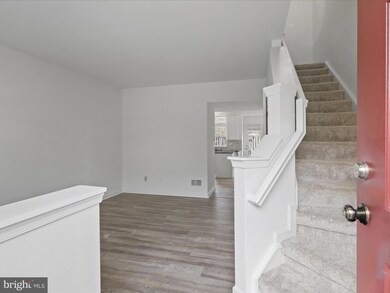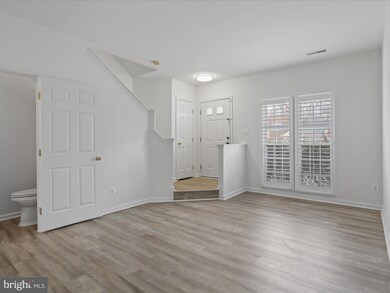
6798 Stone Maple Terrace Centreville, VA 20121
Highlights
- Colonial Architecture
- Clubhouse
- Community Basketball Court
- Liberty Middle School Rated A-
- Community Pool
- Central Air
About This Home
As of March 2025This charming 2-bedroom, 2.5-bathroom townhome is ideally located in the prime Centerville area, just off Route 28, offering easy access to major commuter routes, shopping, dining, and entertainment. With two assigned parking spots right outside your door, convenience is key. Inside, you'll find a well-maintained home with recent updates, including a new roof and hot water heater installed in 2024, providing peace of mind for years to come. The kitchen has been refreshed with updated flooring, adding a modern touch to the heart of the home. The spacious layout includes two generous bedrooms and 2.5 bathrooms, providing ample space for both relaxation and entertaining. Residents also enjoy fantastic community amenities covered by the HOA fee, including a pool, clubhouse, playgrounds, and basketball courts. This is the one!
Last Agent to Sell the Property
EXP Realty, LLC License #0225064348 Listed on: 01/29/2025

Last Buyer's Agent
Lalitha Sivakumar
Redfin Corporation

Townhouse Details
Home Type
- Townhome
Est. Annual Taxes
- $5,477
Year Built
- Built in 2000
Lot Details
- 1,120 Sq Ft Lot
HOA Fees
- $95 Monthly HOA Fees
Home Design
- Colonial Architecture
- Slab Foundation
Interior Spaces
- 1,648 Sq Ft Home
- Property has 3 Levels
- Gas Fireplace
Bedrooms and Bathrooms
- 2 Bedrooms
Parking
- 2 Open Parking Spaces
- 2 Parking Spaces
- Parking Lot
- 2 Assigned Parking Spaces
Schools
- Centreville Elementary School
- Liberty Middle School
- Centreville High School
Utilities
- Central Air
- Heat Pump System
- Natural Gas Water Heater
Listing and Financial Details
- Tax Lot 49
- Assessor Parcel Number 0653 12060049
Community Details
Overview
- Association fees include pool(s), snow removal
- Compton Village HOA
- Compton Village Subdivision
Amenities
- Clubhouse
Recreation
- Community Basketball Court
- Community Playground
- Community Pool
Ownership History
Purchase Details
Home Financials for this Owner
Home Financials are based on the most recent Mortgage that was taken out on this home.Purchase Details
Home Financials for this Owner
Home Financials are based on the most recent Mortgage that was taken out on this home.Purchase Details
Home Financials for this Owner
Home Financials are based on the most recent Mortgage that was taken out on this home.Purchase Details
Home Financials for this Owner
Home Financials are based on the most recent Mortgage that was taken out on this home.Purchase Details
Home Financials for this Owner
Home Financials are based on the most recent Mortgage that was taken out on this home.Purchase Details
Home Financials for this Owner
Home Financials are based on the most recent Mortgage that was taken out on this home.Purchase Details
Similar Homes in Centreville, VA
Home Values in the Area
Average Home Value in this Area
Purchase History
| Date | Type | Sale Price | Title Company |
|---|---|---|---|
| Deed | $520,000 | First American Title | |
| Deed | $602,000 | Evergreen Title Company | |
| Deed | $353,000 | None Available | |
| Special Warranty Deed | $220,000 | -- | |
| Warranty Deed | $335,370 | -- | |
| Warranty Deed | $359,900 | -- | |
| Quit Claim Deed | -- | -- |
Mortgage History
| Date | Status | Loan Amount | Loan Type |
|---|---|---|---|
| Open | $416,000 | New Conventional | |
| Previous Owner | $275,000 | New Conventional | |
| Previous Owner | $282,400 | New Conventional | |
| Previous Owner | $282,400 | New Conventional | |
| Previous Owner | $40,000 | Credit Line Revolving | |
| Previous Owner | $223,200 | New Conventional | |
| Previous Owner | $176,000 | New Conventional | |
| Previous Owner | $227,190 | New Conventional | |
| Previous Owner | $287,900 | New Conventional |
Property History
| Date | Event | Price | Change | Sq Ft Price |
|---|---|---|---|---|
| 03/10/2025 03/10/25 | Sold | $520,000 | -1.0% | $316 / Sq Ft |
| 02/17/2025 02/17/25 | Pending | -- | -- | -- |
| 02/14/2025 02/14/25 | Price Changed | $525,000 | -4.5% | $319 / Sq Ft |
| 01/29/2025 01/29/25 | For Sale | $550,000 | +55.8% | $334 / Sq Ft |
| 05/04/2018 05/04/18 | Sold | $353,000 | +0.9% | $214 / Sq Ft |
| 04/05/2018 04/05/18 | Pending | -- | -- | -- |
| 03/29/2018 03/29/18 | For Sale | $349,777 | 0.0% | $212 / Sq Ft |
| 02/21/2018 02/21/18 | Pending | -- | -- | -- |
| 02/08/2018 02/08/18 | For Sale | $349,777 | -0.9% | $212 / Sq Ft |
| 02/08/2018 02/08/18 | Off Market | $353,000 | -- | -- |
Tax History Compared to Growth
Tax History
| Year | Tax Paid | Tax Assessment Tax Assessment Total Assessment is a certain percentage of the fair market value that is determined by local assessors to be the total taxable value of land and additions on the property. | Land | Improvement |
|---|---|---|---|---|
| 2024 | $5,477 | $472,770 | $155,000 | $317,770 |
| 2023 | $5,306 | $470,150 | $155,000 | $315,150 |
| 2022 | $4,846 | $423,810 | $125,000 | $298,810 |
| 2021 | $4,427 | $377,220 | $110,000 | $267,220 |
| 2020 | $4,228 | $357,230 | $100,000 | $257,230 |
| 2019 | $3,956 | $334,280 | $100,000 | $234,280 |
| 2018 | $3,698 | $321,600 | $92,000 | $229,600 |
| 2017 | $3,734 | $321,600 | $92,000 | $229,600 |
| 2016 | $3,650 | $315,100 | $90,000 | $225,100 |
| 2015 | $3,517 | $315,100 | $90,000 | $225,100 |
| 2014 | $3,292 | $295,660 | $85,000 | $210,660 |
Agents Affiliated with this Home
-

Seller's Agent in 2025
Michael Putnam
EXP Realty, LLC
(703) 980-0585
4 in this area
545 Total Sales
-

Seller Co-Listing Agent in 2025
Christian Davis
RE/MAX
(703) 928-6514
1 in this area
111 Total Sales
-
L
Buyer's Agent in 2025
Lalitha Sivakumar
Redfin Corporation
-

Seller's Agent in 2018
James McCulloch
Pearson Smith Realty, LLC
(571) 439-4995
48 Total Sales
-
E
Buyer's Agent in 2018
Edward Seymour
Samson Properties
Map
Source: Bright MLS
MLS Number: VAFX2217986
APN: 0653-12060049
- 14319 Flomation Ct
- 6808 Cottingham Ln
- 6856 Kerrywood Cir
- 14109 Roamer Ct
- 6514 Wheat Mill Way
- 6836 Kerrywood Cir
- 6802 Kerrywood Cir
- 6921 Hovingham Ct
- 14415 Compton Rd
- LOT 60 Compton Rd
- 6554 Palisades Dr
- 15119- LOT 3 Compton Rd
- 15119 - LOT 2 Compton Rd
- 6904 Compton Ln
- 6319 Powder Flask Ct
- 14188 Autumn Cir
- 6312 Sharps Dr
- 7018 Centreville Rd
- 14704 Richard Simpson Ln
- 6910 Compton Valley Ct
