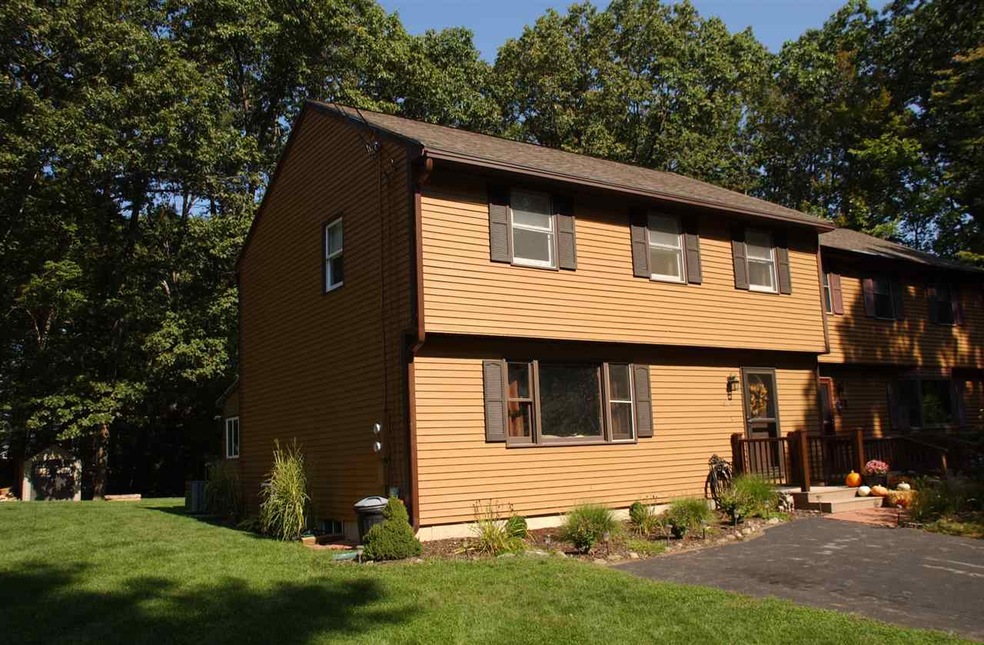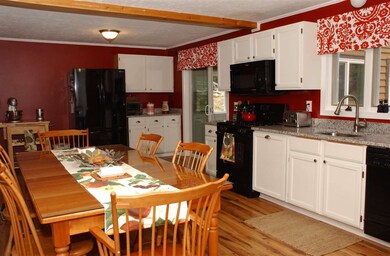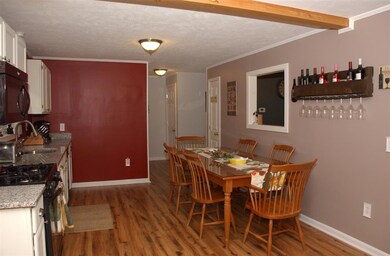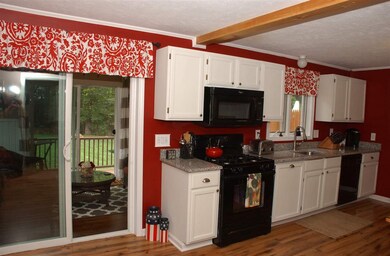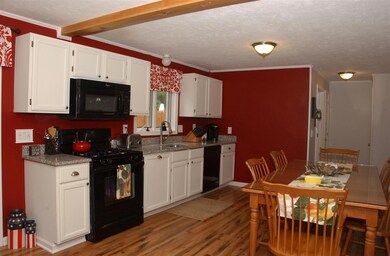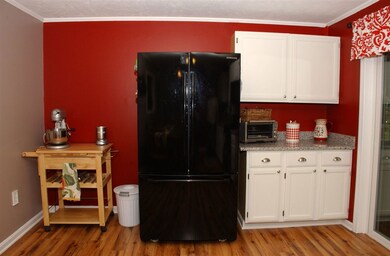
67A Sullivan Rd Hudson, NH 03051
Highlights
- Wind Turbine Power
- Countryside Views
- Attic
- Colonial Architecture
- Wooded Lot
- En-Suite Primary Bedroom
About This Home
As of October 2017A must see, 3 Bd Rm, 2 Bath with Master Bath,2 updated very spacious Condex with no Condo fees! All major systems and roof have been replaced recently. Upgrades include, Amana Furnace,Central Air, New Flooring 1St Fl, Master Bath and 1/2 Bath upgraded, Exterior Newly Painted, New Granite countertop and Sink replacement, Trex Front Porch & Back Deck, New Pella Picture Window (Nov) install date, best of all 3 Season Porch to enjoy your private backyard View and firepit. Finished Basement with Storage room. Landscaped level yard with Firepit and Shed. All top of the line Appliances will be staying (Brand new New Electrolux Energy Star Washer-Dryer). All these features plus Natural Gas, public water & sewer. Very rare opportunity to own this spacious Condex with No Condo Fees. Close proximity to Canobie Lake Pk, Bensons Pk, and major highways.
Last Agent to Sell the Property
Dan Croteau
Bean Group / Bedford Brokerage Phone: 800-450-7784 License #064984 Listed on: 09/22/2017

Property Details
Home Type
- Condominium
Est. Annual Taxes
- $4,300
Year Built
- Built in 1987
Lot Details
- Landscaped
- Wooded Lot
Home Design
- Colonial Architecture
- Concrete Foundation
- Wood Frame Construction
- Architectural Shingle Roof
- Clap Board Siding
Interior Spaces
- 2-Story Property
- Ceiling Fan
- Countryside Views
- Attic
Kitchen
- Stove
- Microwave
- ENERGY STAR Qualified Dishwasher
- Disposal
Flooring
- Carpet
- Laminate
- Vinyl
Bedrooms and Bathrooms
- 3 Bedrooms
- En-Suite Primary Bedroom
Laundry
- Laundry on main level
- ENERGY STAR Qualified Dryer
Finished Basement
- Basement Fills Entire Space Under The House
- Interior Basement Entry
- Basement Storage
Parking
- Shared Driveway
- Paved Parking
Eco-Friendly Details
- Wind Turbine Power
Utilities
- Heating System Uses Natural Gas
- Natural Gas Water Heater
Community Details
- Sullivan Rd Condos
Listing and Financial Details
- Legal Lot and Block 001 / 068
Similar Homes in Hudson, NH
Home Values in the Area
Average Home Value in this Area
Property History
| Date | Event | Price | Change | Sq Ft Price |
|---|---|---|---|---|
| 10/27/2017 10/27/17 | Sold | $254,900 | 0.0% | $123 / Sq Ft |
| 09/22/2017 09/22/17 | For Sale | $254,900 | +74.6% | $123 / Sq Ft |
| 02/15/2013 02/15/13 | Sold | $146,000 | -5.7% | $71 / Sq Ft |
| 12/26/2012 12/26/12 | Pending | -- | -- | -- |
| 09/12/2012 09/12/12 | For Sale | $154,900 | -- | $75 / Sq Ft |
Tax History Compared to Growth
Tax History
| Year | Tax Paid | Tax Assessment Tax Assessment Total Assessment is a certain percentage of the fair market value that is determined by local assessors to be the total taxable value of land and additions on the property. | Land | Improvement |
|---|---|---|---|---|
| 2021 | $4,971 | $229,400 | $73,800 | $155,600 |
Agents Affiliated with this Home
-
D
Seller's Agent in 2017
Dan Croteau
Bean Group / Bedford
-

Buyer's Agent in 2017
Christine Koutrobis
Keller Williams Realty Success
(603) 801-0893
9 in this area
61 Total Sales
-

Seller's Agent in 2013
Peg Walther
BHHS Verani Londonderry
(603) 845-2500
6 Total Sales
Map
Source: PrimeMLS
MLS Number: 4660554
APN: HDSO M:162 B:068 L:001
- 44 Lawrence Rd
- 44 Keyes Hill Rd
- 109 Kimball Hill Rd Unit B
- 1324 Mammoth Rd
- 11 Parkside Dr
- 15 Autumn St
- 69 Windham Rd Unit A
- 6 Romans Rd
- 19 Griffin Rd
- 53 Kimball Hill Rd
- 139 Barretts Hill Rd
- 4 Cypress Ln Unit 10
- 7 Cypress Ln Unit 5
- 5 Cypress Ln Unit 4
- 24 Del Ray Dr Unit 25
- 24 Del Ray Dr
- 20 Del Ray Dr
- 4 Castle Hill Rd
- 4 Hilltop Dr
- 44A Windham Rd
