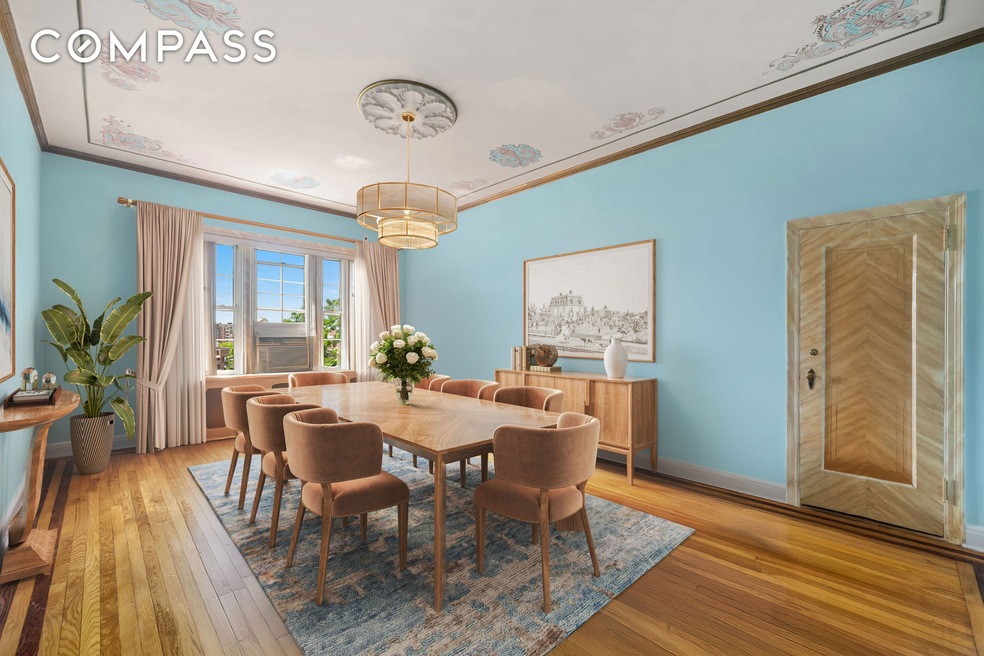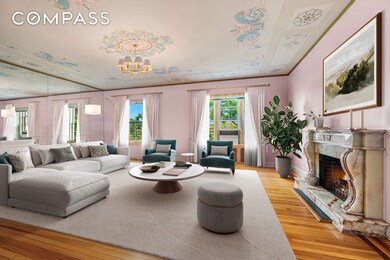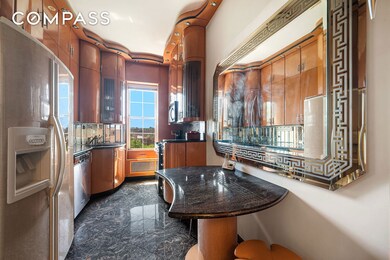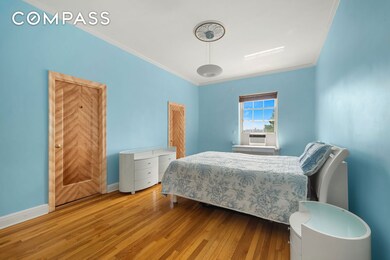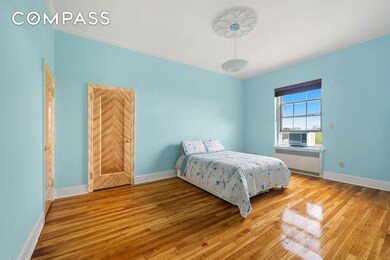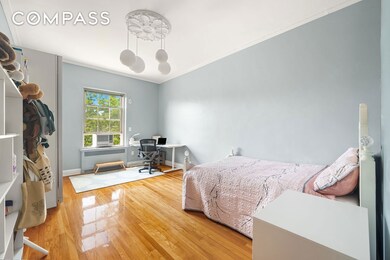68-10 108th St Unit 6D Forest Hills, NY 11375
Forest Hills NeighborhoodEstimated payment $12,495/month
Highlights
- Wood Flooring
- 1 Fireplace
- Elevator
- Ps 196 Grand Central Parkway Rated A
- High Ceiling
- 1-minute walk to Yellowstone Municipal Park
About This Home
Open House By Appointment - Sunday, October 12th, 2:00 to 3:30. Welcome to Lexington House, home to classic pre-war elegance. At approximately 2,100 sq. ft., this palatial residence has the comfort and feel of a private home. This rare Classic Seven abounds with original pre-war details, including woodburning fireplace, inlaid hardwood floors and 10-ft. custom painted ceilings. The large eat-in kitchen is windowed and features custom Italian cabinetry. This incredible home has windows in every room, including three full, windowed bathrooms. The en-suite maid’s quarters serves perfectly as a children’s bedroom or an office, and the formal dining room could be the solution to that 5-bedroom home you’ve been searching for! As you pass through the welcoming entry foyer, you will immediately feel the expansiveness of this home. The double doors to your left open into the grand formal dining room, while the elegant living room featuring a woodburning fireplace is to the right. The oversized windows in both rooms provide wonderful natural light from morning till late afternoon. The living room has open views facing 108th Street, while the dining room overlooks tree-filled Yellowstone Park. You won’t find this kind of living and entertainment space in most houses in Forest Hills! The residence has an abundance of storage space, with nine large closets, as well as a dedicated storage bin in the basement. Erected in 1931, Lexington House sits on the highest point in Forest Hills. This intimate brick building is adjacent to beautiful Yellowstone Park, and together they occupy the entire block. The six-story co-op has only 50 units, with two wings, each wing having four residences per floor. It features a gorgeous, newly renovated lobby – a blend of modern elegance, pre-war charm, and classic marble flooring. The building is staffed by a part-time doorman and resident superintendent and is handicapped accessible. The central laundry room and bike storage are located in the spotless basement. The Cooperative also features two enclosed solariums on the rooftop, which is accessible to residents. Pets are permitted, subject to Board approval. Sublets are not permitted at Lexington House. Apartment features include: - 4 bed / 3 bath (approx. 2,100 sf)
- windowed eat-in kitchen
- formal dining room with large triple window
- 3 full, windowed baths
- 10-ft. ceilings
- woodburning fireplace
- inlaid hardwood floors, 5-inch baseboard moldings Building amenities include: - P/T doorman, elevator building with resident super
- free storage bin
- central laundry
- rooftop solarium
- complimentary bike room
- adjacent to Yellowstone Park
- short walk to shops and restaurants on Austin Street
- express subway stop at 71st/Continental Avenue (E/F/M/R)
- QM4/QM44 and QM12/QM42 express buses
- Q23 and Q64 local service Some photos are virtually staged.
Property Details
Home Type
- Co-Op
Year Built
- Built in 1931
HOA Fees
- $3,160 Monthly HOA Fees
Home Design
- Entry on the 6th floor
Interior Spaces
- 2,100 Sq Ft Home
- High Ceiling
- 1 Fireplace
- Entrance Foyer
- Wood Flooring
- Property Views
Kitchen
- Eat-In Kitchen
- Gas Cooktop
- Dishwasher
Bedrooms and Bathrooms
- 4 Bedrooms
- 3 Full Bathrooms
Utilities
- Cooling System Mounted In Outer Wall Opening
- No Heating
Listing and Financial Details
- Legal Lot and Block 0028 / 02158
Community Details
Overview
- 50 Units
- Forest Hills Subdivision
- 6-Story Property
Amenities
- Elevator
Map
Home Values in the Area
Average Home Value in this Area
Property History
| Date | Event | Price | List to Sale | Price per Sq Ft |
|---|---|---|---|---|
| 11/29/2025 11/29/25 | Pending | -- | -- | -- |
| 07/31/2025 07/31/25 | For Sale | $1,495,000 | -- | $712 / Sq Ft |
Source: Real Estate Board of New York (REBNY)
MLS Number: RLS20040253
- 68-61 Yellowstone Blvd Unit 618
- 68-61 Yellowstone Blvd Unit 606
- 68-61 Yellowstone Blvd Unit 216
- 68-61 Yellowstone Blvd Unit 519
- 68-10 108th St Unit 2F
- 6837 108th St Unit 5H
- 104-20 68th Dr Unit B19
- 104-20 68th Dr Unit B22
- 104-20 68th Dr Unit A31
- 104-20 68th Dr Unit B21
- 69-10 Yellowstone Blvd Unit 422
- 69-10 Yellowstone Blvd Unit 114
- 69-10 Yellowstone Blvd Unit 115
- 69-10 Yellowstone Blvd Unit 612
- 6910 Yellowstone Blvd Unit 301
- 67-66 108th St Unit D22
- 67-66 108th St Unit C04
- 67-66 108th St Unit D3
- 67-66 108th St Unit B64
- 67-66 108th St Unit C61
