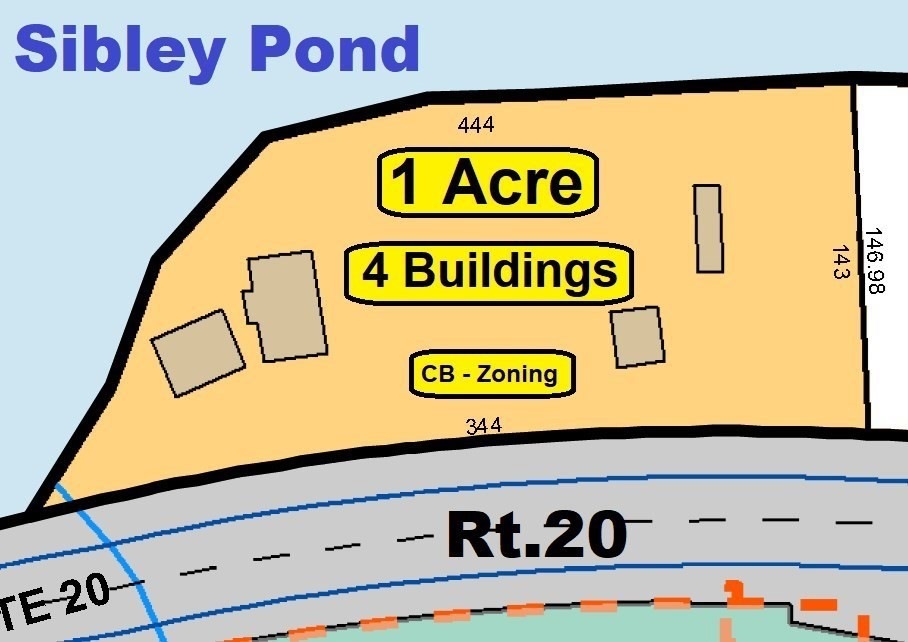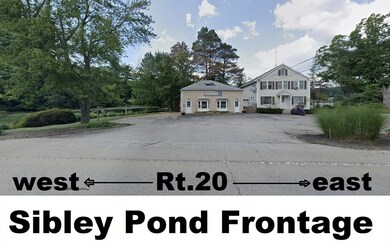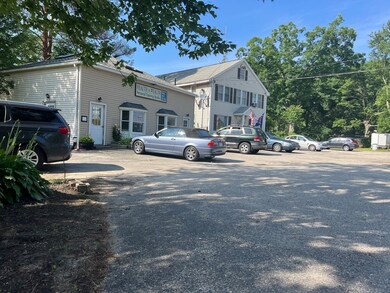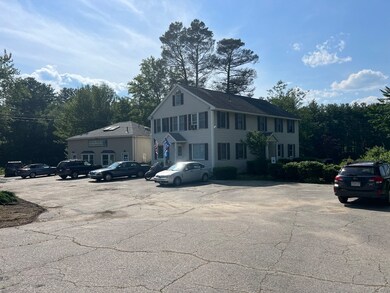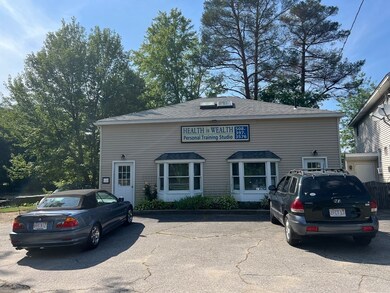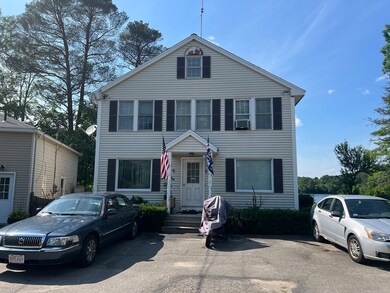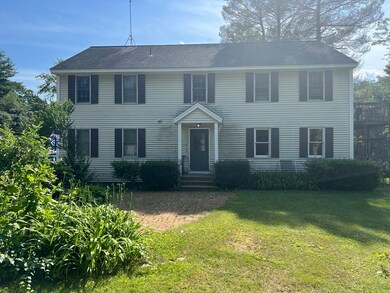
68 - 74 Sturbridge Rd Charlton, MA 01507
Estimated payment $5,916/month
Highlights
- Private Waterfront
- Medical Services
- Deck
- Golf Course Community
- Scenic Views
- Property is near public transit
About This Home
Calling all investors. This commercial-zoned property consists of 4 buildings on 1-acre with water-frontage on Sibley Pond, across from Amazon. The 1st building is a 2-story Commercial building leased to a personal training company with a studio apartment on the top. It has approximately 1,904 sf. The 2nd building is a 2-story Residential building with 3 units: 1 studio unit in front & a 1-bedroom unit in the back on the 1st FL, and a 2-bedroom unit on 2nd fL with a total 2,340sf. The 3rd building is a Trailer Home & the 4th building is A-Frame Home both standalone-detached residential properties with 1-bedroom in each. The approximately living space is 418 and 560 sf respectively. In total, the combined gross building area of all structures is approximately 5,222 sf. Currently, the property is fully occupied with 6 residential units & 1 commercial unit. The 2 billboards are Leased to Clear Channel Communication for an extra $4,800/yr. Some Leases are way below fair market value. CALL!
Property Details
Home Type
- Multi-Family
Est. Annual Taxes
- $11,098
Year Built
- Built in 1990
Lot Details
- 1 Acre Lot
- Private Waterfront
- Level Lot
- Cleared Lot
- Garden
Property Views
- Pond
- Scenic Vista
Home Design
- Manufactured Home on a slab
- Stone Foundation
- Frame Construction
- Shingle Roof
- Concrete Perimeter Foundation
Interior Spaces
- 5,222 Sq Ft Home
- Insulated Windows
- Window Screens
- Insulated Doors
- Gas Dryer Hookup
Flooring
- Carpet
- Vinyl
Bedrooms and Bathrooms
- 8 Bedrooms
- 7 Full Bathrooms
Basement
- Basement Fills Entire Space Under The House
- Interior Basement Entry
Parking
- 10 Car Parking Spaces
- Driveway
- Open Parking
Outdoor Features
- Water Access
- Deck
Location
- Property is near public transit
- Property is near schools
Schools
- Charlton Elem. Elementary School
- Heritage Middle School
- Shepherd Hill High School
Utilities
- 7 Heating Zones
- Private Water Source
Listing and Financial Details
- Rent includes unit 4(heat electric water hot water)
- Legal Lot and Block 8 / D
- Assessor Parcel Number M:0030 B:000D L:0000008
Community Details
Overview
- 7 Units
- Near Conservation Area
- Property has 1 Level
Amenities
- Medical Services
- Shops
Recreation
- Golf Course Community
Building Details
- Electric Expense $21,500
- Insurance Expense $10,343
- Operating Expense $28,900
- Net Operating Income $76,100
Map
Home Values in the Area
Average Home Value in this Area
Property History
| Date | Event | Price | List to Sale | Price per Sq Ft |
|---|---|---|---|---|
| 05/07/2025 05/07/25 | Pending | -- | -- | -- |
| 05/07/2025 05/07/25 | Off Market | $949,900 | -- | -- |
| 03/18/2025 03/18/25 | Price Changed | $949,900 | -4.0% | $182 / Sq Ft |
| 02/21/2025 02/21/25 | For Sale | $989,900 | 0.0% | $190 / Sq Ft |
| 11/08/2024 11/08/24 | Pending | -- | -- | -- |
| 11/01/2024 11/01/24 | For Sale | $989,900 | 0.0% | $190 / Sq Ft |
| 10/31/2024 10/31/24 | Off Market | $989,900 | -- | -- |
| 07/18/2024 07/18/24 | For Sale | $989,900 | -- | $190 / Sq Ft |
About the Listing Agent

I have been licensed since 1984 and have been involved in all aspects of Real Estate as Seller’s Agents and as Buyer’s Agents.
After receiving the ReMax Hall of Fame Award in 2007, I started Allworth Realty with the Guiding Principle of "Marketing & Selling Real Estate for ALL its WORTH!"
We are a Full-Service company, specializing in all aspects of Real Estate as Seller’s Agents and as Buyer’s Agents. We have vast experience in all types of Real Estate properties including
George's Other Listings
Source: MLS Property Information Network (MLS PIN)
MLS Number: 73266779
- 6 S Sullivan Rd
- 0 Worcester Rd
- 38 N Sullivan Rd
- Lot 3 0 N Sullivan Rd
- Lot 6 0 N Sullivan Rd
- Lot 5 0 N Sullivan Rd
- Lot 4 0 N Sullivan Rd
- 57 Carpenter Hill Rd
- 29, 31, 33 Ladd Rd
- 204 Brookfield Rd
- 38 Stevens Park Rd
- 45 Jennings Rd
- 0 Trolley Crossing Rd
- 49 Jennings Rd
- 102 Worcester Rd
- 86 Berry Corner Rd
- 74 Hill Rd Unit A
- 208 Sunset Dr
- 25 N Main St Unit A
- 7 L Stevens Rd Unit A
