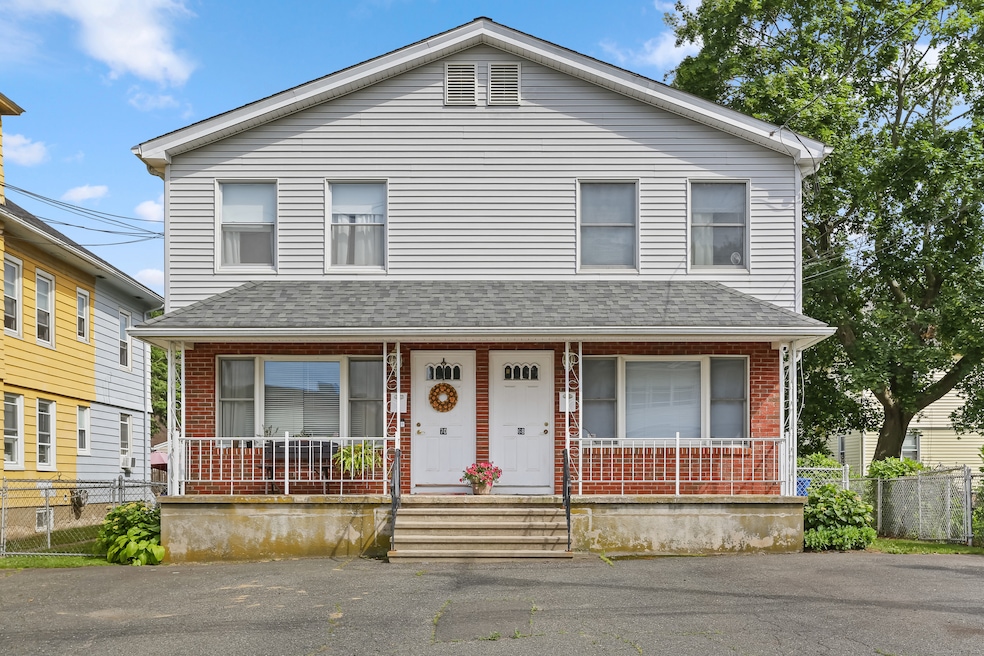
68 Ardmore St Fairfield, CT 06824
Fairfield Beach NeighborhoodEstimated payment $4,536/month
Highlights
- Beach Access
- Attic
- Level Lot
- Holland Hill Elementary Rated A
- Central Air
About This Home
Fantastic investment opportunity! Well maintained by the original owner for many years, this property features a newer roof (2017) and new central air in Unit 68 (installed 3 years ago). Each unit offers 3 bedrooms, 1 full bath, and 1 half bath, along with a private deck and yard area. Both units include full basements with washer/dryer hookups and attic space for additional storage. Conveniently located just a few blocks from the Whole Foods plaza, Fairfield-Black Rock train station, Gould Manor Park, fitness club, restaurants, shopping, and more! Easy access to I-95! Property to be sold as-is. *Some photos are digitally enhanced.
Property Details
Home Type
- Multi-Family
Est. Annual Taxes
- $8,017
Year Built
- Built in 1986
Lot Details
- 4,792 Sq Ft Lot
- Level Lot
Home Design
- Side-by-Side
- Frame Construction
- Asphalt Shingled Roof
- Vinyl Siding
- Masonry
Interior Spaces
- 2,604 Sq Ft Home
- Basement Fills Entire Space Under The House
- Attic or Crawl Hatchway Insulated
Bedrooms and Bathrooms
- 6 Bedrooms
Parking
- 4 Parking Spaces
- Driveway
Outdoor Features
- Beach Access
Schools
- Holland Hill Elementary School
- Fairfield Woods Middle School
- Fairfield Ludlowe High School
Utilities
- Central Air
- Heating System Uses Natural Gas
Community Details
- 2 Units
- Gross Income $57,600
Listing and Financial Details
- Assessor Parcel Number 126570
Map
Home Values in the Area
Average Home Value in this Area
Tax History
| Year | Tax Paid | Tax Assessment Tax Assessment Total Assessment is a certain percentage of the fair market value that is determined by local assessors to be the total taxable value of land and additions on the property. | Land | Improvement |
|---|---|---|---|---|
| 2025 | $8,017 | $282,380 | $145,950 | $136,430 |
| 2024 | $7,878 | $282,380 | $145,950 | $136,430 |
| 2023 | $7,768 | $282,380 | $145,950 | $136,430 |
| 2022 | $7,692 | $282,380 | $145,950 | $136,430 |
| 2021 | $7,619 | $282,380 | $145,950 | $136,430 |
| 2020 | $3,545 | $245,000 | $126,630 | $118,370 |
| 2019 | $6,564 | $245,000 | $126,630 | $118,370 |
| 2018 | $6,458 | $245,000 | $126,630 | $118,370 |
| 2017 | $3,436 | $245,000 | $126,630 | $118,370 |
| 2016 | $6,235 | $245,000 | $126,630 | $118,370 |
| 2015 | $6,705 | $270,480 | $141,050 | $129,430 |
| 2014 | $6,600 | $270,480 | $141,050 | $129,430 |
Property History
| Date | Event | Price | Change | Sq Ft Price |
|---|---|---|---|---|
| 07/09/2025 07/09/25 | Pending | -- | -- | -- |
| 06/22/2025 06/22/25 | For Sale | $699,000 | -- | $268 / Sq Ft |
Purchase History
| Date | Type | Sale Price | Title Company |
|---|---|---|---|
| Quit Claim Deed | -- | -- | |
| Quit Claim Deed | -- | -- | |
| Deed | -- | -- |
Similar Homes in the area
Source: SmartMLS
MLS Number: 24105263
APN: FAIR-000128-000000-000003
- 45 Kenwood Ave
- 96 Kenwood Ave
- 1972 Kings Hwy
- 1974 Kings Hwy
- 27 Longview Ave
- 58 Post Rd
- 60 Meadowbrook Rd
- 3250 Fairfield Ave Unit 210
- 261 Colony St
- 15 Barton Rd
- 592 Courtland Ave Unit 594
- 80 Fox St
- 521 Lake Ave
- 481 Riverside Dr
- 525 Courtland Ave Unit 527
- 1701 Jennings Rd
- 7 Wilson St
- 274 High St
- 261 High St
- 399 N Benson Rd






