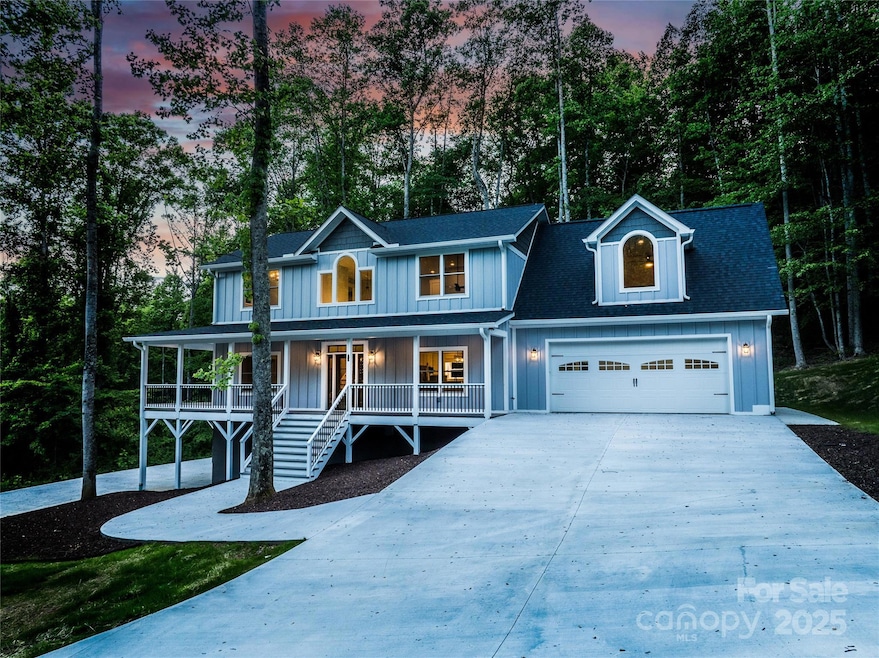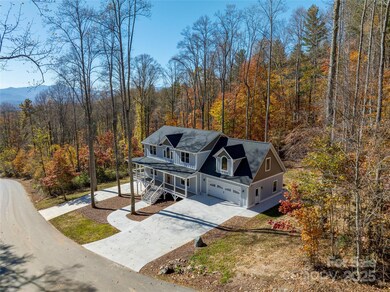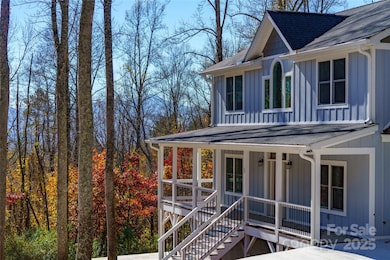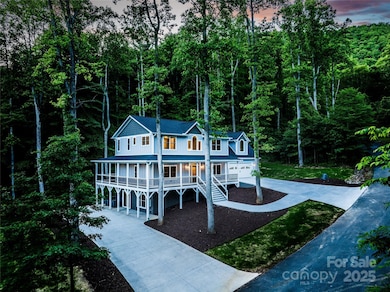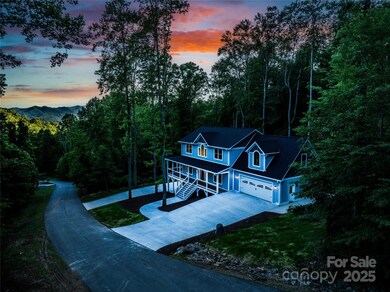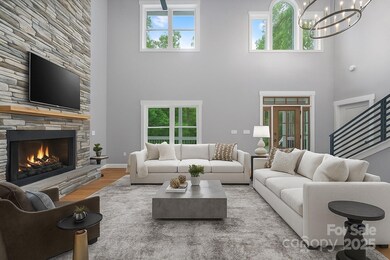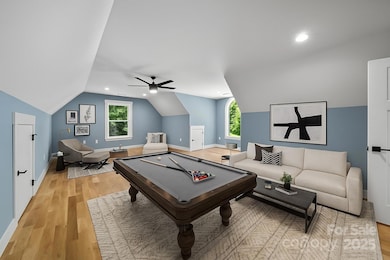68 Bamboo Trail Candler, NC 28715
Estimated payment $4,806/month
Highlights
- New Construction
- Mountain View
- Private Lot
- Open Floorplan
- Deck
- Wooded Lot
About This Home
Enter through the gates of this mountain community and discover the magnificence of this brand new simply breathtaking estate home. Meticulously curated with elegant features & finishes found in the finest estates. Enjoy a complete apartment with a real full kitchen on the lower level and a second driveway to take you right to the zero entry door perfect for multi-generation living. Main level has an open floor plan perfect for entertaining with a spectacular two story great room. Owners quarters with heated bathroom floors, huge walk in closet and smart mirrors! The dream kitchen offers generous storage and prep space, custom lighting, a pot filler, & a glorious farm sink which overlooks the serene backyard oasis. The wrap around covered porch creates even more living space to enjoy the outdoors. Oversized garage with 2 exterior doors. Short term rental eligible and conveniently located close to hospitals, shopping & schools and a short drive to AVL airport. This one will have you at Hello!
Listing Agent
Southern Homes of the Carolinas, Inc Brokerage Email: RealtorMichelleUS@gmail.com License #229505 Listed on: 05/23/2025
Home Details
Home Type
- Single Family
Est. Annual Taxes
- $216
Year Built
- Built in 2025 | New Construction
Lot Details
- Private Lot
- Level Lot
- Open Lot
- Cleared Lot
- Wooded Lot
- Property is zoned OU
HOA Fees
- $54 Monthly HOA Fees
Parking
- 2 Car Attached Garage
- Front Facing Garage
- Tandem Parking
- Garage Door Opener
- Driveway
Home Design
- Arts and Crafts Architecture
- Architectural Shingle Roof
Interior Spaces
- 2-Story Property
- Open Floorplan
- Ceiling Fan
- Propane Fireplace
- Insulated Windows
- Pocket Doors
- Insulated Doors
- Great Room with Fireplace
- Mountain Views
- Pull Down Stairs to Attic
- Storm Windows
Kitchen
- Breakfast Bar
- Self-Cleaning Oven
- Electric Range
- Range Hood
- Microwave
- Dishwasher
- Kitchen Island
- Farmhouse Sink
- Disposal
Flooring
- Wood
- Tile
Bedrooms and Bathrooms
- Walk-In Closet
Laundry
- Laundry Room
- Washer and Electric Dryer Hookup
Finished Basement
- Walk-Out Basement
- Basement Fills Entire Space Under The House
- Walk-Up Access
- Interior and Exterior Basement Entry
- Apartment Living Space in Basement
- Basement Storage
- Natural lighting in basement
Accessible Home Design
- Kitchen has a 60 inch turning radius
- Remote Devices
- Doors are 32 inches wide or more
- More Than Two Accessible Exits
- Entry Slope Less Than 1 Foot
Outdoor Features
- Deck
- Wrap Around Porch
Schools
- Sand Hill-Venable/Enka Elementary School
- Enka Middle School
- Enka High School
Utilities
- Central Air
- Vented Exhaust Fan
- Heating System Uses Propane
- Underground Utilities
- Propane
- Electric Water Heater
- Water Softener
- Septic Tank
Listing and Financial Details
- Assessor Parcel Number 9608-48-3787-00000
Community Details
Overview
- Main Street Management Association, Phone Number (704) 255-1266
- Ashewood Subdivision
- Mandatory home owners association
Security
- Card or Code Access
Map
Home Values in the Area
Average Home Value in this Area
Tax History
| Year | Tax Paid | Tax Assessment Tax Assessment Total Assessment is a certain percentage of the fair market value that is determined by local assessors to be the total taxable value of land and additions on the property. | Land | Improvement |
|---|---|---|---|---|
| 2025 | $216 | $266,400 | $33,800 | $232,600 |
| 2024 | $216 | $33,800 | $33,800 | -- |
| 2023 | $216 | $33,800 | $33,800 | $0 |
| 2022 | $200 | $33,800 | $0 | $0 |
| 2021 | $200 | $33,800 | $0 | $0 |
| 2020 | $214 | $33,800 | $0 | $0 |
| 2019 | $214 | $33,800 | $0 | $0 |
| 2018 | $209 | $33,800 | $0 | $0 |
| 2017 | $213 | $28,900 | $0 | $0 |
| 2016 | $201 | $28,900 | $0 | $0 |
| 2015 | $201 | $28,900 | $0 | $0 |
| 2014 | $201 | $28,900 | $0 | $0 |
Property History
| Date | Event | Price | List to Sale | Price per Sq Ft |
|---|---|---|---|---|
| 11/04/2025 11/04/25 | Price Changed | $899,000 | -7.8% | $266 / Sq Ft |
| 10/31/2025 10/31/25 | Price Changed | $975,000 | -1.7% | $289 / Sq Ft |
| 10/25/2025 10/25/25 | Price Changed | $991,500 | -0.1% | $293 / Sq Ft |
| 10/15/2025 10/15/25 | Price Changed | $992,500 | -0.1% | $294 / Sq Ft |
| 10/08/2025 10/08/25 | Price Changed | $993,500 | -0.2% | $294 / Sq Ft |
| 09/23/2025 09/23/25 | Price Changed | $995,000 | -0.2% | $294 / Sq Ft |
| 08/29/2025 08/29/25 | Price Changed | $996,900 | -0.1% | $295 / Sq Ft |
| 08/04/2025 08/04/25 | Price Changed | $997,900 | -0.1% | $295 / Sq Ft |
| 07/09/2025 07/09/25 | Price Changed | $999,000 | -11.2% | $296 / Sq Ft |
| 06/26/2025 06/26/25 | Price Changed | $1,125,000 | -2.2% | $333 / Sq Ft |
| 06/08/2025 06/08/25 | Price Changed | $1,150,000 | -3.8% | $340 / Sq Ft |
| 05/23/2025 05/23/25 | For Sale | $1,195,000 | -- | $354 / Sq Ft |
Purchase History
| Date | Type | Sale Price | Title Company |
|---|---|---|---|
| Warranty Deed | $34,000 | None Available | |
| Warranty Deed | $34,000 | None Listed On Document | |
| Special Warranty Deed | $7,500 | None Available | |
| Trustee Deed | $10,625 | None Available | |
| Warranty Deed | $178,000 | None Available |
Mortgage History
| Date | Status | Loan Amount | Loan Type |
|---|---|---|---|
| Previous Owner | $160,000 | Purchase Money Mortgage |
Source: Canopy MLS (Canopy Realtor® Association)
MLS Number: 4257307
APN: 9608-48-3787-00000
- 37 Ashewood Mountain Way
- 3 Crabapple Ln
- 15 Luther Woods Dr
- 28 Cody Brian Dr
- 000 Destiny Farms Dr
- 105 Robinson Cove Rd Unit A
- 351 Dix Creek #2 Rd
- 99999 High Top Mountain Rd
- 342 Hookers Gap Rd
- 10 Slate Dr
- 11 & 17 Tara Dr
- 51 Bridgeway Dr Unit 12
- 888 Monte Vista Rd
- 20 Brooks Cove Rd
- 34 Bridgeway Dr Unit 47
- 99999 Propst Rd
- 3 Bridgeway Dr Unit 38
- 937 Monte Vista Rd
- 119 Dapple Rd
- 303 Theron Ct
- 241 Hookers Gap Rd
- 10 High Meadows Dr Unit ID1236830P
- 185 Dogwood Rd
- 150 Oak Hill Rd
- 110 Mckinney Rd
- 11 Asheville Springs Cir
- 223 Marathon Ln
- 3 Whisperwood Way
- 84 Malcolm Ct
- 185 Reflection Pointe Cir
- 116 Two Creek Way
- 332 Blossom Bend Ln
- 223 Cherrywood Way
- 228 Cherrywood Way
- 107 Owens Creek Rd
- 115 Wilde Brook Dr
- 247 Cherrywood Way
- 125 River Birch Grove Rd
- 100 Village Creek Dr
- 43 Rotunda Cir
