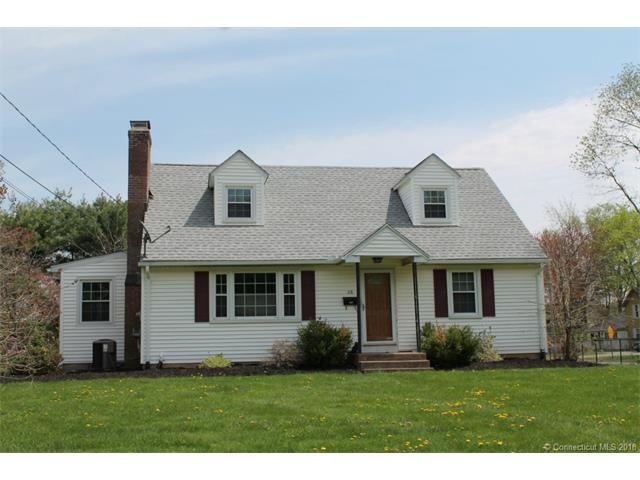
68 Barbara Rd Middletown, CT 06457
Westfield NeighborhoodHighlights
- Open Floorplan
- 1 Fireplace
- No HOA
- Cape Cod Architecture
- Corner Lot
- 2 Car Detached Garage
About This Home
As of July 2023Fabulous Cape on corner lot with partially fenced yard. Many recent upgrades, see attachment in MLS for write up. New roof, gutters, wired for generator, refinished hardwood floors, fireplace, central air, recently painted. Masterbedroom has walk-in closet.
Last Agent to Sell the Property
William Raveis Real Estate License #REB.0750070 Listed on: 04/13/2015

Home Details
Home Type
- Single Family
Est. Annual Taxes
- $4,294
Year Built
- Built in 1952
Lot Details
- 9,583 Sq Ft Lot
- Corner Lot
- Level Lot
Home Design
- Cape Cod Architecture
- Vinyl Siding
Interior Spaces
- 1,750 Sq Ft Home
- Open Floorplan
- 1 Fireplace
- Attic or Crawl Hatchway Insulated
- Home Security System
Kitchen
- Oven or Range
- Dishwasher
- Disposal
Bedrooms and Bathrooms
- 4 Bedrooms
- 2 Full Bathrooms
Laundry
- Dryer
- Washer
Basement
- Basement Fills Entire Space Under The House
- Crawl Space
Parking
- 2 Car Detached Garage
- Automatic Garage Door Opener
- Driveway
Outdoor Features
- Outdoor Grill
- Rain Gutters
Schools
- Spencer Elementary School
- Pboe Middle School
- Keigwin Middle School
- Middletown High School
Utilities
- Central Air
- Baseboard Heating
- Heating System Uses Oil
- Heating System Uses Oil Above Ground
- Electric Water Heater
Community Details
- No Home Owners Association
Ownership History
Purchase Details
Home Financials for this Owner
Home Financials are based on the most recent Mortgage that was taken out on this home.Purchase Details
Purchase Details
Home Financials for this Owner
Home Financials are based on the most recent Mortgage that was taken out on this home.Purchase Details
Home Financials for this Owner
Home Financials are based on the most recent Mortgage that was taken out on this home.Purchase Details
Similar Homes in Middletown, CT
Home Values in the Area
Average Home Value in this Area
Purchase History
| Date | Type | Sale Price | Title Company |
|---|---|---|---|
| Warranty Deed | $326,900 | None Available | |
| Quit Claim Deed | -- | -- | |
| Warranty Deed | $216,000 | -- | |
| Warranty Deed | $165,000 | -- | |
| Executors Deed | $105,000 | -- |
Mortgage History
| Date | Status | Loan Amount | Loan Type |
|---|---|---|---|
| Open | $317,093 | Purchase Money Mortgage | |
| Previous Owner | $50,000 | Credit Line Revolving | |
| Previous Owner | $15,000 | No Value Available | |
| Previous Owner | $178,000 | No Value Available | |
| Previous Owner | $35,000 | No Value Available | |
| Previous Owner | $132,000 | Purchase Money Mortgage |
Property History
| Date | Event | Price | Change | Sq Ft Price |
|---|---|---|---|---|
| 07/17/2023 07/17/23 | Sold | $326,900 | 0.0% | $196 / Sq Ft |
| 05/09/2023 05/09/23 | Pending | -- | -- | -- |
| 04/22/2023 04/22/23 | For Sale | $326,900 | +51.3% | $196 / Sq Ft |
| 07/13/2015 07/13/15 | Sold | $216,000 | -9.6% | $123 / Sq Ft |
| 05/20/2015 05/20/15 | Pending | -- | -- | -- |
| 04/13/2015 04/13/15 | For Sale | $239,000 | -- | $137 / Sq Ft |
Tax History Compared to Growth
Tax History
| Year | Tax Paid | Tax Assessment Tax Assessment Total Assessment is a certain percentage of the fair market value that is determined by local assessors to be the total taxable value of land and additions on the property. | Land | Improvement |
|---|---|---|---|---|
| 2024 | $6,624 | $179,990 | $58,780 | $121,210 |
| 2023 | $6,318 | $179,990 | $58,780 | $121,210 |
| 2022 | $5,720 | $130,010 | $39,190 | $90,820 |
| 2021 | $5,720 | $130,010 | $39,190 | $90,820 |
| 2020 | $5,746 | $130,010 | $39,190 | $90,820 |
| 2019 | $5,229 | $130,010 | $39,190 | $90,820 |
| 2018 | $5,274 | $130,010 | $39,190 | $90,820 |
| 2017 | $5,568 | $131,330 | $41,300 | $90,030 |
| 2016 | $5,411 | $131,330 | $41,300 | $90,030 |
| 2015 | $5,201 | $131,330 | $41,300 | $90,030 |
| 2014 | $5,253 | $131,330 | $41,300 | $90,030 |
Agents Affiliated with this Home
-
a
Seller's Agent in 2023
andrea wooley
Bottom Line Realty
1 in this area
4 Total Sales
-

Buyer's Agent in 2023
Joseph Snell
Luxe Realty LLC
(860) 839-8331
9 in this area
284 Total Sales
-

Seller's Agent in 2015
Lori Vogel
William Raveis Real Estate
(860) 301-4044
12 in this area
178 Total Sales
-

Seller Co-Listing Agent in 2015
Kerry Hart
William Raveis Real Estate
(860) 604-7972
7 in this area
30 Total Sales
-

Buyer's Agent in 2015
Sharon Kastner
Realty 3 CT
(860) 919-4446
41 Total Sales
Map
Source: SmartMLS
MLS Number: G10034034
APN: MTWN-000012-000000-000148
- 60 Old Mill Rd
- 35 Boston Rd
- 153 Barbara Rd
- 152 Old Mill Rd
- 00 Villa St
- 500 Washington St Unit TRLR 15
- 390 Butternut St
- 81 Aresco Dr
- 1066 Washington St
- 26 Nejako Dr
- 129 Knowles Ave Unit 129
- 40 Batt St
- 123 George St
- 8 Batt St
- 108 Barry Ct
- 39 Bartlett Hollow Unit 39
- 45 Spencer Dr
- 175 Lincoln St
- 37 Mckenna Dr
- 17 Mckenna Dr
