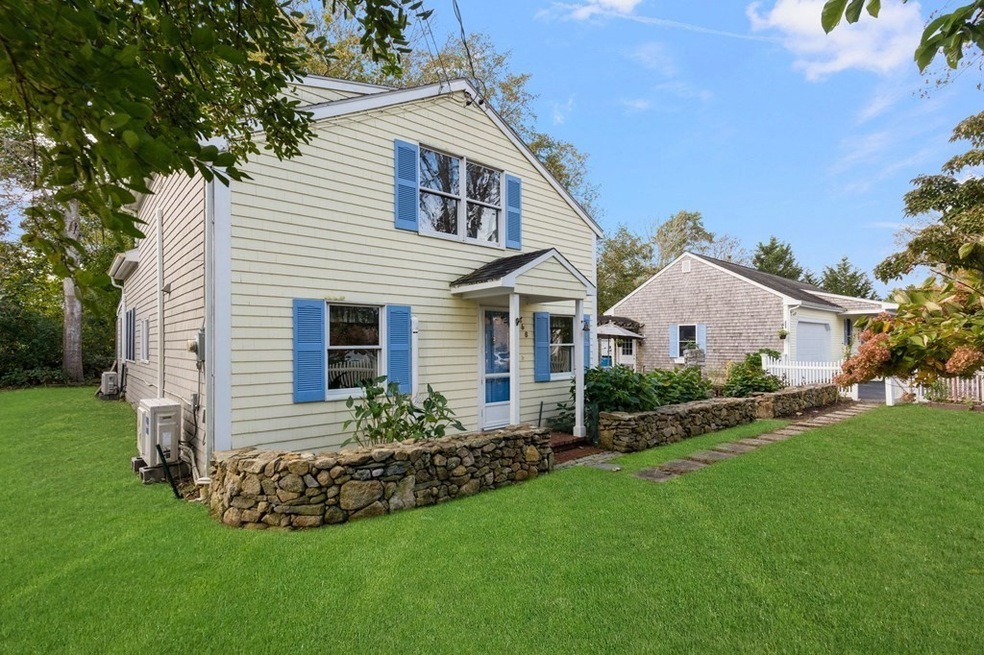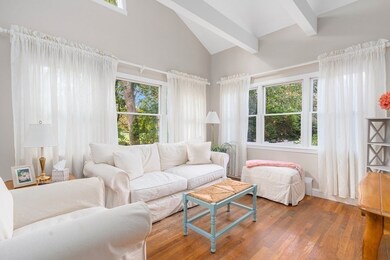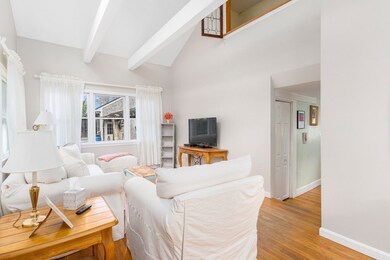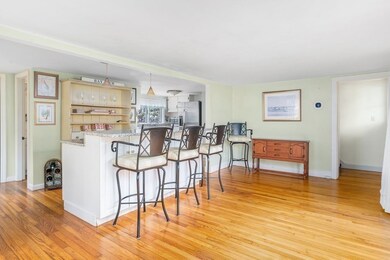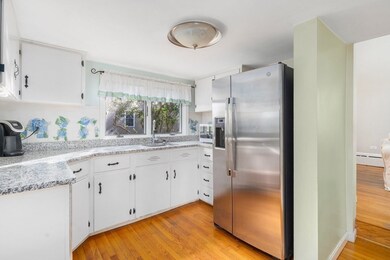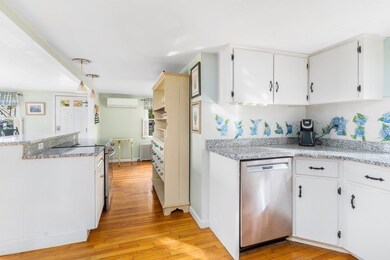
68 Beach Ave South Dartmouth, MA 02748
Cow Yard/Nonquitt NeighborhoodHighlights
- Marina
- 1 Fireplace
- Cottage
- Guest House
- Corner Lot
- Jogging Path
About This Home
As of January 202411/4/23 OPEN HOUSE HAS BEEN CANCELLED Absolutely enchanting is this single family home & guest house set on just under a 1/2 acre in the beachfront community of Bayview. The 2 cottages share an arbored walkway and stone patio between them and both dwellings are surrounded by a lush array of trees, stonewalls and open lawn space, all of which contribute to the overall curb appeal of this property. The main home features a kitchen & keeping room w/ sliders leading to the shared stone patio. A living room w/ vaulted ceilings, half bath and laundry closet complete the first floor. Upstairs is the primary bedroom, full bath and large storage room. The guest house which is attached to a 2 bay garage offers an inviting front porch, open living/kitchen/dining area, den, bedroom and full bath w/ laundry. Community residents enjoy two sandy beaches, boating dock, floating swimming platform, onshore storage for dinghies/kayaks and a community lawn from which to admire the coastal view.
Last Agent to Sell the Property
Gibson Sotheby's International Realty Listed on: 10/19/2023

Home Details
Home Type
- Single Family
Est. Annual Taxes
- $3,996
Year Built
- Built in 1948
Lot Details
- 0.46 Acre Lot
- Near Conservation Area
- Stone Wall
- Corner Lot
- Garden
- Property is zoned SRB
HOA Fees
- $33 Monthly HOA Fees
Parking
- 2 Car Attached Garage
- Parking Storage or Cabinetry
- Driveway
- Open Parking
- Off-Street Parking
Home Design
- Cottage
- Bungalow
- Frame Construction
- Shingle Roof
- Concrete Perimeter Foundation
Interior Spaces
- 2,062 Sq Ft Home
- 1 Fireplace
Bedrooms and Bathrooms
- 2 Bedrooms
Basement
- Partial Basement
- Crawl Space
Outdoor Features
- Outdoor Shower
- Patio
- Outdoor Storage
- Porch
Additional Homes
- Guest House
Utilities
- Ductless Heating Or Cooling System
- Central Air
- Heating System Uses Natural Gas
- Heating System Uses Oil
- Baseboard Heating
Listing and Financial Details
- Assessor Parcel Number M:0104 B:0015 L:0000,2782393
Community Details
Recreation
- Marina
- Jogging Path
Ownership History
Purchase Details
Home Financials for this Owner
Home Financials are based on the most recent Mortgage that was taken out on this home.Purchase Details
Home Financials for this Owner
Home Financials are based on the most recent Mortgage that was taken out on this home.Purchase Details
Purchase Details
Home Financials for this Owner
Home Financials are based on the most recent Mortgage that was taken out on this home.Similar Homes in the area
Home Values in the Area
Average Home Value in this Area
Purchase History
| Date | Type | Sale Price | Title Company |
|---|---|---|---|
| Fiduciary Deed | $820,000 | None Available | |
| Deed | -- | -- | |
| Deed | -- | -- | |
| Deed | -- | -- | |
| Deed | $60,000 | -- |
Mortgage History
| Date | Status | Loan Amount | Loan Type |
|---|---|---|---|
| Previous Owner | $235,000 | Stand Alone Refi Refinance Of Original Loan | |
| Previous Owner | $35,566 | No Value Available | |
| Previous Owner | $24,027 | No Value Available | |
| Previous Owner | $48,000 | Purchase Money Mortgage |
Property History
| Date | Event | Price | Change | Sq Ft Price |
|---|---|---|---|---|
| 01/03/2024 01/03/24 | Sold | $825,000 | 0.0% | $400 / Sq Ft |
| 11/03/2023 11/03/23 | Pending | -- | -- | -- |
| 11/01/2023 11/01/23 | Price Changed | $825,000 | -6.8% | $400 / Sq Ft |
| 10/19/2023 10/19/23 | For Sale | $885,000 | 0.0% | $429 / Sq Ft |
| 08/09/2015 08/09/15 | Rented | $1,500 | 0.0% | -- |
| 07/10/2015 07/10/15 | Under Contract | -- | -- | -- |
| 03/06/2015 03/06/15 | For Rent | $1,500 | -- | -- |
Tax History Compared to Growth
Tax History
| Year | Tax Paid | Tax Assessment Tax Assessment Total Assessment is a certain percentage of the fair market value that is determined by local assessors to be the total taxable value of land and additions on the property. | Land | Improvement |
|---|---|---|---|---|
| 2025 | $4,375 | $508,100 | $257,700 | $250,400 |
| 2024 | $4,233 | $487,100 | $257,700 | $229,400 |
| 2023 | $3,996 | $435,800 | $214,700 | $221,100 |
| 2022 | $3,731 | $376,900 | $190,400 | $186,500 |
| 2021 | $3,675 | $354,700 | $180,600 | $174,100 |
| 2020 | $3,605 | $347,300 | $170,900 | $176,400 |
| 2019 | $3,279 | $315,300 | $164,000 | $151,300 |
| 2018 | $3,383 | $332,900 | $164,000 | $168,900 |
| 2017 | $3,266 | $325,900 | $154,800 | $171,100 |
| 2016 | $3,309 | $325,700 | $161,300 | $164,400 |
| 2015 | $3,285 | $324,000 | $163,000 | $161,000 |
| 2014 | $3,078 | $301,500 | $147,700 | $153,800 |
Agents Affiliated with this Home
-

Seller's Agent in 2024
Team MCM
Gibson Sotheby's International Realty
(508) 995-2444
30 in this area
84 Total Sales
-

Buyer's Agent in 2024
Molly Armando
Real Broker MA, LLC
(508) 863-1015
6 in this area
87 Total Sales
-
C
Seller's Agent in 2015
Collette Lester
Milbury and Company
Map
Source: MLS Property Information Network (MLS PIN)
MLS Number: 73172402
APN: DART-000104-000015
- 0 East Ave Unit 73382206
- 15 Rock O'Dundee Rd
- 0 Gulf Rd Unit 73396416
- 49 Rock Odundee Rd
- 21 Fremont St
- 34 Nonquitt Ave
- 23 High St
- 3 E High St
- 14 N Pleasant St
- 15 N Pleasant St
- 14 Chestnut St
- 1 Masthead Ln
- 167 Bakerville Rd
- 180 Rock O'Dundee Rd
- 6 Wildpepper Ln
- 248 Bakerville Rd
- 16 Gulf Hill Dr
- 482 Smith Neck Rd
- 69 Prospect St
- 83 Shipyard Ln
