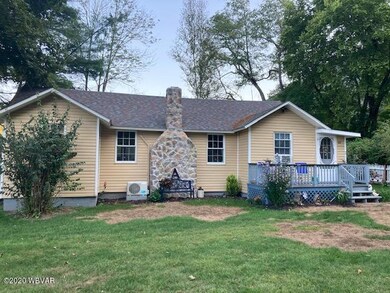
68 Becca's Path Jersey Shore, PA 17740
Highlights
- Water Views
- Open Floorplan
- Vaulted Ceiling
- Home fronts a creek
- Deck
- Wood Flooring
About This Home
As of November 2020Truely magnificant view of Pine Creek! Very cozy ranch style cottage with frontage on ''the crick.'' Being offered completely furnished including linens, dishware, appliances, even a bicycle and a kayak. Just across from Torbert Village and very close to the Rail Trail and surrounding PA State Gamelands. This cottage has recently been completely renovated including new windows, roof, and HVAC system. Also included are two outbuildings, one of which would make a great guest house or she shed.
Last Agent to Sell the Property
Craig Kissell
FISH REAL ESTATE License #RS343206 Listed on: 09/14/2020
Home Details
Home Type
- Single Family
Est. Annual Taxes
- $842
Year Built
- Built in 1930
Lot Details
- 0.4 Acre Lot
- Home fronts a creek
- Level Lot
- Property is zoned RS
Parking
- Gravel Driveway
Property Views
- Water
- Trees
- Mountain
Home Design
- Frame Construction
- Shingle Roof
- Block Exterior
- Vinyl Siding
Interior Spaces
- 930 Sq Ft Home
- 1-Story Property
- Open Floorplan
- Vaulted Ceiling
- Ceiling Fan
- Family Room with Fireplace
- Combination Dining and Living Room
- Heated Sun or Florida Room
- Crawl Space
- Scuttle Attic Hole
Kitchen
- Range
- Built-In Microwave
- Dishwasher
Flooring
- Wood
- Vinyl
Bedrooms and Bathrooms
- 3 Bedrooms
- 1 Bathroom
Laundry
- Laundry on main level
- Dryer
- Washer
Outdoor Features
- Deck
- Shed
- Outdoor Grill
Utilities
- Ductless Heating Or Cooling System
- Cooling System Mounted In Outer Wall Opening
- Central Air
- Mini Split Heat Pump
- Baseboard Heating
- Well
- On Site Septic
Listing and Financial Details
- Assessor Parcel Number 58+,345.0-0197.00-000+
Ownership History
Purchase Details
Home Financials for this Owner
Home Financials are based on the most recent Mortgage that was taken out on this home.Purchase Details
Purchase Details
Home Financials for this Owner
Home Financials are based on the most recent Mortgage that was taken out on this home.Similar Homes in Jersey Shore, PA
Home Values in the Area
Average Home Value in this Area
Purchase History
| Date | Type | Sale Price | Title Company |
|---|---|---|---|
| Warranty Deed | $305,000 | None Available | |
| Interfamily Deed Transfer | -- | None Available | |
| Deed | $155,000 | -- |
Property History
| Date | Event | Price | Change | Sq Ft Price |
|---|---|---|---|---|
| 07/18/2023 07/18/23 | Off Market | $305,000 | -- | -- |
| 07/18/2023 07/18/23 | Off Market | $155,000 | -- | -- |
| 11/12/2020 11/12/20 | Sold | $305,000 | -15.3% | $328 / Sq Ft |
| 10/09/2020 10/09/20 | Pending | -- | -- | -- |
| 09/14/2020 09/14/20 | For Sale | $359,999 | +132.3% | $387 / Sq Ft |
| 07/31/2014 07/31/14 | Sold | $155,000 | -3.1% | $167 / Sq Ft |
| 06/24/2014 06/24/14 | Pending | -- | -- | -- |
| 06/18/2014 06/18/14 | For Sale | $160,000 | -- | $172 / Sq Ft |
Tax History Compared to Growth
Tax History
| Year | Tax Paid | Tax Assessment Tax Assessment Total Assessment is a certain percentage of the fair market value that is determined by local assessors to be the total taxable value of land and additions on the property. | Land | Improvement |
|---|---|---|---|---|
| 2025 | $855 | $32,500 | $6,800 | $25,700 |
| 2024 | $844 | $32,500 | $6,800 | $25,700 |
| 2023 | $844 | $32,500 | $6,800 | $25,700 |
| 2022 | $840 | $32,500 | $6,800 | $25,700 |
| 2021 | $842 | $32,500 | $6,800 | $25,700 |
| 2020 | $841 | $32,500 | $6,800 | $25,700 |
| 2019 | $824 | $32,500 | $6,800 | $25,700 |
| 2018 | $811 | $32,500 | $6,800 | $25,700 |
| 2017 | $767 | $32,500 | $6,800 | $25,700 |
| 2016 | $742 | $32,500 | $6,800 | $25,700 |
| 2015 | $742 | $32,500 | $6,800 | $25,700 |
Agents Affiliated with this Home
-
C
Seller's Agent in 2020
Craig Kissell
FISH REAL ESTATE
-
Lisa Linn

Buyer's Agent in 2020
Lisa Linn
DAVIS REAL ESTATE INC.
(570) 726-6888
188 Total Sales
-
Jim Shaible

Buyer's Agent in 2014
Jim Shaible
Berkshire Hathaway HomeServices Hodrick Realty, WPT
(570) 971-8901
65 Total Sales
Map
Source: West Branch Valley Association of REALTORS®
MLS Number: WB-91084
APN: 58-345.0-0197.00-000
- 961 Torbert Ln
- 16406 W Route 973 Hwy
- 70 Hidden Valley Ln
- Lot 7B Hemlock Ridge Rd
- 867 N Route 44 Hwy
- 887 Gravel Hill Rd
- 600 Ramsey Dr
- 210 Fairview St
- 1428 Ridge Rd
- 315 Clinton St
- 166 Double Creek Dr
- 1089 Penn Ave
- 1085 Penn Ave
- 407 Fairview St
- 861 3rd St
- 735 Railroad St
- 8 Manor Village Ave
- 519 Meadow Alley
- 720 Park Ave
- 6 Avis Ln






