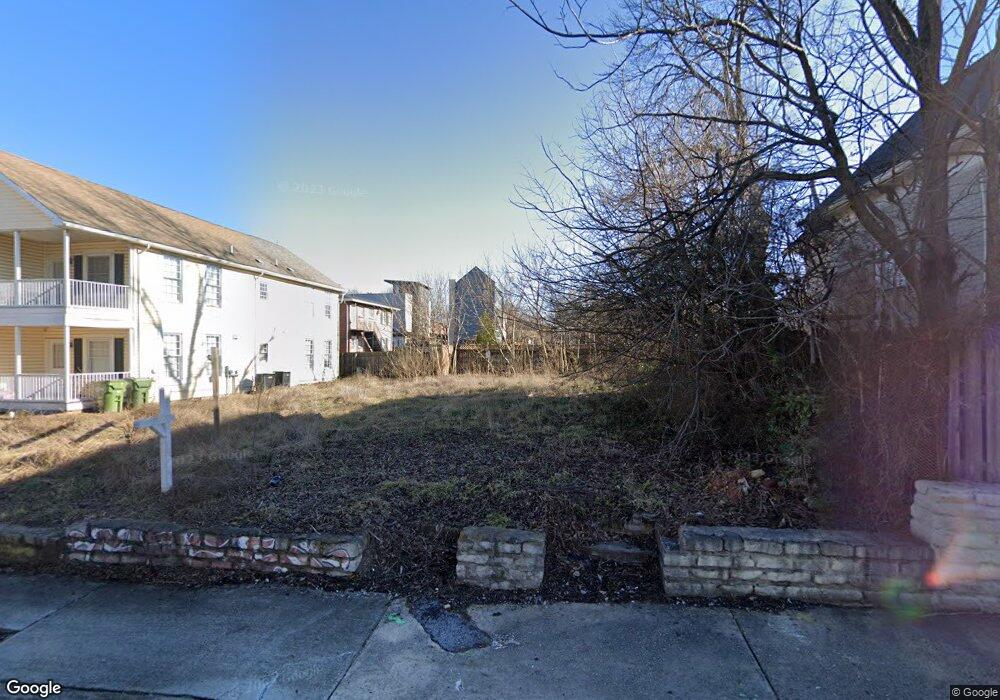68 Boulevard SE Unit A Atlanta, GA 30312
Old Fourth Ward NeighborhoodEstimated Value: $246,000 - $456,000
3
Beds
4
Baths
1,800
Sq Ft
$195/Sq Ft
Est. Value
About This Home
This home is located at 68 Boulevard SE Unit A, Atlanta, GA 30312 and is currently estimated at $351,000, approximately $195 per square foot. 68 Boulevard SE Unit A is a home located in Fulton County with nearby schools including The John Hope-Charles Walter Hill Elementary School, Midtown High School, and Wesley International Academy.
Ownership History
Date
Name
Owned For
Owner Type
Purchase Details
Closed on
Mar 18, 2023
Sold by
Rodney Marvil
Bought by
Rodneys Homes Llc
Current Estimated Value
Purchase Details
Closed on
Nov 29, 2021
Sold by
68 Boulevard Holdings Llc
Bought by
Rodney Marvil
Purchase Details
Closed on
Jun 24, 2020
Sold by
Eagle Edge Investments Llc
Bought by
68 Boulevard Llc
Purchase Details
Closed on
May 15, 2019
Sold by
Urban Life Llc
Bought by
Eagle Edge Investments Llc
Home Financials for this Owner
Home Financials are based on the most recent Mortgage that was taken out on this home.
Original Mortgage
$247,000
Interest Rate
4.1%
Mortgage Type
New Conventional
Purchase Details
Closed on
Mar 24, 2008
Sold by
Iparcel Net Llc
Bought by
Urban Life Llc
Home Financials for this Owner
Home Financials are based on the most recent Mortgage that was taken out on this home.
Original Mortgage
$84,500
Interest Rate
5.97%
Mortgage Type
New Conventional
Purchase Details
Closed on
Mar 10, 2004
Sold by
Hampton Walter
Bought by
I Parcel Net Llc
Home Financials for this Owner
Home Financials are based on the most recent Mortgage that was taken out on this home.
Original Mortgage
$99,000
Interest Rate
5.55%
Mortgage Type
New Conventional
Create a Home Valuation Report for This Property
The Home Valuation Report is an in-depth analysis detailing your home's value as well as a comparison with similar homes in the area
Home Values in the Area
Average Home Value in this Area
Purchase History
| Date | Buyer | Sale Price | Title Company |
|---|---|---|---|
| Rodneys Homes Llc | -- | -- | |
| Rodney Marvil | $45,000 | -- | |
| Rodney Marvil | $45,000 | -- | |
| 68 Boulevard Llc | $320,000 | -- | |
| Eagle Edge Investments Llc | $263,700 | -- | |
| Urban Life Llc | -- | -- | |
| I Parcel Net Llc | $132,000 | -- |
Source: Public Records
Mortgage History
| Date | Status | Borrower | Loan Amount |
|---|---|---|---|
| Previous Owner | Eagle Edge Investments Llc | $247,000 | |
| Previous Owner | Urban Life Llc | $84,500 | |
| Previous Owner | I Parcel Net Llc | $99,000 |
Source: Public Records
Tax History Compared to Growth
Tax History
| Year | Tax Paid | Tax Assessment Tax Assessment Total Assessment is a certain percentage of the fair market value that is determined by local assessors to be the total taxable value of land and additions on the property. | Land | Improvement |
|---|---|---|---|---|
| 2025 | $2,805 | $87,920 | $87,920 | -- |
| 2023 | $2,805 | $87,920 | $87,920 | $0 |
| 2022 | $3,558 | $87,920 | $87,920 | $0 |
| 2021 | $5,111 | $126,160 | $126,160 | $0 |
| 2020 | $2,243 | $54,760 | $54,760 | $0 |
| 2019 | $798 | $53,800 | $53,800 | $0 |
| 2018 | $2,174 | $52,520 | $52,520 | $0 |
| 2017 | $1,418 | $32,840 | $32,840 | $0 |
| 2016 | $1,425 | $32,920 | $32,920 | $0 |
| 2015 | $1,839 | $32,920 | $32,920 | $0 |
| 2014 | $1,493 | $32,920 | $32,920 | $0 |
Source: Public Records
Map
Nearby Homes
- 24 Daniel St SE Unit 8
- 24 Daniel St SE Unit 12
- 0 Gartrell & Fitzgerald St SE Unit 10466529
- 415 Gartrell St SE Unit 16
- 415 Gartrell St SE Unit 1
- 170 Boulevard SE Unit E410
- 170 Boulevard SE Unit E404
- 170 Boulevard SE Unit H314
- 170 Boulevard SE
- 170 Boulevard SE Unit H-221
- 170 Boulevard SE Unit 114H
- 170 Boulevard SE Unit 211H
- 170 Boulevard SE Unit 131H
- 170 Boulevard SE Unit 104F
- 170 Boulevard SE Unit H301
- 170 Boulevard SE Unit H421
- 170 Boulevard SE Unit E-312
- 170 Boulevard SE Unit F109
- 170 Boulevard SE Unit E203
- 416 Gartrell St SE
- 68 Boulevard SE Unit B
- 68 Boulevard SE
- 68 Nan SE
- 74 Boulevard SE Unit B
- 74 Boulevard SE
- 64 Boulevard SE
- 64 Boulevard SE Unit B
- 59 Daniel St SE
- 56 Boulevard SE
- 497 Gartrell St SE
- 61 Daniel St SE
- 503 Gartrell St SE
- 55 Daniel St SE
- 67 Daniel St SE
- 507 Gartrell St SE
- 0 Daniel St SE Unit 8477030
- 0 Daniel St SE
- 52 Daniel St SE
- 64 Daniel St SE
- 68 Daniel St SE
