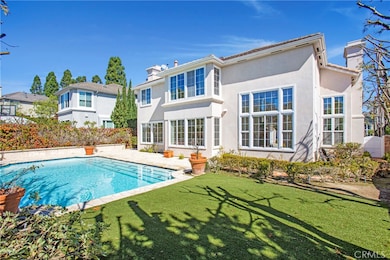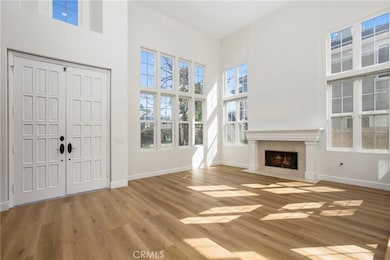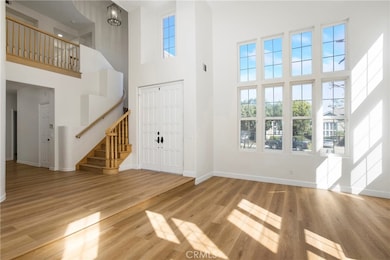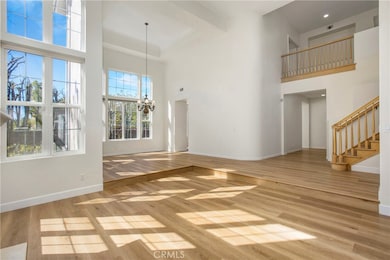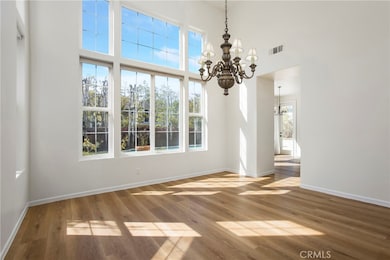68 Bridgeport Rd Newport Coast, CA 92657
Newport Ridge NeighborhoodHighlights
- 24-Hour Security
- Private Pool
- Gated Community
- Newport Coast Elementary School Rated A
- Primary Bedroom Suite
- View of Trees or Woods
About This Home
MAKE 68 A DONE DEAL! 68 Bridgeport | The Pointe at Newport Coast. Elegant Living in a Premier 24-Hour Gated Community. Welcome to 68 Bridgeport, a stunning east-facing residence nestled within the exclusive, gated enclave of The Pointe in Newport Coast—offering positive Feng Shui and unparalleled privacy. This beautifully upgraded home features 4 spacious bedrooms, 3 full bathrooms, and approximately 3,000 square feet of refined living space. Enjoy seamless flow throughout with new wood-like flooring, a new HVAC system, and an open-concept layout ideal for modern living. Entertain effortlessly with an extra-long driveway, a rare 3-car side-by-side garage, and a private backyard oasis complete with a sparkling pool—all set on an expansive lot perfect for hosting and relaxing in style. Residents of The Pointe also enjoy exclusive access to the luxurious amenities of the Newport Coast Community Association, including: Clubhouse, Resort-style pool & spa, Scenic walking and biking trails. Additionally, enjoy access to Newport Ridge Community Park, which offers: Tennis courts, Basketball courts, Playgrounds, Sports fields. This is your opportunity to experience upscale coastal living in one of Orange County’s most desirable neighborhoods.
Listing Agent
Coldwell Banker Platinum Prop Brokerage Phone: 949-533-2581 License #01235272 Listed on: 10/19/2025

Home Details
Home Type
- Single Family
Est. Annual Taxes
- $17,226
Year Built
- Built in 1994
Lot Details
- 7,200 Sq Ft Lot
- Cul-De-Sac
- East Facing Home
Parking
- 3 Car Direct Access Garage
- Parking Available
- Driveway
- Automatic Gate
Property Views
- Woods
- Pool
Home Design
- Mediterranean Architecture
- Entry on the 1st floor
- Turnkey
Interior Spaces
- 3,000 Sq Ft Home
- 2-Story Property
- Cathedral Ceiling
- Formal Entry
- Family Room with Fireplace
- Family Room Off Kitchen
- Living Room
- Wood Flooring
- Laundry Room
Kitchen
- Open to Family Room
- Breakfast Bar
- Gas Oven
- Gas Cooktop
- Microwave
- Dishwasher
- Kitchen Island
- Tile Countertops
- Disposal
Bedrooms and Bathrooms
- 4 Bedrooms | 1 Main Level Bedroom
- Primary Bedroom Suite
- Remodeled Bathroom
- Bathroom on Main Level
- Dual Vanity Sinks in Primary Bathroom
Home Security
- Carbon Monoxide Detectors
- Fire and Smoke Detector
Outdoor Features
- Private Pool
- Exterior Lighting
Location
- Suburban Location
Schools
- Lincoln Elementary School
- Corona Del Mar Middle School
- Corona Del Mar High School
Utilities
- Central Heating and Cooling System
- Natural Gas Connected
- Water Heater
- Cable TV Available
Listing and Financial Details
- Security Deposit $12,000
- Rent includes association dues, pool
- 12-Month Minimum Lease Term
- Available 10/20/25
- Tax Lot 14
- Tax Tract Number 14583
- Assessor Parcel Number 46121180
- Seller Considering Concessions
Community Details
Overview
- Property has a Home Owners Association
- Pointe Subdivision
Recreation
- Pickleball Courts
- Sport Court
- Community Pool
- Park
- Dog Park
- Hiking Trails
- Bike Trail
Pet Policy
- Pets Allowed
- Pet Deposit $500
Security
- 24-Hour Security
- Gated Community
Matterport 3D Tour
Map
Source: California Regional Multiple Listing Service (CRMLS)
MLS Number: OC25238216
APN: 461-211-80

