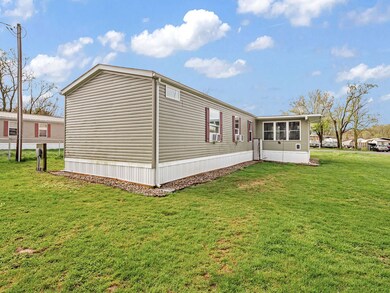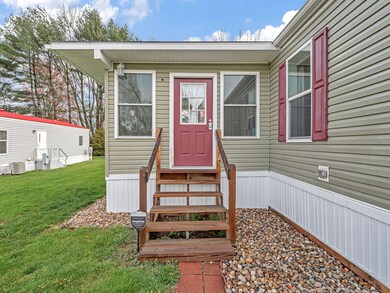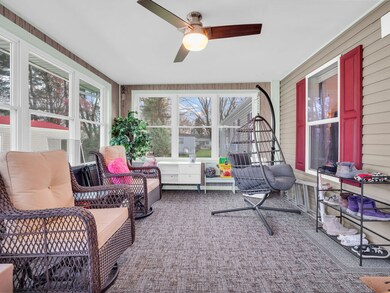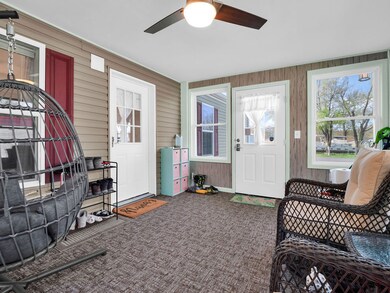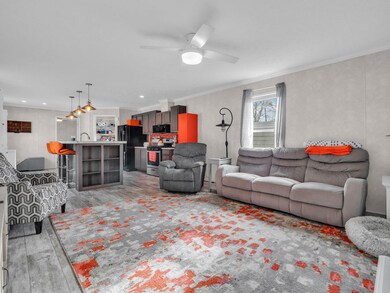
68 Bubble Loo Rd Cloverdale, IN 46120
Highlights
- Eat-In Kitchen
- Enclosed Glass Porch
- 1-Story Property
- Walk-In Closet
- Kitchen Island
- Forced Air Heating System
About This Home
As of June 2024Nestled in the heart of Stardust Hills, this meticulously crafted manufactured home offers modern comfort and timeless charm. Constructed in 2020, this residence features three bedrooms and two bathrooms, thoughtfully designed with an open-concept kitchen and dining room layout, ideal for both everyday living and entertaining guests. A standout feature is the inviting four-season room, providing a warm welcome every time you return home. The kitchen boasts a farmhouse-style sink and vinyl wood flooring, combining style and durability seamlessly. Additional touches include an extra window in the hallway and above the primary bath, enhancing natural light throughout the space. Accessibility features such as grab bars in the main bathroom and 36-inch interior doors in the third bedroom and main bathroom ensure convenience for all occupants. With 2x6 walls and additional lights above the showers in both bathrooms, this home combines structural integrity with thoughtful design details, offering a comfortable and inviting retreat for years to come.
Last Agent to Sell the Property
Prime Real Estate ERA Powered Brokerage Email: ericwolferealestate@gmail.com License #RB14040059 Listed on: 04/04/2024
Co-Listed By
Prime Real Estate ERA Powered Brokerage Email: ericwolferealestate@gmail.com
Property Details
Home Type
- Manufactured Home
Est. Annual Taxes
- $840
Year Built
- Built in 2020
HOA Fees
- $23 Monthly HOA Fees
Home Design
- Vinyl Siding
Interior Spaces
- 1,408 Sq Ft Home
- 1-Story Property
- Vinyl Clad Windows
- Combination Kitchen and Dining Room
- Crawl Space
Kitchen
- Eat-In Kitchen
- Electric Cooktop
- Built-In Microwave
- Dishwasher
- Kitchen Island
Bedrooms and Bathrooms
- 3 Bedrooms
- Walk-In Closet
- 2 Full Bathrooms
Laundry
- Dryer
- Washer
Schools
- Cloverdale Elementary School
- Cloverdale Middle School
- Cloverdale High School
Utilities
- Cooling System Mounted In Outer Wall Opening
- Forced Air Heating System
- Electric Water Heater
Additional Features
- Enclosed Glass Porch
- 7,318 Sq Ft Lot
Community Details
- Association fees include clubhouse
- Stardust Hills Subdivision
Listing and Financial Details
- Tax Lot 68
- Assessor Parcel Number 671236203036000003
Similar Homes in Cloverdale, IN
Home Values in the Area
Average Home Value in this Area
Property History
| Date | Event | Price | Change | Sq Ft Price |
|---|---|---|---|---|
| 06/07/2024 06/07/24 | Sold | $144,000 | -3.4% | $102 / Sq Ft |
| 04/18/2024 04/18/24 | Pending | -- | -- | -- |
| 04/04/2024 04/04/24 | For Sale | $149,000 | +964.3% | $106 / Sq Ft |
| 12/19/2019 12/19/19 | Sold | $14,000 | -6.7% | -- |
| 12/09/2019 12/09/19 | Pending | -- | -- | -- |
| 08/03/2019 08/03/19 | For Sale | $15,000 | -- | -- |
Tax History Compared to Growth
Agents Affiliated with this Home
-

Seller's Agent in 2024
Eric Wolfe
Prime Real Estate ERA Powered
(812) 605-0475
764 Total Sales
-

Seller Co-Listing Agent in 2024
Emily Johnson
Prime Real Estate ERA Powered
(765) 720-1161
14 Total Sales
-

Buyer's Agent in 2024
Vicky Peters
Carpenter, REALTORS®
(317) 409-4375
114 Total Sales
-
B
Seller's Agent in 2019
Beth Neeley
Down Home Real Est & Auction
(765) 376-6240
78 Total Sales
-
S
Buyer's Agent in 2019
Steve Custis
RE/MAX
-
C
Buyer Co-Listing Agent in 2019
Cheryl Thomas
RE/MAX
Map
Source: MIBOR Broker Listing Cooperative®
MLS Number: 21972186
- 288 Bubble Loo Rd
- 290 Bubble Loo Rd
- 89 Small Fry Ave
- 90 Small Fry Ave
- 306 Someday Way
- 318 Lazy River Rd
- 424 Dream Way
- 425 Dream Way
- 317 Lazy River Rd
- 309 Someday Way
- 0 Stardust Way
- 219 Frost Way
- 357 Gentlemen Place
- 384 Cooling Eveing Ct
- 384 Cool Evening Ct
- 360 Gentlemen Place
- 241 Ole Rocking Chair Way
- 363 Gentlemen Place
- 523 Cool Evening Rd
- 155 Lazy River Rd

