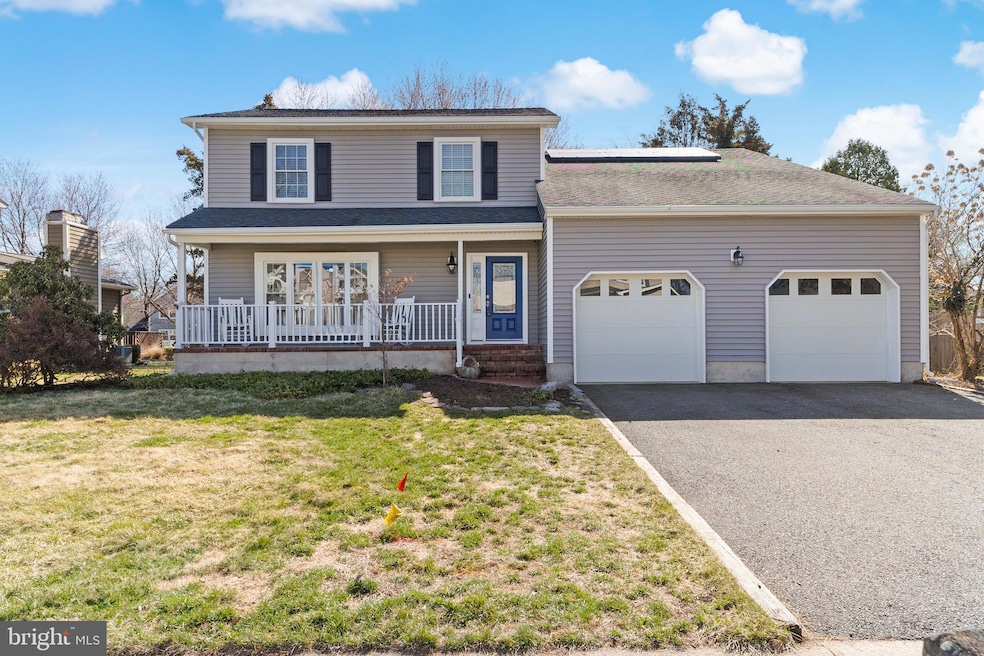The perennials are ready to pop! With plenty of curb appeal, and an oversized lot, welcome home to 68 Buckland! An inviting porch and large picture window welcome you back to your four bedroom, two and half bath residence. A large living room with open space to the generous dining room engages the senses with walls of windows. An updated kitchen with an expanded eating area is perfect for gathering, with egress to the covered deck. A cozy family room with wood burning fireplace and updated powder room complete the main level. Upstairs, the primary bedroom allows for privacy, large closet with organizers to maximize storage, and an updated primary bath combine for a generous primary suite. The remaining three bedrooms, each unique in size and storage capacity complete the bedroom package. A well updated hall bath serves to compliment the upper level. In the basement, a partially finished area awaits the new owners ideas for its space, with a separate laundry and hobby bench/station. With perennial gardens and mature trees throughout, the well planned back-yard offers a variety of uses with a large shaded deck, an additional area set with pavers, a shed for garden equipment and an open space for the new owner to dream up! Updates include new carpeting, new dishwasher, new refrigerator, fresh paint, and so much more!







