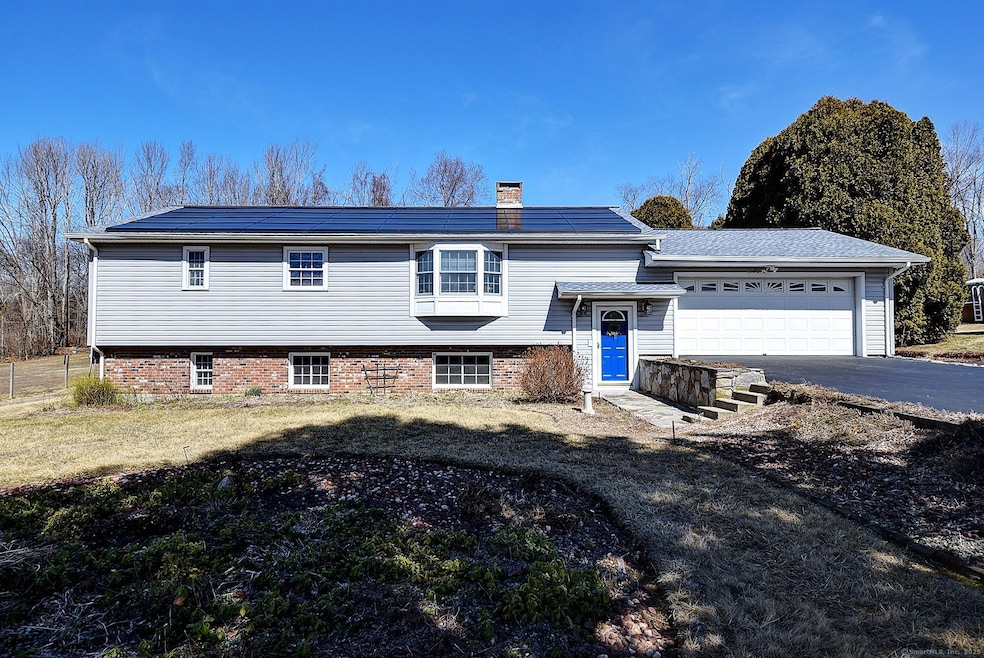
68 Campbell Dr Canterbury, CT 06331
Highlights
- Raised Ranch Architecture
- 1 Fireplace
- Hot Water Heating System
- Attic
- Hot Water Circulator
About This Home
As of April 2025Terrific opportunity to own this well-maintained raised ranch equipped with solar panels providing electricity. This 3 bedroom 2 bath home is located in a quiet and convenient rural setting that is close to many amenities. The large kitchen with dining area opens to a 3-season room overlooking the grounds with many different perennial plantings. The primary bedroom has an ensuite bathroom which is one of 2 bathrooms, both with heated tile flooring. The partially finished basement offers a blank slate for ideas of completion. There is a single vehicle detached garage with overhead doors on each end. Sit by the fire following your relaxing time in the exterior hot tub.
Last Agent to Sell the Property
Coldwell Banker Realty License #RES.0795248 Listed on: 03/14/2025

Home Details
Home Type
- Single Family
Est. Annual Taxes
- $5,030
Year Built
- Built in 1974
Lot Details
- 0.69 Acre Lot
- Property is zoned RD
Parking
- 2 Car Garage
Home Design
- Raised Ranch Architecture
- Concrete Foundation
- Frame Construction
- Asphalt Shingled Roof
- Vinyl Siding
Interior Spaces
- 1,363 Sq Ft Home
- 1 Fireplace
- Attic or Crawl Hatchway Insulated
Kitchen
- Electric Range
- Dishwasher
Bedrooms and Bathrooms
- 3 Bedrooms
- 2 Full Bathrooms
Basement
- Partial Basement
- Crawl Space
Utilities
- Window Unit Cooling System
- Hot Water Heating System
- Heating System Uses Oil
- Heating System Uses Wood
- Private Company Owned Well
- Hot Water Circulator
- Fuel Tank Located in Basement
Listing and Financial Details
- Assessor Parcel Number 1678830
Ownership History
Purchase Details
Home Financials for this Owner
Home Financials are based on the most recent Mortgage that was taken out on this home.Purchase Details
Similar Homes in the area
Home Values in the Area
Average Home Value in this Area
Purchase History
| Date | Type | Sale Price | Title Company |
|---|---|---|---|
| Warranty Deed | $390,000 | None Available | |
| Warranty Deed | $390,000 | None Available | |
| Warranty Deed | $99,000 | -- | |
| Warranty Deed | $99,000 | -- |
Mortgage History
| Date | Status | Loan Amount | Loan Type |
|---|---|---|---|
| Open | $312,000 | Purchase Money Mortgage | |
| Closed | $312,000 | Purchase Money Mortgage | |
| Previous Owner | $68,000 | Stand Alone Refi Refinance Of Original Loan | |
| Previous Owner | $50,000 | No Value Available | |
| Previous Owner | $68,000 | No Value Available | |
| Previous Owner | $92,000 | No Value Available |
Property History
| Date | Event | Price | Change | Sq Ft Price |
|---|---|---|---|---|
| 04/28/2025 04/28/25 | Sold | $390,000 | +4.0% | $286 / Sq Ft |
| 03/27/2025 03/27/25 | Pending | -- | -- | -- |
| 03/25/2025 03/25/25 | For Sale | $375,000 | 0.0% | $275 / Sq Ft |
| 03/19/2025 03/19/25 | Pending | -- | -- | -- |
| 03/14/2025 03/14/25 | For Sale | $375,000 | -- | $275 / Sq Ft |
Tax History Compared to Growth
Tax History
| Year | Tax Paid | Tax Assessment Tax Assessment Total Assessment is a certain percentage of the fair market value that is determined by local assessors to be the total taxable value of land and additions on the property. | Land | Improvement |
|---|---|---|---|---|
| 2025 | $4,314 | $257,400 | $42,400 | $215,000 |
| 2024 | $5,030 | $218,700 | $38,500 | $180,200 |
| 2023 | $3,669 | $159,500 | $26,800 | $132,700 |
| 2022 | $3,669 | $159,500 | $26,800 | $132,700 |
| 2021 | $3,783 | $159,500 | $26,800 | $132,700 |
| 2020 | $4,026 | $152,500 | $26,800 | $125,700 |
| 2019 | $21 | $152,500 | $26,800 | $125,700 |
| 2018 | $3,996 | $152,500 | $26,800 | $125,700 |
| 2017 | $3,736 | $152,500 | $26,800 | $125,700 |
| 2016 | $3,736 | $152,500 | $26,800 | $125,700 |
| 2015 | $3,468 | $160,200 | $44,700 | $115,500 |
| 2014 | $3,444 | $160,200 | $44,700 | $115,500 |
Agents Affiliated with this Home
-
Bob Seele

Seller's Agent in 2025
Bob Seele
Coldwell Banker Realty
(860) 428-6076
1 in this area
27 Total Sales
-
Michael Hernandez

Buyer's Agent in 2025
Michael Hernandez
Signature Realty LLC
(413) 333-8216
1 in this area
6 Total Sales
Map
Source: SmartMLS
MLS Number: 24080557
APN: CANT-000034-000000-000081
- 16 Gooseneck Hill Rd
- 28 Pleasant View Cove
- 8 Harvest Rd
- 144 Kimball Rd
- 41 Arbor Rd
- 5 David Ave
- 51 Sullivan Rd
- 23 Quinebaug Camp Rd
- 0 Bennett Pond Rd
- Lot #3 Ross Hill Rd
- Lot #2 Ross Hill Rd
- 158 N Burnham Hwy
- 68 Roode Rd
- 13 Central Ave
- 33 Russell St Unit 10
- 83 Bushnell Rd
- 31 Palmer Ave
- 83 N Main St
- 31 Bayberry Ln
- 69 Elmdale Rd
