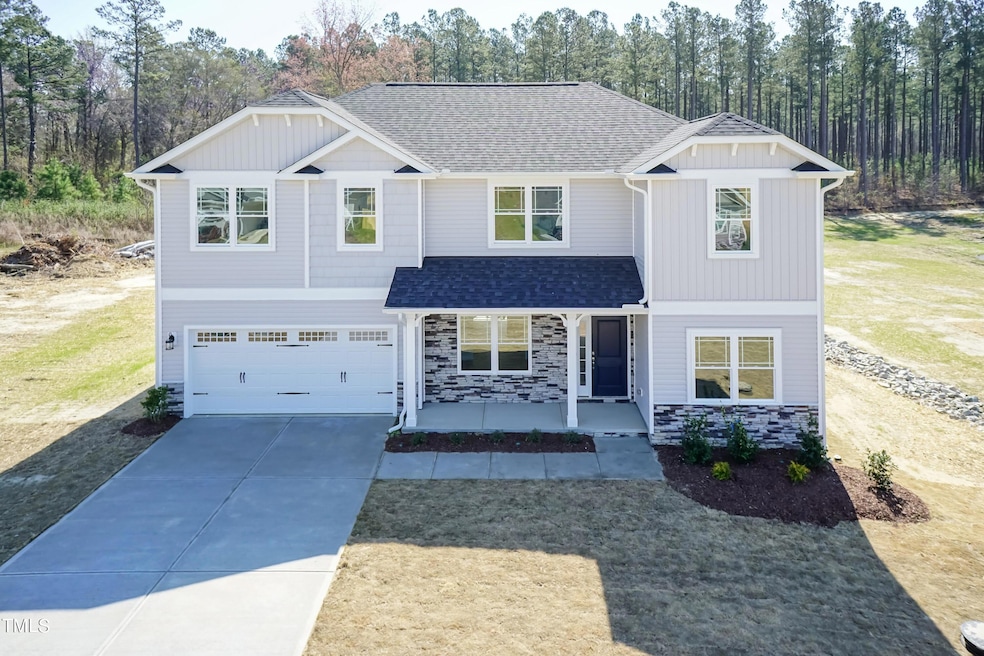68 Capeside Ct Lillington, NC 27546
Estimated payment $2,628/month
Highlights
- New Construction
- Loft
- 2 Car Attached Garage
- Craftsman Architecture
- Quartz Countertops
- Tray Ceiling
About This Home
1K deposit! When you use our preferred lender, the builder will cover most of your closing costs! Welcome to the Falls of the Cape, in the heart of Lillington, NC. Conveniently located near the Parks & Recs fields & downtown. Only 10 mins from Campbell University! Our popular 2721 plan is located on .41acres. The first floor features a spacious living room w/ fireplace & is open to the kitchen. Kitchen upgraded w/ quartz, tile backsplash, SS appliances & large walk-in pantry. The stove & microwave have multiple features including convection oven & air fryer setting! Formal dining room w/ trey ceiling & crown molding that create a sense of elegance. Need an office? There's one on the first floor! The second floor features a majestic primary w/ trey ceiling & crown molding. The ensuite bath includes a walk-in tiled wall shower & separate garden tub. There's also 3 more beds w/ spacious closets. A secondary bedroom has its own ATTACHED bathroom. You'll love the openness with the loft up also! Wow, just tons of space!
Home Details
Home Type
- Single Family
Year Built
- Built in 2025 | New Construction
HOA Fees
- $26 Monthly HOA Fees
Parking
- 2 Car Attached Garage
- 2 Open Parking Spaces
Home Design
- Home is estimated to be completed on 2/10/26
- Craftsman Architecture
- Brick or Stone Mason
- Slab Foundation
- Architectural Shingle Roof
- Vinyl Siding
- Stone
Interior Spaces
- 2,721 Sq Ft Home
- 2-Story Property
- Crown Molding
- Tray Ceiling
- Smooth Ceilings
- Propane Fireplace
- Living Room
- Loft
- Scuttle Attic Hole
Kitchen
- Convection Oven
- Electric Oven
- Free-Standing Electric Oven
- Microwave
- Dishwasher
- Quartz Countertops
Flooring
- Carpet
- Laminate
- Vinyl
Bedrooms and Bathrooms
- 4 Bedrooms
- Primary bedroom located on second floor
- Walk-In Closet
- Soaking Tub
- Walk-in Shower
Schools
- Shawtown Lillington Elementary School
- Harnett Central Middle School
- Harnett Central High School
Additional Features
- 0.41 Acre Lot
- Central Heating and Cooling System
Community Details
- Association fees include unknown
- Southeastern HOA, Phone Number (910) 493-3707
- Built by Adams Homes
- Falls Of The Cape Subdivision, 2721B Floorplan
Listing and Financial Details
- Home warranty included in the sale of the property
- Assessor Parcel Number 0650-71-0092.000
Map
Home Values in the Area
Average Home Value in this Area
Property History
| Date | Event | Price | List to Sale | Price per Sq Ft |
|---|---|---|---|---|
| 11/25/2025 11/25/25 | Price Changed | $424,050 | -1.2% | $156 / Sq Ft |
| 10/28/2025 10/28/25 | Price Changed | $429,050 | -3.4% | $158 / Sq Ft |
| 10/25/2025 10/25/25 | Price Changed | $444,050 | +5.0% | $163 / Sq Ft |
| 07/12/2025 07/12/25 | For Sale | $423,050 | +1.2% | $155 / Sq Ft |
| 03/21/2025 03/21/25 | Off Market | $418,050 | -- | -- |
| 12/29/2024 12/29/24 | Price Changed | $418,050 | -3.5% | $154 / Sq Ft |
| 10/02/2024 10/02/24 | For Sale | $433,050 | -- | $159 / Sq Ft |
Source: Doorify MLS
MLS Number: 10055896
- 31 Capeside Ct
- 203 Lake Edge Dr
- 20 Streamline Ct
- 68 Streamline Ct
- 193 Falls of the Cape Dr
- 229 Lake Edge Dr
- 21 Shoreline Dr
- 236 Lake Edge Dr
- 198 Lake Edge Dr
- 164 Lake Edge Dr
- 243 Lake Edge Dr
- 212 Woodwater Cir
- 683 Adcock Parent and Tract A Rd
- Lot 2 N Carolina 210
- Lot 1 N Carolina 210
- 820 S Main St
- 1101 S Main St
- 1203 S 3rd St
- 307 S 10th St
- 805 S 11th St
- 75 Rolling Waters Ct
- 48 Gold Cup Ct
- 204 W Mcneill St
- 1311-A S 12th St Unit A
- 1315 S 12th St Unit A
- 200 Beacon Hill Rd
- 170 Grove Cir Unit 302
- 61 Grove Cir
- 17 Fairwinds Dr
- 325 Ray Byrd Rd
- 28 Gregory Village Dr
- 35 Village Edge Dr
- 65 Birdhouse Ln
- 81 Camel Crazies Place
- 390 Hunting Wood Dr
- 45 Florentine Ct
- 20 Burt St
- 25 Landis Ln
- 450 Main St
- 27 Bird Dog Dr
Ask me questions while you tour the home.







