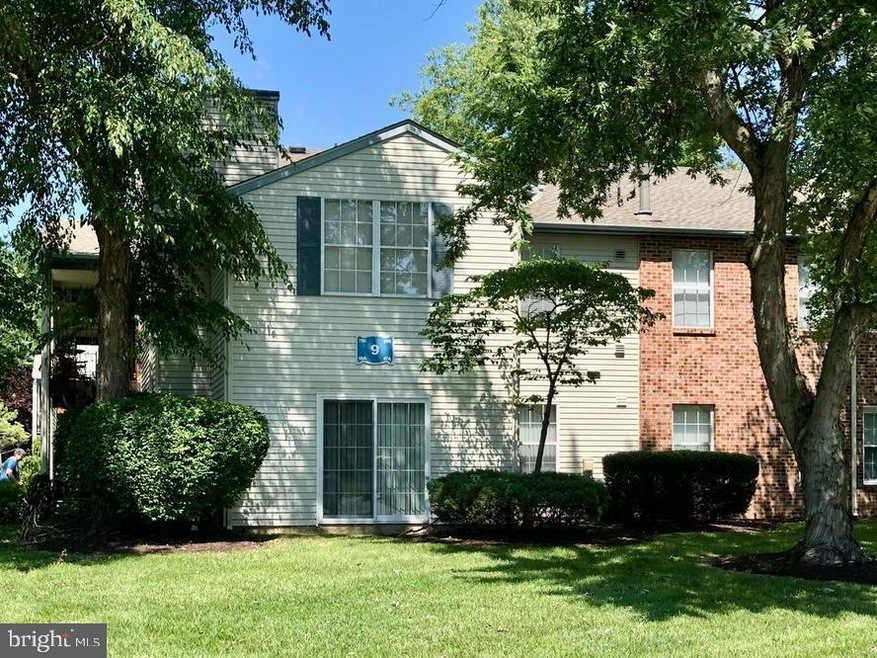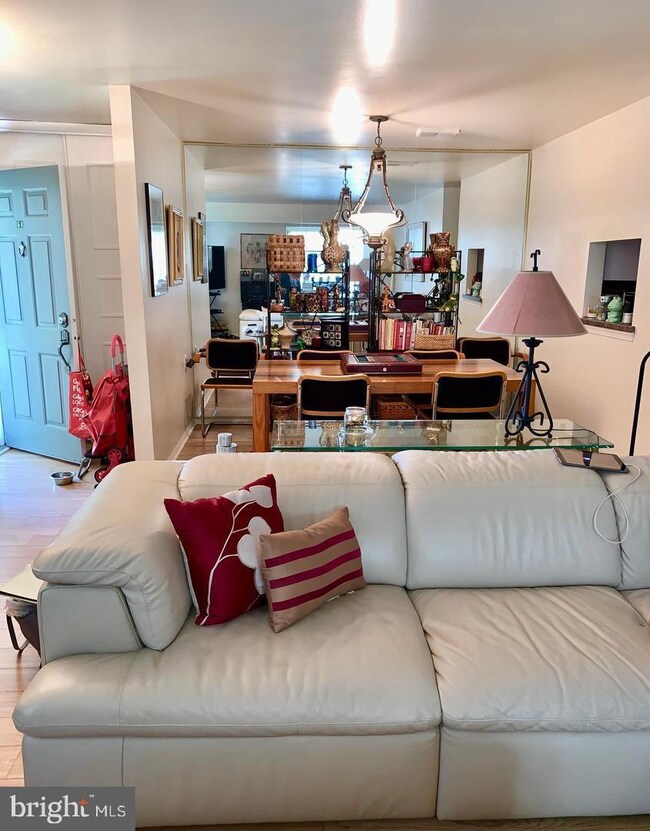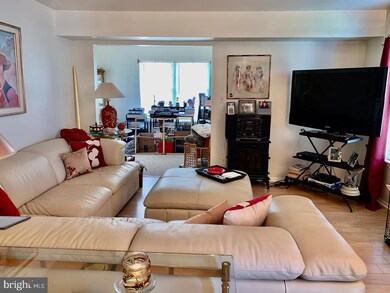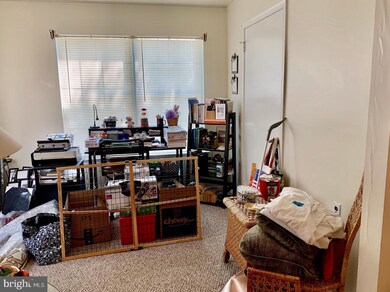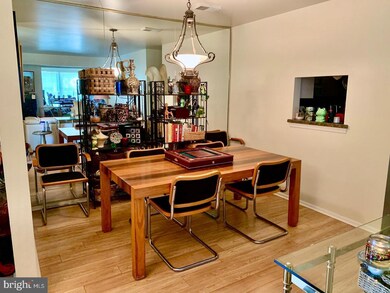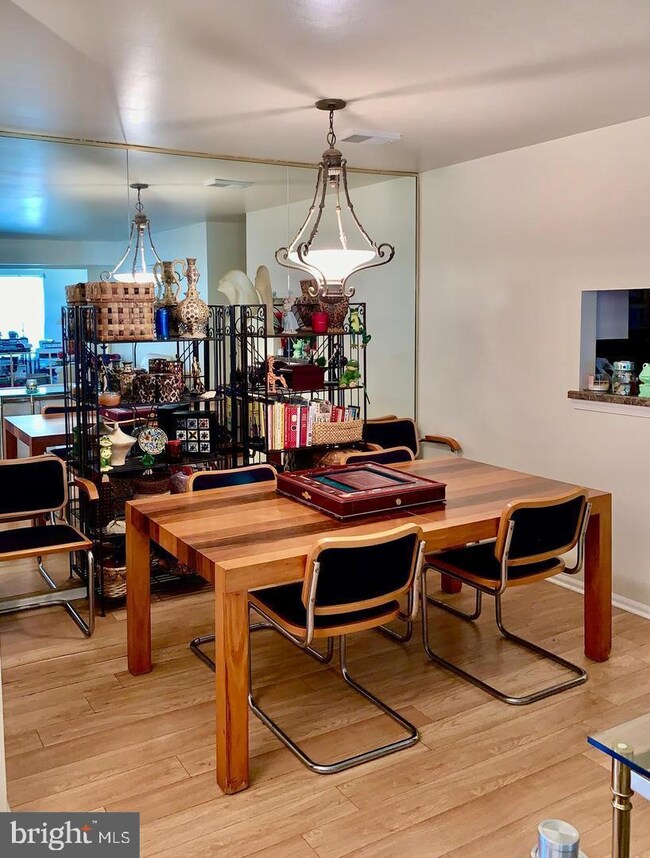
68 Center Ln Unit 68 Mount Laurel, NJ 08054
Holiday Village NeighborhoodHighlights
- Fitness Center
- Senior Living
- Clubhouse
- Penthouse
- Open Floorplan
- Wood Flooring
About This Home
As of May 2022Spacious 2nd Floor, end unit condo in the desirable Holiday Village 55+ Community! Walk up the stairs to the front door and you will find a bright and sunny covered porch area, perfect for your morning coffee or afternoon book. Walk into the unit and you will find a lovely open concept condo with plenty of space including a dining area, and den/sunroom off of the huge living room perfect for an office! Hardwood floors throughout the unit, you will only find carpet in the second bedroom. The eat-kitchen offers a cut through to the dining room, plenty of cabinet space, and a laundry room/panty with plenty of storage. Appliances included. The unit offers a full master suite with ample closet space - his and hers closets - and its own full bathroom! A full bathroom in the hall along with a second bedroom is perfect for guests and their privacy! A great size condo and ample storage space! No attic space, but there is a small storage space off of the sunroom. Major mechanicals were replaced about 8 years ago, water heater 3/4 years ago. No current assessments in place. Onsite management includes common area maintenance, exterior building maintenance, lawn care and snow removal, clubhouse including an art studio, fitness center, library, meeting room, game room, party room, billiard room, the list goes on! Also as part of the community is an in-ground pool, shuffleboard, and lake with walking paths. Don't hesitate - this unit won't last!! Priced perfectly to give it some love and make it your own!
Last Agent to Sell the Property
BHHS Fox & Roach-109 34th St Ocean City License #0447465 Listed on: 03/01/2022

Property Details
Home Type
- Condominium
Est. Annual Taxes
- $2,897
Year Built
- Built in 1984
HOA Fees
- $306 Monthly HOA Fees
Home Design
- Penthouse
- Brick Exterior Construction
- Frame Construction
- Shingle Roof
- Vinyl Siding
Interior Spaces
- 1,215 Sq Ft Home
- Property has 1 Level
- Open Floorplan
- Recessed Lighting
- Combination Dining and Living Room
Kitchen
- Breakfast Area or Nook
- Eat-In Kitchen
- Gas Oven or Range
- Microwave
- Dishwasher
Flooring
- Wood
- Carpet
Bedrooms and Bathrooms
- 2 Main Level Bedrooms
- En-Suite Bathroom
- Walk-In Closet
- 2 Full Bathrooms
- Bathtub with Shower
- Walk-in Shower
Laundry
- Laundry in unit
- Dryer
- Washer
Parking
- 1 Open Parking Space
- 1 Parking Space
- Parking Lot
- Assigned Parking
Utilities
- Forced Air Heating and Cooling System
- Vented Exhaust Fan
- Natural Gas Water Heater
- Cable TV Available
Additional Features
- Doors swing in
- Property is in very good condition
Listing and Financial Details
- Tax Lot 00137
- Assessor Parcel Number 24-01514-00137-C0068
Community Details
Overview
- Senior Living
- Association fees include exterior building maintenance, health club, lawn maintenance, management, pool(s), recreation facility, snow removal, trash
- Building Winterized
- Senior Community | Residents must be 55 or older
- Low-Rise Condominium
- Holiday Village Condo, Phone Number (856) 866-1753
- Holiday Village Subdivision
- Property Manager
Amenities
- Common Area
- Clubhouse
- Game Room
- Community Center
- Party Room
- Laundry Facilities
Recreation
- Tennis Courts
- Shuffleboard Court
- Fitness Center
- Saltwater Community Pool
Pet Policy
- Dogs and Cats Allowed
Ownership History
Purchase Details
Home Financials for this Owner
Home Financials are based on the most recent Mortgage that was taken out on this home.Purchase Details
Home Financials for this Owner
Home Financials are based on the most recent Mortgage that was taken out on this home.Purchase Details
Home Financials for this Owner
Home Financials are based on the most recent Mortgage that was taken out on this home.Similar Homes in the area
Home Values in the Area
Average Home Value in this Area
Purchase History
| Date | Type | Sale Price | Title Company |
|---|---|---|---|
| Bargain Sale Deed | $190,000 | Your Hometown Title | |
| Deed | $110,000 | Infinity Title Agency Inc | |
| Deed | $150,000 | Fidelity Natl Title Ins Co |
Mortgage History
| Date | Status | Loan Amount | Loan Type |
|---|---|---|---|
| Previous Owner | $180,000 | New Conventional | |
| Previous Owner | $99,000 | New Conventional | |
| Previous Owner | $25,000 | Unknown | |
| Previous Owner | $80,000 | FHA | |
| Previous Owner | $16,000 | Credit Line Revolving | |
| Previous Owner | $60,000 | Unknown | |
| Previous Owner | $13,092 | Unknown |
Property History
| Date | Event | Price | Change | Sq Ft Price |
|---|---|---|---|---|
| 05/18/2022 05/18/22 | Sold | $190,000 | +8.6% | $156 / Sq Ft |
| 03/05/2022 03/05/22 | Pending | -- | -- | -- |
| 03/01/2022 03/01/22 | For Sale | $175,000 | +59.1% | $144 / Sq Ft |
| 05/22/2014 05/22/14 | Sold | $110,000 | -6.8% | $93 / Sq Ft |
| 04/24/2014 04/24/14 | Pending | -- | -- | -- |
| 04/24/2014 04/24/14 | For Sale | $118,000 | -- | $99 / Sq Ft |
Tax History Compared to Growth
Tax History
| Year | Tax Paid | Tax Assessment Tax Assessment Total Assessment is a certain percentage of the fair market value that is determined by local assessors to be the total taxable value of land and additions on the property. | Land | Improvement |
|---|---|---|---|---|
| 2024 | $2,962 | $97,500 | $25,000 | $72,500 |
| 2023 | $2,962 | $97,500 | $25,000 | $72,500 |
| 2022 | $2,952 | $97,500 | $25,000 | $72,500 |
| 2021 | $2,897 | $97,500 | $25,000 | $72,500 |
| 2020 | $2,840 | $97,500 | $25,000 | $72,500 |
| 2019 | $2,811 | $97,500 | $25,000 | $72,500 |
| 2018 | $2,789 | $97,500 | $25,000 | $72,500 |
| 2017 | $2,717 | $97,500 | $25,000 | $72,500 |
| 2016 | $2,676 | $97,500 | $25,000 | $72,500 |
| 2015 | $2,645 | $97,500 | $25,000 | $72,500 |
| 2014 | $2,619 | $97,500 | $25,000 | $72,500 |
Agents Affiliated with this Home
-

Seller's Agent in 2022
Damon Bready
BHHS Fox & Roach
(609) 703-3030
1 in this area
154 Total Sales
-

Buyer's Agent in 2022
Meliza Pizarro
Keller Williams Realty - Cherry Hill
(215) 422-2764
1 in this area
14 Total Sales
-

Seller's Agent in 2014
Marie Meglio
RE/MAX
(609) 760-6583
1 in this area
71 Total Sales
Map
Source: Bright MLS
MLS Number: NJBL2019726
APN: 24-01514-0000-00137-0000-C0068
- 9 Village Ct Unit BUILDING 2
- 124 W Berwin Way
- 129 W Berwin Way
- 1302B Ginger Dr Unit 1302B
- 1308 Ginger Dr Unit B
- 23 E Oleander Dr
- 2006B Staghorn Dr
- 10 Eddystone Way
- 6 W Oleander Dr
- 4 Meadowrue Dr
- 29 Bastian Dr
- 14 Marigold Ct
- 16 Adner Dr
- 319 Moonseed Place
- 11 Sienna Way
- 8 Raven Ct
- 681 Cascade Dr S
- 12 A Daisy La
- 9A E Daisy Ln Unit A
- 7 Buttonbush Ct
