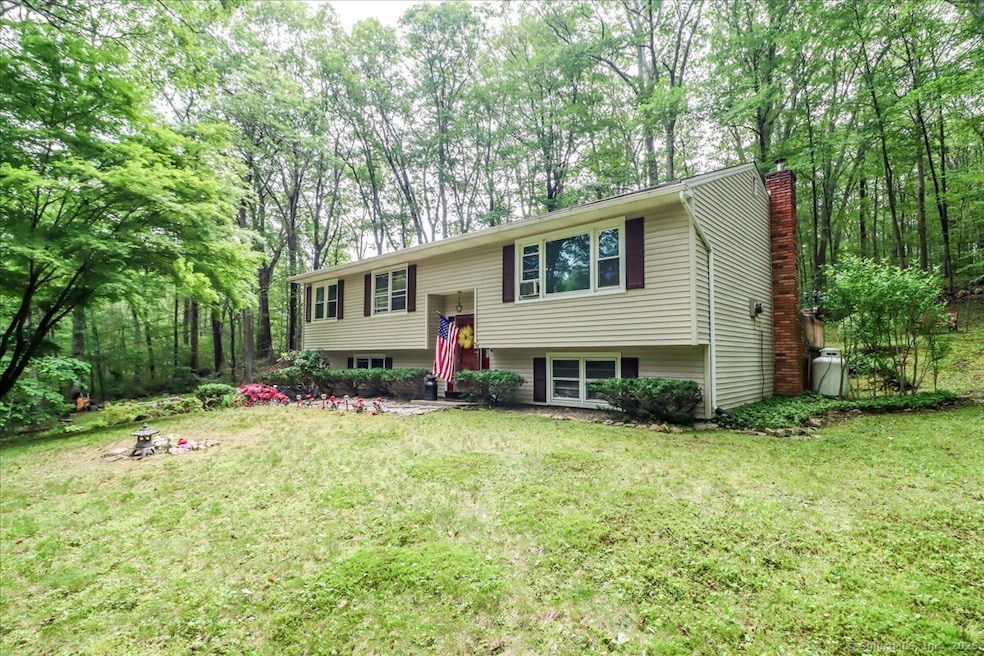
68 Connelly Rd New Milford, CT 06776
Estimated payment $2,622/month
Highlights
- Spa
- Raised Ranch Architecture
- Property is near shops
- Deck
- Attic
- Baseboard Heating
About This Home
Charming Raised Ranch on a Private One-Acre Lot Raised Ranch offering 3 bedrooms, 1 full bath, and 2 half baths. The heart of the home is the eat-in kitchen, featuring Corian countertops and updated cabinetry, perfect for everyday meals or entertaining. The spacious living room is currently carpeted, with beautiful hardwood floors waiting to be revealed underneath. A formal dining room with hardwood floors leads to sliding doors to a large back deck complete with a relaxing hot tub-ideal for enjoying your private backyard retreat. The primary bedroom includes its own half bath, with two additional bedrooms located on the main level. Downstairs, the generous family room boasts a cozy woodstove insert in the fireplace-great for movie nights or gatherings. A second half bath is located on this level as well. The laundry is conveniently located in the two-car garage but could easily be relocated to the lower level bathroom. Additional highlights include Leaf Guard gutters for low-maintenance living and a peaceful, one-acre lot that provides privacy while still being just minutes from town. Don't miss this opportunity to enjoy space, comfort, and convenience-all in one inviting home. easy maintenance. A one acre lot gives you privacy but you are still only minutes from town.
Home Details
Home Type
- Single Family
Est. Annual Taxes
- $5,319
Year Built
- Built in 1969
Lot Details
- 1 Acre Lot
- Property is zoned R40
Home Design
- Raised Ranch Architecture
- Concrete Foundation
- Frame Construction
- Asphalt Shingled Roof
- Vinyl Siding
Interior Spaces
- 1,188 Sq Ft Home
- Self Contained Fireplace Unit Or Insert
- Partially Finished Basement
- Basement Fills Entire Space Under The House
- Pull Down Stairs to Attic
- Laundry on lower level
Kitchen
- Oven or Range
- Range Hood
- Dishwasher
Bedrooms and Bathrooms
- 3 Bedrooms
Parking
- 2 Car Garage
- Parking Deck
- Private Driveway
Outdoor Features
- Spa
- Deck
- Rain Gutters
Location
- Property is near shops
- Property is near a golf course
Schools
- Schaghticoke Middle School
- Sarah Noble Intermediate Schoo
- New Milford High School
Utilities
- Window Unit Cooling System
- Baseboard Heating
- Heating System Uses Wood
- Heating System Uses Oil Above Ground
- Heating System Uses Propane
- Private Company Owned Well
- Electric Water Heater
Listing and Financial Details
- Assessor Parcel Number 1872081
Map
Home Values in the Area
Average Home Value in this Area
Tax History
| Year | Tax Paid | Tax Assessment Tax Assessment Total Assessment is a certain percentage of the fair market value that is determined by local assessors to be the total taxable value of land and additions on the property. | Land | Improvement |
|---|---|---|---|---|
| 2025 | $8,314 | $272,580 | $69,510 | $203,070 |
| 2024 | $5,114 | $171,800 | $53,360 | $118,440 |
| 2023 | $4,979 | $171,800 | $53,360 | $118,440 |
| 2022 | $4,871 | $171,800 | $53,360 | $118,440 |
| 2021 | $4,805 | $171,800 | $53,360 | $118,440 |
| 2020 | $4,854 | $169,260 | $59,150 | $110,110 |
| 2019 | $4,858 | $169,260 | $59,150 | $110,110 |
| 2018 | $4,768 | $169,260 | $59,150 | $110,110 |
| 2017 | $4,612 | $169,260 | $59,150 | $110,110 |
| 2016 | $4,531 | $169,260 | $59,150 | $110,110 |
| 2015 | $4,500 | $168,210 | $59,150 | $109,060 |
| 2014 | $4,424 | $168,210 | $59,150 | $109,060 |
Property History
| Date | Event | Price | Change | Sq Ft Price |
|---|---|---|---|---|
| 08/06/2025 08/06/25 | Pending | -- | -- | -- |
| 06/29/2025 06/29/25 | For Sale | $399,900 | -- | $337 / Sq Ft |
Purchase History
| Date | Type | Sale Price | Title Company |
|---|---|---|---|
| Deed | -- | -- |
Mortgage History
| Date | Status | Loan Amount | Loan Type |
|---|---|---|---|
| Open | $100,000 | Credit Line Revolving | |
| Closed | $50,000 | No Value Available |
Similar Homes in the area
Source: SmartMLS
MLS Number: 24106988
APN: NMIL-000088-000001-000008
- 93 Quarry Ridge Rd Unit 93
- 56 Big Bear Hill Rd
- 45 Bear Hill Rd
- 32 Cherniske Rd
- Lot 4 060804B Upper Church Hill Rd
- Lot 3 060804C Upper Church Hill Rd
- 10 Harmony Trail
- 196 Baldwin Hill Rd
- 15 Harmony Trail
- 158 Popple Swamp Rd
- 53 Bear Hill Rd
- Lot 2 060804A Popple Swamp Rd
- LOT 1 060804 Popple Swamp Rd
- 00 Upper Church Hill & Popple Swamp Rd
- 220 Tinker Hill Rd
- 198 Tinker Hill Rd
- 10 Hawthorne Ln
- 429 Chestnut Land Rd
- 61 Christian St
- 75 Buckingham Rd






