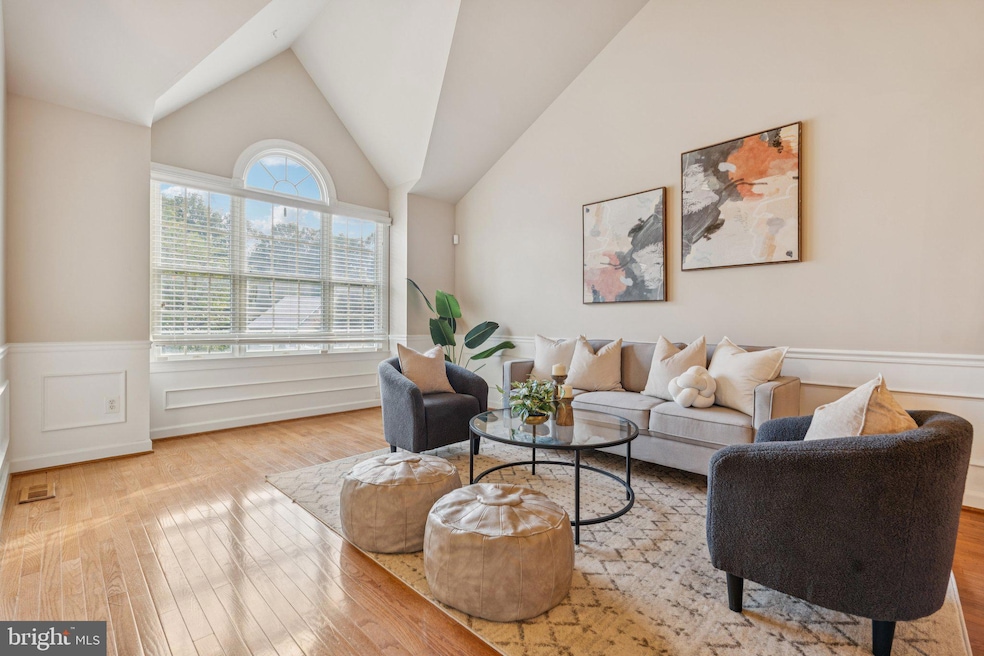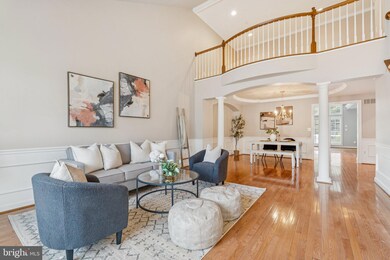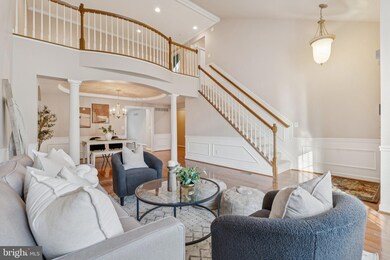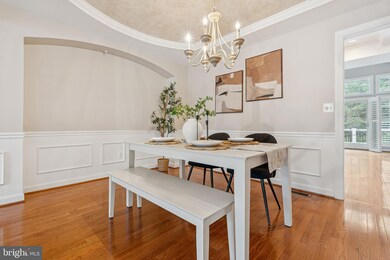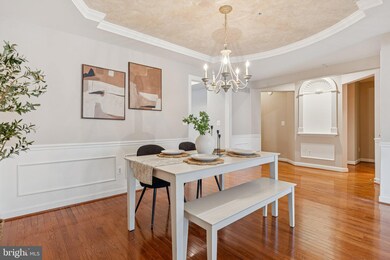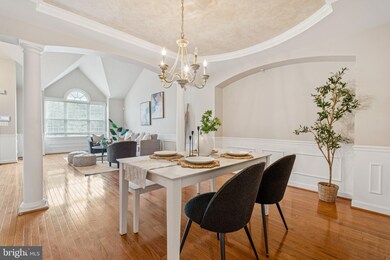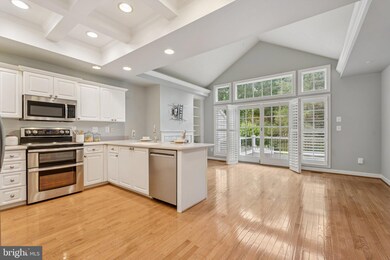68 Crystal Ct Bel Air, MD 21014
Estimated payment $3,652/month
Highlights
- Cape Cod Architecture
- 1 Fireplace
- Forced Air Heating and Cooling System
- Ring Factory Elementary School Rated A-
- 2 Car Attached Garage
About This Home
Stunning Villa in the Sought-After Barrington Community Welcome to this gorgeous 3-bedroom, 2.5-bath villa located in the highly desirable Barrington neighborhood—where charm, comfort, and convenience come together effortlessly. Perfectly positioned for easy access to I-95, commuting to Baltimore or APG is a breeze! Step inside to a dramatic two-story living room filled with natural light and elegant hardwood floors throughout the main level. The formal dining room features a stylish tray ceiling, adding a touch of sophistication to every gathering. The heart of the home is the bright white kitchen with peninsula seating and stainless steel appliances, seamlessly open to the cozy family room with a gas fireplace. Patio doors lead to a private rear deck overlooking a beautifully manicured lawn and professional landscaping—ideal for relaxing or entertaining. The entry-level bedroom offers the convenience of main-floor living with a spacious bedroom, en suite bath, and plenty of closet space. Upstairs, you’ll find two additional large bedrooms with cathedral ceilings, a full bath, and a versatile bonus loft space—perfect for a home office, reading nook, or play area. The fully finished lower level adds even more living space, ready for a home theater, game room, or gym—whatever suits your lifestyle! Roof replaced 3 years ago, renovated primary bathroom, and replaced deck. This is low-maintenance living at its finest in one of the area's most beloved neighborhoods. Don’t miss your chance to call this Barrington beauty home!
Listing Agent
(410) 322-3670 andrew@suresalesgroup.com Berkshire Hathaway HomeServices Homesale Realty Listed on: 09/10/2025

Townhouse Details
Home Type
- Townhome
Est. Annual Taxes
- $4,148
Year Built
- Built in 1996
Lot Details
- 6,451 Sq Ft Lot
HOA Fees
- $107 Monthly HOA Fees
Parking
- 2 Car Attached Garage
- 4 Driveway Spaces
- Front Facing Garage
Home Design
- Cape Cod Architecture
- Brick Exterior Construction
- Slab Foundation
Interior Spaces
- Property has 3 Levels
- 1 Fireplace
Bedrooms and Bathrooms
Partially Finished Basement
- Basement Fills Entire Space Under The House
- Sump Pump
Utilities
- Forced Air Heating and Cooling System
- Natural Gas Water Heater
Community Details
- Barrington Subdivision
Listing and Financial Details
- Tax Lot 32
- Assessor Parcel Number 1303294390
Map
Home Values in the Area
Average Home Value in this Area
Tax History
| Year | Tax Paid | Tax Assessment Tax Assessment Total Assessment is a certain percentage of the fair market value that is determined by local assessors to be the total taxable value of land and additions on the property. | Land | Improvement |
|---|---|---|---|---|
| 2025 | $4,148 | $392,000 | $110,000 | $282,000 |
| 2024 | $4,148 | $380,567 | $0 | $0 |
| 2023 | $4,023 | $369,133 | $0 | $0 |
| 2022 | $3,899 | $357,700 | $110,000 | $247,700 |
| 2021 | $4,128 | $357,700 | $110,000 | $247,700 |
| 2020 | $4,128 | $357,700 | $110,000 | $247,700 |
| 2019 | $4,169 | $361,300 | $110,000 | $251,300 |
| 2018 | $3,974 | $347,500 | $0 | $0 |
| 2017 | $3,816 | $361,300 | $0 | $0 |
| 2016 | $140 | $319,900 | $0 | $0 |
| 2015 | $4,247 | $319,900 | $0 | $0 |
| 2014 | $4,247 | $319,900 | $0 | $0 |
Property History
| Date | Event | Price | List to Sale | Price per Sq Ft |
|---|---|---|---|---|
| 10/30/2025 10/30/25 | Pending | -- | -- | -- |
| 10/14/2025 10/14/25 | Price Changed | $609,990 | -0.8% | $279 / Sq Ft |
| 10/01/2025 10/01/25 | For Sale | $615,000 | 0.0% | $282 / Sq Ft |
| 09/21/2025 09/21/25 | Pending | -- | -- | -- |
| 09/17/2025 09/17/25 | Price Changed | $615,000 | -1.6% | $282 / Sq Ft |
| 09/10/2025 09/10/25 | For Sale | $624,990 | -- | $286 / Sq Ft |
Purchase History
| Date | Type | Sale Price | Title Company |
|---|---|---|---|
| Deed | $435,000 | -- | |
| Deed | $238,690 | -- |
Mortgage History
| Date | Status | Loan Amount | Loan Type |
|---|---|---|---|
| Open | $413,250 | Purchase Money Mortgage |
Source: Bright MLS
MLS Number: MDHR2047436
APN: 03-294390
- 62 Crystal Ct
- 52 Barrington Place
- 1610 S Tollgate Rd
- 1504 Houndslow Ct
- 1714 Sable Ct
- 412 Viola Ct N
- 130 Royal Oak Dr
- 515 W Ring Factory Rd
- 2007 Royal Fern Ct
- 403 Summershade Ct
- 12 Lexington Rd
- 202 Burkwood Ct
- 306 Fox Hound Ct
- 4 Colonial Rd
- 726 Iron Gate Rd
- 3 Forest Dr
- 638 Iron Gate Rd
- 2310 Bell's Tower Ct Unit 5
- Parkland Plan at Bell's Tower - Bell's Tower
- 431 Fox Catcher Rd
